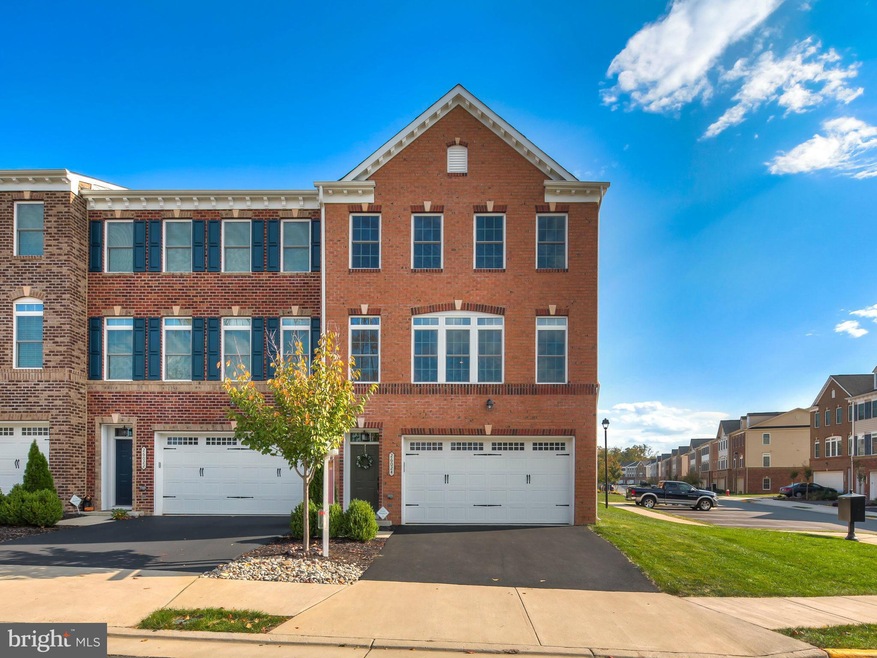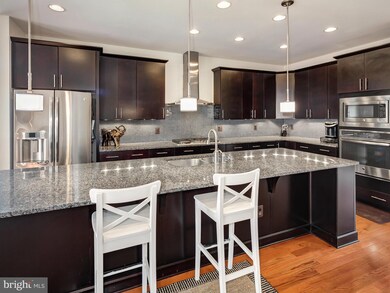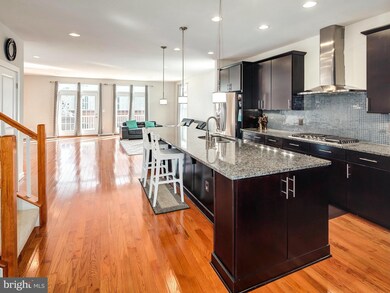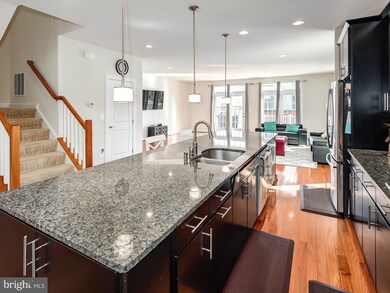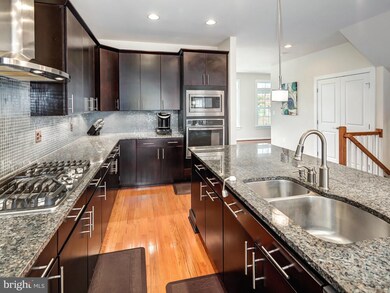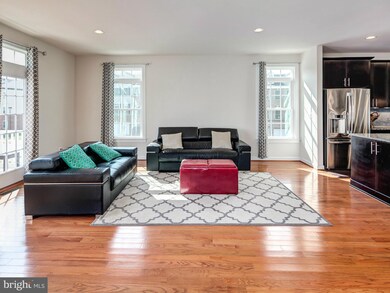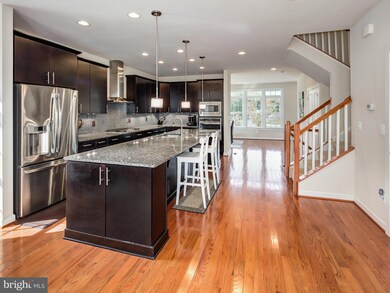
26024 Huntwick Glen Square Aldie, VA 20105
Seven Hills NeighborhoodHighlights
- Colonial Architecture
- Combination Kitchen and Living
- 2 Car Attached Garage
- Buffalo Trail Elementary School Rated A
- Breakfast Area or Nook
- Cooling System Utilizes Natural Gas
About This Home
As of October 2024Beautiful End Town Home 3200 Sqft 4 BRs, 3.5 Baths. Hardwood Floors, Gourmet Kit, large Island, Granite, Espresso Cabinets & SS Appliances. Large MB with two walk in closets. Close to Stone Springs Hospital, Arcola Town Center, RT 50, Dulles Airport, Rt. 28. Guest parking available.
Last Agent to Sell the Property
Pam Bhamrah
Redfin Corporation Listed on: 10/21/2016

Townhouse Details
Home Type
- Townhome
Est. Annual Taxes
- $5,273
Year Built
- Built in 2013
Lot Details
- 3,049 Sq Ft Lot
- 1 Common Wall
- Property is in very good condition
HOA Fees
- $95 Monthly HOA Fees
Parking
- 2 Car Attached Garage
- Front Facing Garage
- Garage Door Opener
- Off-Street Parking
Home Design
- Colonial Architecture
- Brick Front
Interior Spaces
- 3,200 Sq Ft Home
- Property has 3 Levels
- Ceiling Fan
- Combination Kitchen and Living
- Basement
- Connecting Stairway
- Home Security System
Kitchen
- Breakfast Area or Nook
- Built-In Oven
- Cooktop
- Microwave
- Ice Maker
- Dishwasher
- Disposal
Bedrooms and Bathrooms
- 4 Bedrooms
- 3.5 Bathrooms
Laundry
- Dryer
- Washer
Schools
- Buffalo Trail Elementary School
- Mercer Middle School
- John Champe High School
Utilities
- Cooling System Utilizes Natural Gas
- Central Air
- Floor Furnace
- Electric Water Heater
Community Details
- Seven Hills Subdivision
Listing and Financial Details
- Tax Lot 694
- Assessor Parcel Number 208489245000
Ownership History
Purchase Details
Home Financials for this Owner
Home Financials are based on the most recent Mortgage that was taken out on this home.Purchase Details
Home Financials for this Owner
Home Financials are based on the most recent Mortgage that was taken out on this home.Purchase Details
Home Financials for this Owner
Home Financials are based on the most recent Mortgage that was taken out on this home.Similar Homes in the area
Home Values in the Area
Average Home Value in this Area
Purchase History
| Date | Type | Sale Price | Title Company |
|---|---|---|---|
| Deed | $840,000 | Apex Settlement | |
| Warranty Deed | $519,000 | Regency Title & Escrow Svcs | |
| Special Warranty Deed | $515,709 | -- |
Mortgage History
| Date | Status | Loan Amount | Loan Type |
|---|---|---|---|
| Open | $756,000 | New Conventional | |
| Previous Owner | $444,000 | New Conventional | |
| Previous Owner | $467,100 | New Conventional | |
| Previous Owner | $506,308 | FHA |
Property History
| Date | Event | Price | Change | Sq Ft Price |
|---|---|---|---|---|
| 10/11/2024 10/11/24 | Sold | $840,000 | +1.8% | $262 / Sq Ft |
| 09/11/2024 09/11/24 | Pending | -- | -- | -- |
| 09/06/2024 09/06/24 | For Sale | $825,000 | +59.0% | $258 / Sq Ft |
| 01/18/2017 01/18/17 | Sold | $519,000 | -1.0% | $162 / Sq Ft |
| 11/29/2016 11/29/16 | Pending | -- | -- | -- |
| 10/21/2016 10/21/16 | For Sale | $524,500 | -- | $164 / Sq Ft |
Tax History Compared to Growth
Tax History
| Year | Tax Paid | Tax Assessment Tax Assessment Total Assessment is a certain percentage of the fair market value that is determined by local assessors to be the total taxable value of land and additions on the property. | Land | Improvement |
|---|---|---|---|---|
| 2024 | $6,283 | $726,350 | $203,500 | $522,850 |
| 2023 | $6,064 | $693,060 | $203,500 | $489,560 |
| 2022 | $5,978 | $671,650 | $188,500 | $483,150 |
| 2021 | $5,550 | $566,360 | $168,500 | $397,860 |
| 2020 | $5,643 | $545,250 | $143,500 | $401,750 |
| 2019 | $5,312 | $508,280 | $143,500 | $364,780 |
| 2018 | $5,434 | $500,820 | $128,500 | $372,320 |
| 2017 | $5,480 | $487,140 | $128,500 | $358,640 |
| 2016 | $5,466 | $477,400 | $0 | $0 |
| 2015 | $5,273 | $336,120 | $0 | $336,120 |
| 2014 | $2,779 | $122,100 | $0 | $122,100 |
Agents Affiliated with this Home
-
P
Seller's Agent in 2024
Pam Bhamrah
Redfin Corporation
(703) 627-1963
-
Ashok Shah

Buyer's Agent in 2024
Ashok Shah
Globex Realty Inc.
(301) 806-0547
1 in this area
73 Total Sales
-
Anil Bagga
A
Buyer's Agent in 2017
Anil Bagga
Samson Properties
(703) 626-3141
29 Total Sales
Map
Source: Bright MLS
MLS Number: 1000708815
APN: 208-48-9245
- 42202 Winning Glory Dr
- 26013 Braided Mane Terrace
- 25961 Braided Mane Terrace
- 25792 Racing Sun Dr
- 25780 Racing Sun Dr
- 25771 Double Bridle Terrace
- 41901 Wooden Horse Terrace
- 25983 Lilac Oaks Place
- 25995 Lilac Oaks Place
- 41876 Sprinter Terrace
- 25685 Arborshade Pass Place
- 25648 Red Cherry Dr
- 0 Braddock Rd Unit VALO2086014
- 0 Marbury Estates Dr Unit VALO2095034
- 0 Marbury Estates Dr Unit VALO2081852
- 25641 Red Cherry Dr
- 25637 Red Cherry Dr
- 42076 Byrnes View Terrace
- 25627 Red Cherry Dr
- 41917 Hogan Forest Terrace
