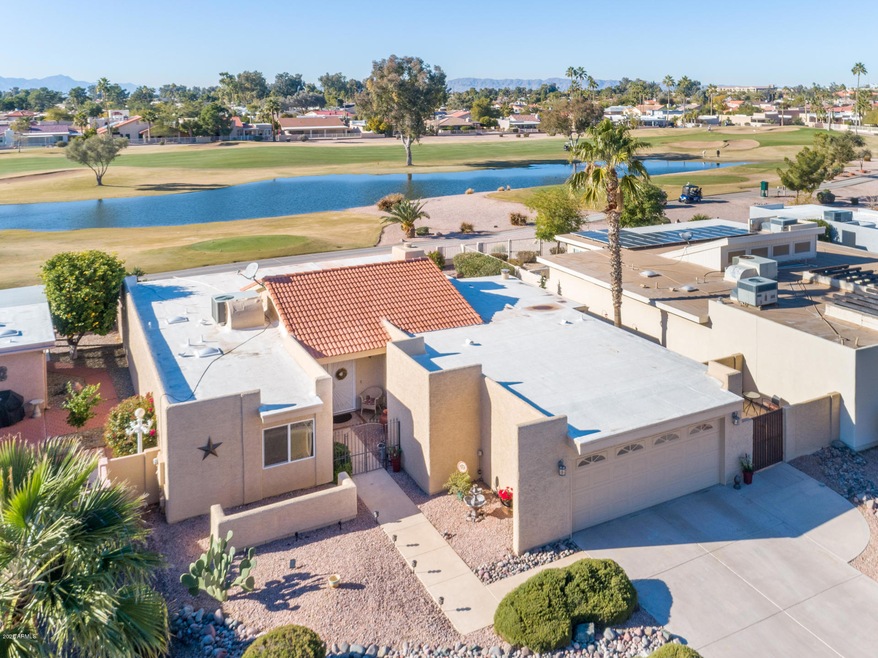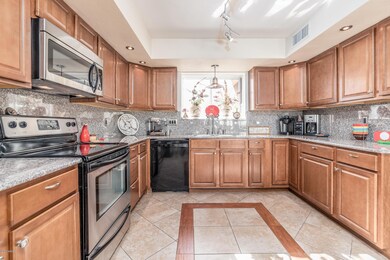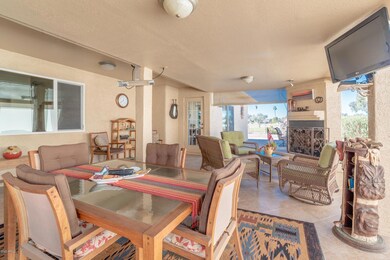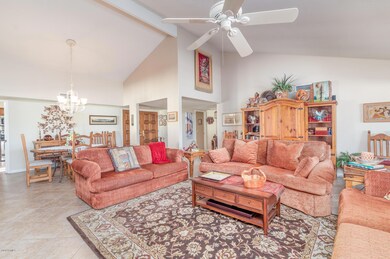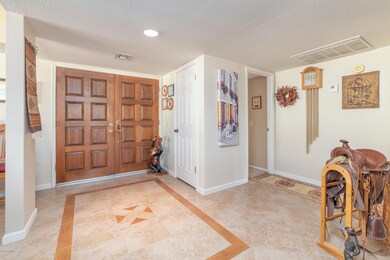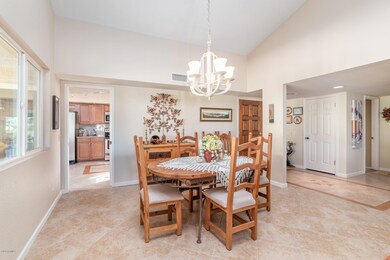
26026 S Brentwood Dr Unit 12 Sun Lakes, AZ 85248
Highlights
- On Golf Course
- Fitness Center
- Two Primary Bathrooms
- Jacobson Elementary School Rated A
- Waterfront
- Community Lake
About This Home
As of April 20202119 Sq. Ft. single level with beautiful sunset view of the golf course and lake, extensive remodeling make this floor plan almost unrecognizable; fantastic expanded patio/outdoor living room for entertaining, large living room with vaulted ceilings ideal for indoor entertaining. You really have to come and see this home to appreciate all it has to offer along with the award winning community of Sun Lakes with six golf courses, tennis, Pickleball, miles of waterfront walking/biking paths, Private bars and restaurants and so much more...
Last Agent to Sell the Property
Cactus Mountain Properties, LLC License #SA558554000 Listed on: 01/09/2020

Last Buyer's Agent
Kay Alexander
Realty ONE Group License #SA021667000
Home Details
Home Type
- Single Family
Est. Annual Taxes
- $3,152
Year Built
- Built in 1987
Lot Details
- 7,749 Sq Ft Lot
- Waterfront
- On Golf Course
- Desert faces the front and back of the property
- Block Wall Fence
HOA Fees
- $122 Monthly HOA Fees
Parking
- 2 Car Garage
- Garage Door Opener
Home Design
- Wood Frame Construction
- Tile Roof
- Reflective Roof
- Stucco
Interior Spaces
- 2,119 Sq Ft Home
- 1-Story Property
- Vaulted Ceiling
- 1 Fireplace
- Double Pane Windows
- Vinyl Clad Windows
- Tinted Windows
- Roller Shields
Kitchen
- Eat-In Kitchen
- Built-In Microwave
- Granite Countertops
Flooring
- Carpet
- Tile
Bedrooms and Bathrooms
- 2 Bedrooms
- Remodeled Bathroom
- Two Primary Bathrooms
- Primary Bathroom is a Full Bathroom
- 2 Bathrooms
- Bathtub With Separate Shower Stall
Schools
- Adult Elementary And Middle School
- Adult High School
Utilities
- Central Air
- Heating Available
- High Speed Internet
- Cable TV Available
Listing and Financial Details
- Tax Lot 28
- Assessor Parcel Number 303-60-451
Community Details
Overview
- Association fees include ground maintenance
- Slhoa Ii Association, Phone Number (480) 895-3550
- Built by Robson
- Sun Lakes 12 Lot 1 212 Tr A E Subdivision, Zuni Custom Floorplan
- Community Lake
Amenities
- Recreation Room
Recreation
- Golf Course Community
- Tennis Courts
- Racquetball
- Fitness Center
- Heated Community Pool
- Community Spa
- Bike Trail
Ownership History
Purchase Details
Home Financials for this Owner
Home Financials are based on the most recent Mortgage that was taken out on this home.Purchase Details
Home Financials for this Owner
Home Financials are based on the most recent Mortgage that was taken out on this home.Purchase Details
Purchase Details
Purchase Details
Home Financials for this Owner
Home Financials are based on the most recent Mortgage that was taken out on this home.Purchase Details
Similar Homes in Sun Lakes, AZ
Home Values in the Area
Average Home Value in this Area
Purchase History
| Date | Type | Sale Price | Title Company |
|---|---|---|---|
| Warranty Deed | $435,000 | Empire West Title Agency Llc | |
| Warranty Deed | $260,000 | Stewart Title & Trust Of Pho | |
| Cash Sale Deed | $149,900 | Stewart Title & Trust Of Pho | |
| Trustee Deed | $279,577 | Servicelink | |
| Interfamily Deed Transfer | -- | Lsi | |
| Cash Sale Deed | $143,000 | Old Republic Title Agency |
Mortgage History
| Date | Status | Loan Amount | Loan Type |
|---|---|---|---|
| Open | $348,000 | New Conventional | |
| Previous Owner | $230,000 | Seller Take Back | |
| Previous Owner | $367,500 | Reverse Mortgage Home Equity Conversion Mortgage |
Property History
| Date | Event | Price | Change | Sq Ft Price |
|---|---|---|---|---|
| 07/03/2025 07/03/25 | Price Changed | $585,000 | -5.6% | $276 / Sq Ft |
| 06/09/2025 06/09/25 | For Sale | $620,000 | +42.5% | $293 / Sq Ft |
| 04/17/2020 04/17/20 | Sold | $435,000 | -3.3% | $205 / Sq Ft |
| 04/03/2020 04/03/20 | Price Changed | $449,900 | 0.0% | $212 / Sq Ft |
| 02/09/2020 02/09/20 | Pending | -- | -- | -- |
| 02/08/2020 02/08/20 | Pending | -- | -- | -- |
| 01/10/2020 01/10/20 | For Sale | $449,900 | +3.4% | $212 / Sq Ft |
| 01/09/2020 01/09/20 | Off Market | $435,000 | -- | -- |
| 01/04/2020 01/04/20 | For Sale | $449,900 | -- | $212 / Sq Ft |
Tax History Compared to Growth
Tax History
| Year | Tax Paid | Tax Assessment Tax Assessment Total Assessment is a certain percentage of the fair market value that is determined by local assessors to be the total taxable value of land and additions on the property. | Land | Improvement |
|---|---|---|---|---|
| 2025 | $2,456 | $30,376 | -- | -- |
| 2024 | $2,999 | $28,929 | -- | -- |
| 2023 | $2,999 | $41,380 | $8,270 | $33,110 |
| 2022 | $2,828 | $31,200 | $6,240 | $24,960 |
| 2021 | $2,893 | $29,500 | $5,900 | $23,600 |
| 2020 | $2,854 | $26,510 | $5,300 | $21,210 |
| 2019 | $3,152 | $24,470 | $4,890 | $19,580 |
| 2018 | $3,062 | $23,160 | $4,630 | $18,530 |
| 2017 | $2,886 | $21,560 | $4,310 | $17,250 |
| 2016 | $2,781 | $21,210 | $4,240 | $16,970 |
| 2015 | $2,661 | $19,570 | $3,910 | $15,660 |
Agents Affiliated with this Home
-
Sara Hockhalter
S
Seller's Agent in 2025
Sara Hockhalter
Real Broker
(720) 440-4161
4 Total Sales
-
William Gosiak

Seller's Agent in 2020
William Gosiak
Cactus Mountain Properties, LLC
(480) 437-4990
36 in this area
38 Total Sales
-
K
Buyer's Agent in 2020
Kay Alexander
Realty One Group
Map
Source: Arizona Regional Multiple Listing Service (ARMLS)
MLS Number: 6021629
APN: 303-60-451
- 26006 S Brentwood Dr
- 9732 E Watford Way
- 25849 S Brentwood Dr
- 26016 S Glenburn Dr
- 9621 E Calgary Ave
- 9654 E Foster Ave Unit 10
- 26005 S La Cite Dr
- 9576 E Fairway Blvd
- 25474 S Glenburn Dr
- 26429 S Navajo Place
- 25462 S Truro Dr Unit 10
- 26438 S Pinewood Dr Unit 14
- 26609 S New Town Dr
- 25449 S Truro Dr
- 26405 S Maricopa Place
- 25437 S Truro Dr
- 9626 E Navajo Place
- 26650 S New Town Dr
- 26617 S Lakemont Dr
- 9443 E Lawndale Place
