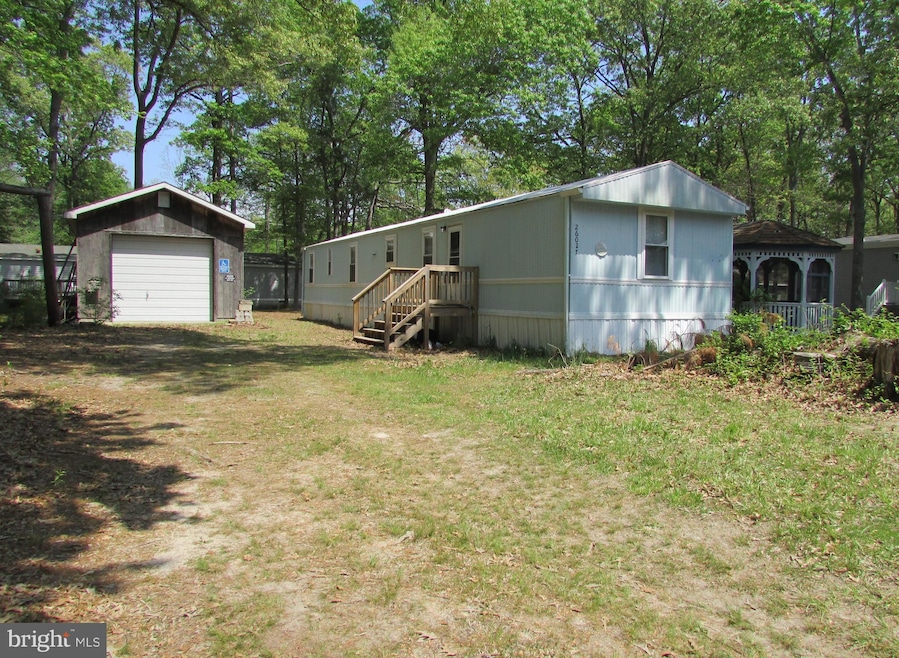
26027 Branch Rd Millsboro, DE 19966
Estimated payment $1,116/month
Highlights
- No HOA
- 4 Car Detached Garage
- Forced Air Heating and Cooling System
- Gazebo
- Parking Storage or Cabinetry
- Dogs and Cats Allowed
About This Home
Back on the market at no fault of the seller. This well-maintained mobile home is situated on a .26-acre lot within a peaceful neighborhood in Millsboro. The residence features three bedrooms, two bathrooms, a combined kitchen and living room area, and a desirable split floor plan. This property will be sold as is, where is with new plumbing upgrades. All polybutylene piping was removed and replaced with uponor piping and new valves. A new 30-gallon electric water heater was installed and 2 new chair-height elongated toilets were installed. This is in addition to recent upgrades that include a new furnace, air conditioning unit, and well, along with the completion of a public sewer hook-up. The property also boasts an oversized garage, offering ample space for storage and hobbies. For outdoor enjoyment, a screened gazebo enhances the property, creating an ideal space for entertaining. Notably, there is no land rent or Homeowners Association (HOA) fees associated with this home. Its location offers convenient access to various amenities, and you'll find yourself just 13 miles from Rehoboth Beach. Grocery stores, gas stations, restaurants, and more are also easily accessible. Schedule your showing today!
Property Details
Home Type
- Manufactured Home
Est. Annual Taxes
- $387
Year Built
- Built in 1989
Lot Details
- 0.26 Acre Lot
- Lot Dimensions are 75.00 x 150.00
- Cleared Lot
Parking
- 4 Off-Street Spaces
- Parking Storage or Cabinetry
- Front Facing Garage
- Side Facing Garage
Home Design
- Aluminum Siding
Interior Spaces
- Property has 1 Level
- Gas Oven or Range
Bedrooms and Bathrooms
- 3 Main Level Bedrooms
- 2 Full Bathrooms
Laundry
- Dryer
- Washer
Outdoor Features
- Gazebo
Schools
- Long Neck Elementary School
- Indian River High School
Mobile Home
- Mobile Home Make is Oakwood CMH
- Mobile Home is 14 x 66 Feet
- Manufactured Home
Utilities
- Forced Air Heating and Cooling System
- Heating System Powered By Leased Propane
- Well
- Propane Water Heater
- Cable TV Available
Listing and Financial Details
- Assessor Parcel Number 234-23.00-148.00
Community Details
Overview
- No Home Owners Association
- Steele Land Dev Subdivision
Pet Policy
- Dogs and Cats Allowed
Map
Home Values in the Area
Average Home Value in this Area
Property History
| Date | Event | Price | Change | Sq Ft Price |
|---|---|---|---|---|
| 07/26/2025 07/26/25 | Price Changed | $198,000 | -1.0% | -- |
| 07/08/2025 07/08/25 | Price Changed | $200,000 | -4.8% | -- |
| 05/20/2025 05/20/25 | Price Changed | $210,000 | +5.0% | -- |
| 04/28/2025 04/28/25 | For Sale | $200,000 | +263.6% | -- |
| 01/28/2019 01/28/19 | Sold | $55,000 | -14.1% | -- |
| 01/09/2019 01/09/19 | Pending | -- | -- | -- |
| 10/30/2018 10/30/18 | For Sale | $64,000 | 0.0% | -- |
| 08/22/2018 08/22/18 | Price Changed | $64,000 | -13.5% | -- |
| 12/06/2017 12/06/17 | For Sale | $74,000 | -- | -- |
Similar Homes in Millsboro, DE
Source: Bright MLS
MLS Number: DESU2084918
- 25818 Autumn Rd
- 28078 Alderwood Loop
- 32138 Apple Ridge Run
- 24900 John J Williams Hwy
- 26395 Bay Farm Rd
- 0 Vacation Rd
- 0 Friendship Rd Unit DESU2058936
- 32271 Pelican Ct Unit 139
- 30780 Friendship Rd
- 29211 Baylis Ave
- 32253 Bayshore Dr
- 32221 Pelican Ct Unit 116
- 26458 Sandpiper Dr
- 32286 Turnstone Ct Unit 6
- 32123 Steel Dr
- 25839 Teal Ct Unit 77
- 32373 Bayshore Dr
- 25509 Guinea Hollow Rd
- 25868 Sandpiper Ct Unit 55
- Lot 11 Mission Place
- 34011 Harvard Ave
- 26034 Ashcroft Dr
- 26584 Raleigh Rd Unit 11
- 32051 Riverside Plaza Dr
- 30309 Piping Plover Dr
- 24912 Rivers Edge Rd
- 30246 Piping Plover Dr
- 25940 Starboard Dr Unit 72
- 23853 Neptunes Ct
- 24487 Robert Andrew Dr
- 33372 River View Ave
- 33179 Woodland Ct S
- 31024 Clearwater Dr
- 32026 Windjammer Dr
- 31219 Barefoot Cir
- 24527 Jagger Ave
- 26767 Chatham Ln Unit B195
- 31449 Crossly Dr
- 34347 Cedar Ln
- 35580 N Gloucester Cir Unit B1-1






