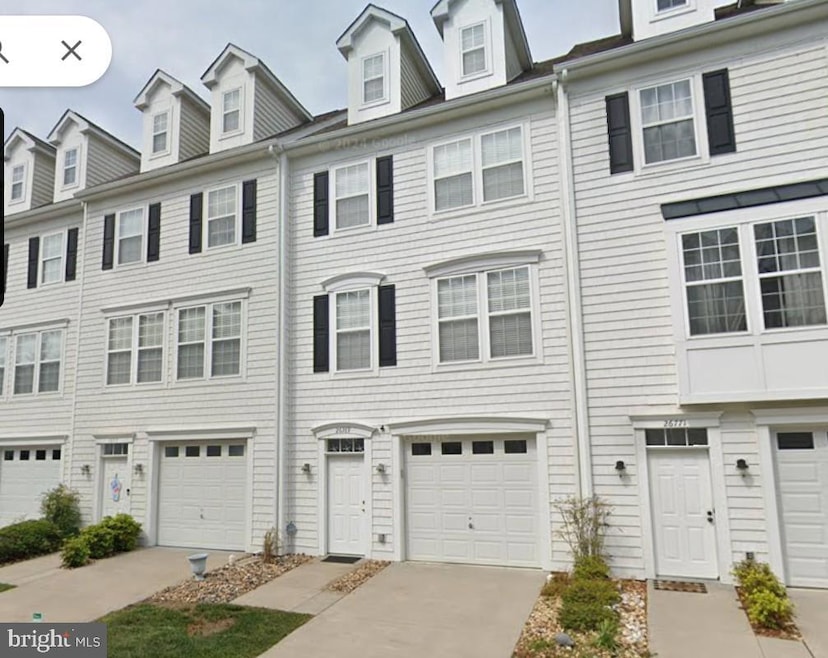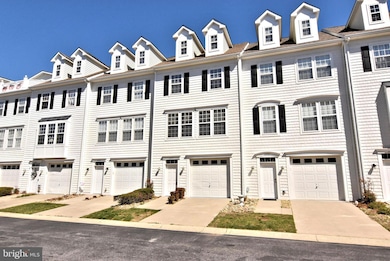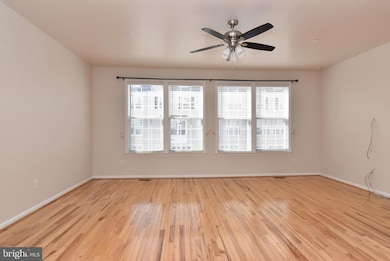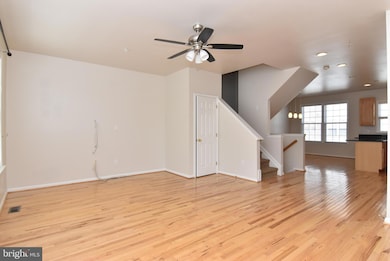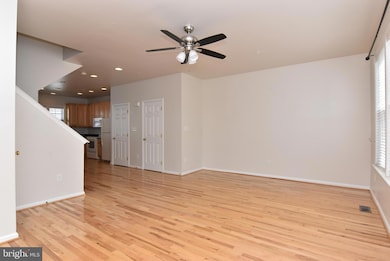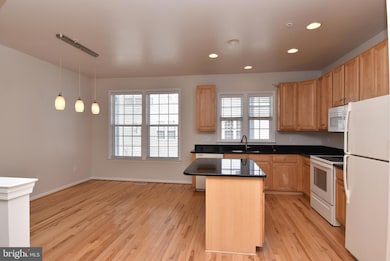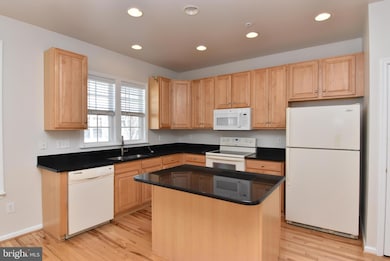26767 Chatham Ln Unit B195 Millsboro, DE 19966
Long Neck NeighborhoodHighlights
- 19.77 Acre Lot
- Colonial Architecture
- Loft
- Open Floorplan
- Wood Flooring
- Terrace
About This Home
The townhouse at 26767 Chatham Lane, Unit B195, in Millsboro, Delaware, is ideally situated for those seeking proximity to water-based recreation, dining, and entertainment options. Located on the Long Neck peninsula, this property is just minutes away from Delaware's coastal towns, including Rehoboth Beach and Lewes, offering easy access to public boat slips on the Indian River and Rehoboth Bay. Residents can enjoy activities such as boating, sailing, fishing, and crabbing. Additionally, the area boasts tax-free shopping at unique local shops and the Tanger Outlets, as well as access to superb medical facilities and championship golf courses. This spacious three-level townhouse features an open-concept floor plan connecting the kitchen, dining, and living areas, making it ideal for entertaining. The primary ensuite bedroom includes a soaking tub and ample closet space, while the top floor boasts a large loft with a bathroom and a terrace suitable for outdoor dining. As part of the Fairfield at Long Neck community, residents have access to a community pool for relaxation and exercise. Given its location and amenities, this property is well-suited for use as a vacation retreat, rental investment, or full-time residence. Its proximity to water recreation activities and entertainment venues enhances its appeal to both residents and potential renters.
Townhouse Details
Home Type
- Townhome
Est. Annual Taxes
- $1,228
Year Built
- Built in 2006
HOA Fees
- $365 Monthly HOA Fees
Parking
- 1 Car Attached Garage
- Oversized Parking
- Front Facing Garage
- Garage Door Opener
- Driveway
- Parking Space Conveys
Home Design
- Colonial Architecture
- Block Foundation
- Frame Construction
- Architectural Shingle Roof
- Vinyl Siding
- Stick Built Home
Interior Spaces
- 1,765 Sq Ft Home
- Property has 3 Levels
- Open Floorplan
- Ceiling Fan
- Recessed Lighting
- Window Treatments
- Window Screens
- Sliding Doors
- Six Panel Doors
- Entrance Foyer
- Family Room Off Kitchen
- Living Room
- Dining Room
- Loft
Kitchen
- Breakfast Area or Nook
- Eat-In Kitchen
- Electric Oven or Range
- Microwave
- Dishwasher
- Kitchen Island
- Upgraded Countertops
- Disposal
Flooring
- Wood
- Carpet
- Vinyl
Bedrooms and Bathrooms
- 3 Bedrooms
- En-Suite Primary Bedroom
- En-Suite Bathroom
- Soaking Tub
- Bathtub with Shower
- Walk-in Shower
Laundry
- Laundry Room
- Laundry on main level
- Stacked Washer and Dryer
Home Security
Outdoor Features
- Balcony
- Terrace
- Exterior Lighting
Utilities
- Heat Pump System
- Electric Water Heater
Additional Features
- More Than Two Accessible Exits
- Sprinkler System
- Flood Risk
Listing and Financial Details
- Residential Lease
- Security Deposit $2,500
- 1-Month Lease Term
- Available 7/18/25
- Assessor Parcel Number 234-30.00-8.00-B19-5
Community Details
Overview
- Fairfield Community Manager (Julie Smith) Condos
- Fairfield At Long Neck Subdivision
Recreation
- Community Pool
Pet Policy
- No Pets Allowed
Security
- Fire and Smoke Detector
- Fire Sprinkler System
Map
Source: Bright MLS
MLS Number: DESU2090818
APN: 234-30.00-8.00-B19-5
- 26765 Chatham Ln Unit B19-4
- 35394 Sussex Ln
- 35390 Lagoon Ln Unit 50503
- 35421 Sussex Ln Unit 56018
- 35440 Sussex Ln Unit 5018
- 35406 Pine Dr Unit 49657
- 26608 Briarstone Place Unit B46
- 35456 Pine Dr
- 35468 E Harbor Dr
- 26607 Briarstone Place
- 35465 Pine Dr Unit 55889
- 35780 S Gloucester Cir Unit B8-3
- 35296 5th St Unit 46027
- 35767 S Gloucester Cir Unit B11-3
- 35401 Mallard Rd
- 35501 Skip Jack Ln S Unit 16844
- 26930 White House Rd Unit 53947
- 35537 Sussex Ln
- 26933 White House Rd Unit 15202
- 35536 E Harbor Dr Unit 16911
- 35580 N Gloucester Cir Unit B1-1
- 35751 S Gloucester Cir Unit B15-4
- 24567 Atlantic Dr
- 30246 Piping Plover Dr
- 32602 Seaview Loop
- 32530 Approach Way Unit 3252
- 26034 Ashcroft Dr
- 32051 Riverside Plaza Dr
- 23567 Devonshire Rd
- 31569 Rachel Ave
- 34011 Harvard Ave
- 34347 Cedar Ln
- 32671 Widgeon Rd
- 37171 Harbor Dr Unit 38-2
- 30200 Kent Rd
- 30381 Crowley Dr Unit 302
- 32022 Windjammer Dr
- 31024 Clearwater Dr
- 33179 Woodland Ct S
- 23041 Holly Ct
