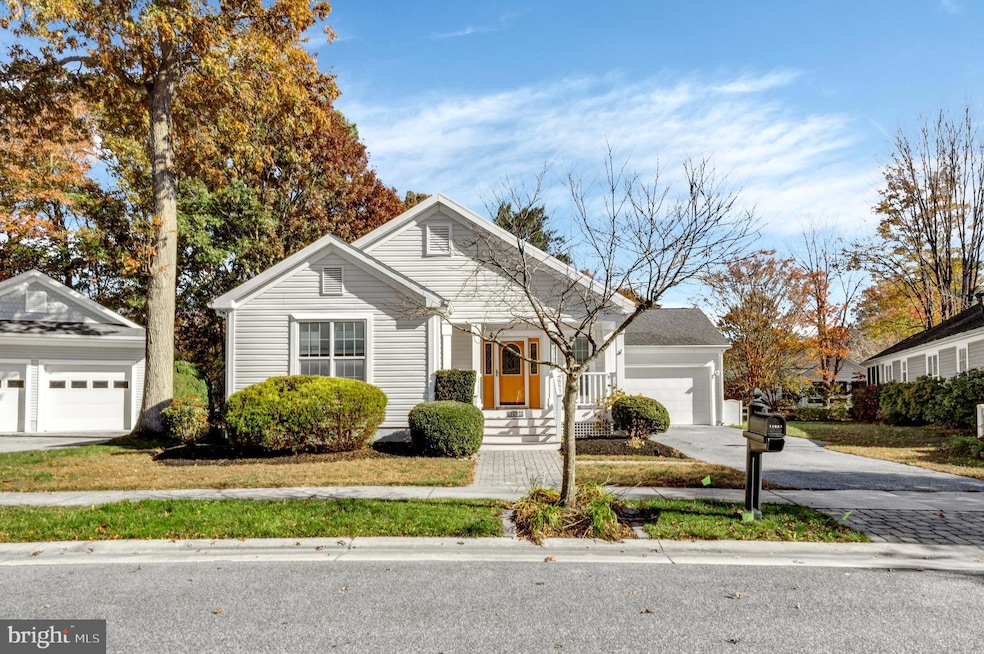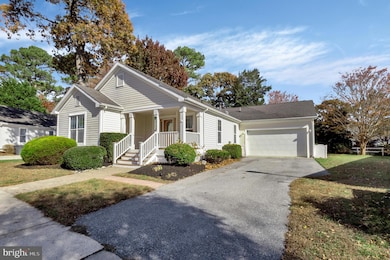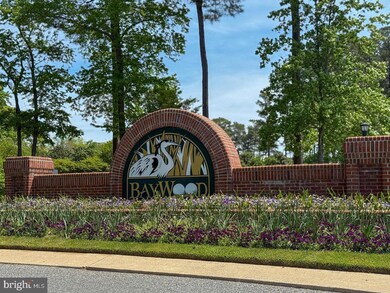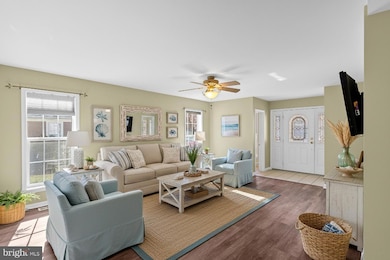32530 Approach Way Unit 3252 Millsboro, DE 19966
Highlights
- Beach
- Bar or Lounge
- View of Trees or Woods
- Golf Course Community
- Fitness Center
- Clubhouse
About This Home
This home is also listed on the MLS for Sale! Enjoy luxury lifestyle in this 3-bedroom single level home located in the highly regarded Baywood Greens. The community offers resort-style amenities including a world class golf course, clubhouse, on-site restaurant, outdoor pool, fitness center, tennis courts and playground. Inside you will find an open floor plan for entertaining and enjoying company.
Listing Agent
(717) 329-6867 todd.sneidman@kw.com Keller Williams Realty License #5012893 Listed on: 12/05/2025

Home Details
Home Type
- Single Family
Est. Annual Taxes
- $629
Year Built
- Built in 2002
HOA Fees
- $3 Monthly HOA Fees
Parking
- 2 Car Attached Garage
- Front Facing Garage
- Garage Door Opener
- Driveway
Home Design
- Rambler Architecture
- Vinyl Siding
Interior Spaces
- 1,860 Sq Ft Home
- Property has 1 Level
- Open Floorplan
- Ceiling Fan
- Recessed Lighting
- Window Treatments
- Window Screens
- Living Room
- Formal Dining Room
- Carpet
- Views of Woods
- Crawl Space
Kitchen
- Eat-In Kitchen
- Gas Oven or Range
- Range Hood
- Built-In Microwave
- Dishwasher
- Kitchen Island
- Disposal
Bedrooms and Bathrooms
- 3 Main Level Bedrooms
- Walk-In Closet
- Soaking Tub
Laundry
- Laundry Room
- Laundry on main level
- Dryer
- Washer
Home Security
- Storm Windows
- Storm Doors
- Carbon Monoxide Detectors
- Fire and Smoke Detector
Utilities
- Forced Air Heating and Cooling System
- Heating System Powered By Owned Propane
- Vented Exhaust Fan
- 200+ Amp Service
- Electric Water Heater
Additional Features
- More Than Two Accessible Exits
- Porch
Listing and Financial Details
- Residential Lease
- Security Deposit $2,250
- Tenant pays for all utilities
- No Smoking Allowed
- 12-Month Min and 36-Month Max Lease Term
- Available 12/8/25
- Assessor Parcel Number 234-23.00-273.00-3252
Community Details
Overview
- Association fees include common area maintenance
- Baywood Subdivision
Amenities
- Clubhouse
- Community Center
- Bar or Lounge
Recreation
- Beach
- Golf Course Community
- Tennis Courts
- Community Playground
- Fitness Center
- Community Pool
- Putting Green
- Dog Park
- Jogging Path
Pet Policy
- Pet Deposit $300
- Dogs and Cats Allowed
Map
Source: Bright MLS
MLS Number: DESU2101472
APN: 234-23.00-273.00-3252
- 32554 Long Spoon Way Unit 3141
- 32602 Long Iron Way
- 32550 Tee Dell Dr Unit 3263
- 32575 Long Iron Way Unit 3214
- 32464 Approach Way Unit 3278
- 205 Long Neck Cir
- 54 White Pine Dr
- 169 White Pine Dr
- 25854 Osprey Ct
- 25839 Teal Ct Unit 77
- 25868 Sandpiper Ct Unit 55
- 25164 Dogleg Way Unit OCV
- 25164 Dogleg Way Unit GEO
- 25164 Dogleg Way Unit LIV
- 25172 Dogleg Way Unit FFORD
- 32286 Turnstone Ct Unit 6
- 32377 Back Nine Way Unit 3747
- 36628 4038 Dew Way
- 32675 Back Nine Way Unit 3858
- 32667 Back Nine Way Unit 3857
- 25835 Teal Ct
- 32051 Riverside Plaza Dr
- 23 Ritter Dr
- 34011 Harvard Ave
- 32601 Seaview Loop
- 23545 Devonshire Rd Unit 78
- 23567 Devonshire Rd
- 24567 Atlantic Dr
- 1 Baypoint Rd
- 24765 Glendale Ln
- 30246 Piping Plover Dr
- 27230 18th Blvd
- 24119 Hammerhead Dr
- 24034 Bunting Cir
- 23229 Boat Dock Ct W
- 23166 Bridgeway Ct E
- 33179 Woodland Ct S
- 26885 Tideland Dr
- 29797 Oakwood Ln
- 22351 Reeve Rd






