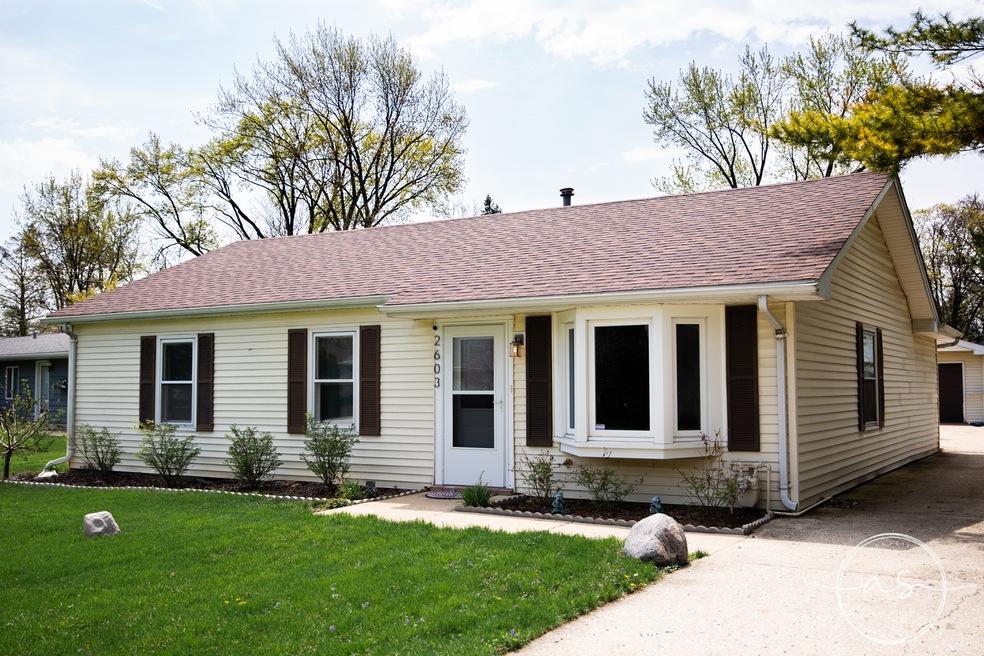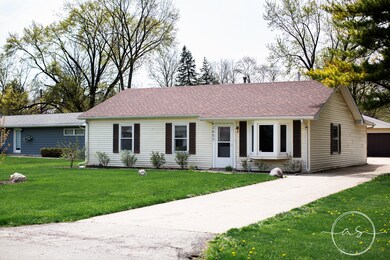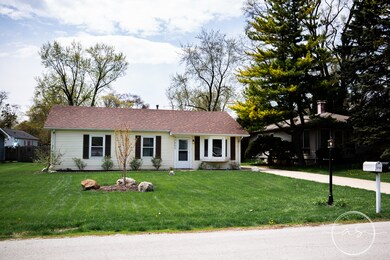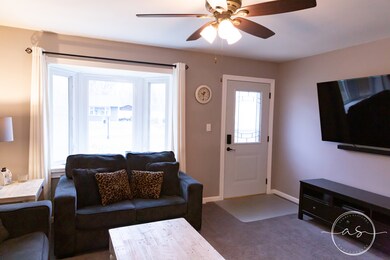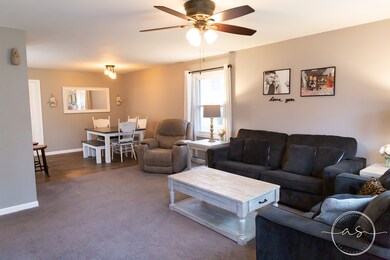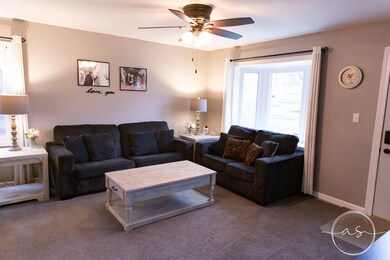
2603 Chevy Chase Dr Joliet, IL 60435
Crystal Lawns NeighborhoodHighlights
- Vaulted Ceiling
- Ranch Style House
- Detached Garage
- Plainfield Central High School Rated A-
- Wood Flooring
- Breakfast Bar
About This Home
As of June 2020YOU DON'T WANT TO MISS THIS PICTURE PERFECT 3 BEDROOM RANCH LOCATED IN POPULAR CRYSTAL LAWNS! EVERYTHING HAS BEEN UPDATED THROUGHOUT. TOP TO BOTTOM REMODEL, AND IT SHOWS SO WELL! ALMOST EVERYTHING IS NEW/UPGRADED - FURNACE, ROOF, WHOLE HOUSE WATER SOFTENER & FILTRATION SYSTEM WITH LIFETIME WARRANTY, ADDED MUD ROOM/LAUNDRY ROOM, PLUS SO MUCH MORE! YOU WILL LOVE THE LOW TAXES & NO HOA. HEATED 2.5 CAR GARAGE WITH PLENTY OF ROOM FOR TOYS, OR SETTING UP SHOP! THEN ENJOY SITTING OUTSIDE ON YOUR BACK PATIO LISTENING TO YOUR OUTDOOR SPEAKERS. PLAINFIELD SCHOOLS - CLOSE TO I55 & SHOPPING! NOTHING TO DO BUT MOVE IN, RELAX, AND LOVE THIS TURN-KEY HOME!
Home Details
Home Type
- Single Family
Est. Annual Taxes
- $4,217
Year Built | Renovated
- 1960 | 2018
Parking
- Detached Garage
- Garage Transmitter
- Garage Door Opener
- Driveway
- Garage Is Owned
Home Design
- Ranch Style House
- Slab Foundation
- Asphalt Shingled Roof
- Vinyl Siding
Interior Spaces
- Vaulted Ceiling
- Dining Area
- Crawl Space
Kitchen
- Breakfast Bar
- Oven or Range
- Dishwasher
Flooring
- Wood
- Laminate
Laundry
- Laundry on main level
- Dryer
- Washer
Outdoor Features
- Patio
Utilities
- Forced Air Heating and Cooling System
- Heating System Uses Gas
- Well
- Private or Community Septic Tank
Listing and Financial Details
- Homeowner Tax Exemptions
- $5,000 Seller Concession
Ownership History
Purchase Details
Home Financials for this Owner
Home Financials are based on the most recent Mortgage that was taken out on this home.Purchase Details
Purchase Details
Home Financials for this Owner
Home Financials are based on the most recent Mortgage that was taken out on this home.Purchase Details
Home Financials for this Owner
Home Financials are based on the most recent Mortgage that was taken out on this home.Purchase Details
Home Financials for this Owner
Home Financials are based on the most recent Mortgage that was taken out on this home.Map
Similar Homes in the area
Home Values in the Area
Average Home Value in this Area
Purchase History
| Date | Type | Sale Price | Title Company |
|---|---|---|---|
| Warranty Deed | $193,000 | Attorney | |
| Interfamily Deed Transfer | -- | Attorney | |
| Warranty Deed | $137,000 | Fidelity National Title Ins | |
| Warranty Deed | $118,500 | -- | |
| Warranty Deed | $117,500 | -- |
Mortgage History
| Date | Status | Loan Amount | Loan Type |
|---|---|---|---|
| Open | $189,504 | FHA | |
| Previous Owner | $144,000 | New Conventional | |
| Previous Owner | $132,427 | FHA | |
| Previous Owner | $36,600 | Stand Alone Second | |
| Previous Owner | $128,296 | FHA | |
| Previous Owner | $123,500 | Unknown | |
| Previous Owner | $118,303 | FHA | |
| Previous Owner | $94,000 | No Value Available |
Property History
| Date | Event | Price | Change | Sq Ft Price |
|---|---|---|---|---|
| 06/12/2020 06/12/20 | Sold | $193,000 | -1.0% | $159 / Sq Ft |
| 05/02/2020 05/02/20 | Pending | -- | -- | -- |
| 04/30/2020 04/30/20 | For Sale | $195,000 | +42.3% | $160 / Sq Ft |
| 12/29/2014 12/29/14 | Sold | $137,000 | -5.5% | $113 / Sq Ft |
| 11/16/2014 11/16/14 | Pending | -- | -- | -- |
| 10/27/2014 10/27/14 | For Sale | $145,000 | -- | $119 / Sq Ft |
Tax History
| Year | Tax Paid | Tax Assessment Tax Assessment Total Assessment is a certain percentage of the fair market value that is determined by local assessors to be the total taxable value of land and additions on the property. | Land | Improvement |
|---|---|---|---|---|
| 2023 | $4,217 | $62,196 | $10,730 | $51,466 |
| 2022 | $3,815 | $55,861 | $9,637 | $46,224 |
| 2021 | $3,588 | $52,207 | $9,007 | $43,200 |
| 2020 | $3,533 | $50,725 | $8,751 | $41,974 |
| 2019 | $3,398 | $48,332 | $8,338 | $39,994 |
| 2018 | $3,232 | $45,410 | $7,834 | $37,576 |
| 2017 | $3,121 | $43,153 | $7,445 | $35,708 |
| 2016 | $3,034 | $41,157 | $7,101 | $34,056 |
| 2015 | $2,844 | $38,555 | $6,652 | $31,903 |
| 2014 | $2,844 | $37,194 | $6,417 | $30,777 |
| 2013 | $2,844 | $37,194 | $6,417 | $30,777 |
Source: Midwest Real Estate Data (MRED)
MLS Number: MRD10701657
APN: 03-25-302-013
- 2601 Commonwealth Ave
- 2623 Essington Rd
- 2625 Essington Rd Unit 2625
- 2801 Wilshire Blvd
- 2634 Harbor Dr Unit 2634
- 2420 Satellite Dr
- 2708 Lake Shore Dr Unit 1
- 114 Lavidia Blvd
- 405 Farmington Ave
- 2564 Plainfield Rd
- 2712 Lake Side Cir
- 2445 Plainfield Rd
- 2443 Plainfield Rd
- 3218 Pinecrest Dr
- 3220 Caroline Dr Unit 3
- 2419 Garden St
- 2425 Hel Mar Ln
- 3531 Woodside Ct
- 2407 Burbank St
- 3708 Hennepin Dr
