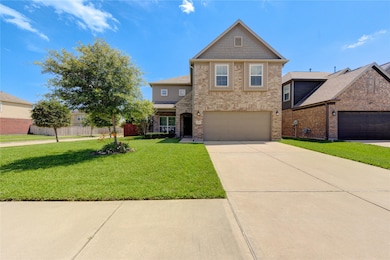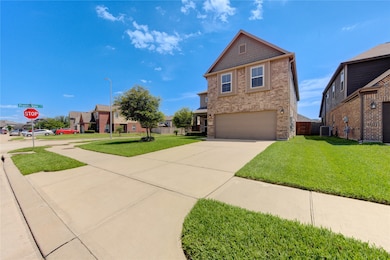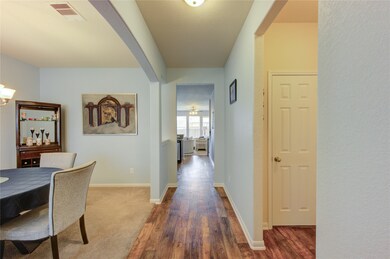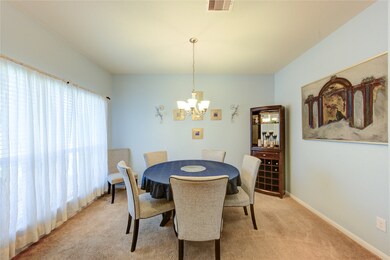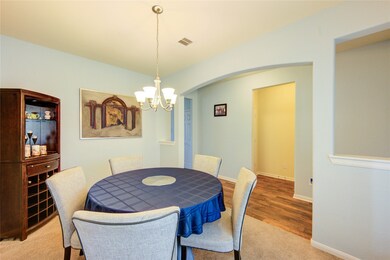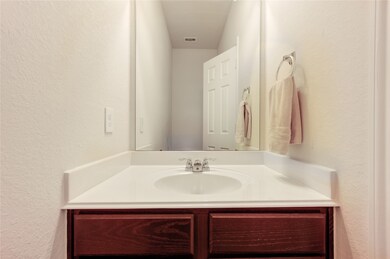
2603 Crisp Apple Way Fresno, TX 77545
Teal Run NeighborhoodEstimated payment $3,179/month
Highlights
- Home Theater
- Deck
- Traditional Architecture
- Home Energy Rating Service (HERS) Rated Property
- Adjacent to Greenbelt
- Granite Countertops
About This Home
Welcome to this beautifully maintained two-story home offers 4 spacious bedrooms, ample living space suitable for those who appreciate roominess. The house includes 2 1/2 bathrooms, providing convenience and comfort for family members and guests. One of the standout features of this home is its dedicated game room, perfect for entertainment, recreation, and gatherings. The owner's meticulous care is evident throughout the property. The exterior and landscaping give the home attractive curb appeal. Leaf guard gutters, weather resistant strained fence add to this desired appeal. The study offers private times for reading and working or could be used as a 5th bedroom! Extended patio add to the oasis like backyard. Each bedroom has a with walk in closet for ample storage. Attention to detail may be reflected in the pristine condition of the floors, walls, and finishes.
Overall, this home combines modern amenities with careful upkeep, making it an inviting and attractive place to live.
Home Details
Home Type
- Single Family
Est. Annual Taxes
- $10,054
Year Built
- Built in 2017
Lot Details
- 6,322 Sq Ft Lot
- Adjacent to Greenbelt
- Back Yard Fenced
HOA Fees
- $43 Monthly HOA Fees
Parking
- 2 Car Attached Garage
Home Design
- Traditional Architecture
- Brick Exterior Construction
- Slab Foundation
- Composition Roof
- Cement Siding
- Radiant Barrier
Interior Spaces
- 3,195 Sq Ft Home
- 2-Story Property
- Gas Log Fireplace
- Window Treatments
- Family Room
- Dining Room
- Home Theater
- Home Office
- Game Room
- Utility Room
- Washer and Gas Dryer Hookup
- Fire and Smoke Detector
Kitchen
- Oven
- Gas Cooktop
- Microwave
- Dishwasher
- Granite Countertops
- Disposal
Flooring
- Carpet
- Vinyl
Bedrooms and Bathrooms
- 4 Bedrooms
- Double Vanity
- Separate Shower
Eco-Friendly Details
- Home Energy Rating Service (HERS) Rated Property
- ENERGY STAR Qualified Appliances
- Energy-Efficient Windows with Low Emissivity
- Energy-Efficient HVAC
- Energy-Efficient Lighting
- Energy-Efficient Insulation
Outdoor Features
- Deck
- Covered Patio or Porch
Schools
- Parks Elementary School
- Lake Olympia Middle School
- Hightower High School
Utilities
- Central Heating and Cooling System
- Heating System Uses Gas
Community Details
Overview
- Principal Association, Phone Number (713) 329-7100
- Winfield Lakes North Sec 2 Subdivision
Recreation
- Community Pool
Map
Home Values in the Area
Average Home Value in this Area
Tax History
| Year | Tax Paid | Tax Assessment Tax Assessment Total Assessment is a certain percentage of the fair market value that is determined by local assessors to be the total taxable value of land and additions on the property. | Land | Improvement |
|---|---|---|---|---|
| 2025 | $6,633 | $404,521 | $39,585 | $364,936 |
| 2024 | $6,633 | $376,709 | $14,363 | $362,346 |
| 2023 | $6,633 | $342,463 | $0 | $393,700 |
| 2022 | $7,536 | $311,330 | $0 | $336,290 |
| 2021 | $8,556 | $283,030 | $30,450 | $252,580 |
| 2020 | $8,376 | $274,310 | $30,450 | $243,860 |
| 2019 | $8,589 | $273,200 | $35,280 | $237,920 |
| 2018 | $7,943 | $252,240 | $35,280 | $216,960 |
| 2017 | $514 | $16,200 | $16,200 | $0 |
Property History
| Date | Event | Price | Change | Sq Ft Price |
|---|---|---|---|---|
| 06/12/2025 06/12/25 | Price Changed | $425,000 | -2.3% | $133 / Sq Ft |
| 05/14/2025 05/14/25 | For Sale | $435,000 | -- | $136 / Sq Ft |
Purchase History
| Date | Type | Sale Price | Title Company |
|---|---|---|---|
| Vendors Lien | -- | South Land Title Llc |
Mortgage History
| Date | Status | Loan Amount | Loan Type |
|---|---|---|---|
| Open | $231,004 | FHA |
Similar Homes in Fresno, TX
Source: Houston Association of REALTORS®
MLS Number: 75530593
APN: 8949-02-004-0120-907
- 2510 Crisp Apple Way
- 2638 Sunlit Meadow Trail
- 2511 Oakleaf Ash Ln
- 2223 Emerald Diamond Ct
- 2519 Sunlit Meadow Trail
- 2507 Sunlit Meadow Trail
- 2414 Flickering Leaf Ln
- 2215 Hidden Embers Path
- 2230 Bright Sunrise Trail
- Plan 146 at Winfield Lakes
- Plan 145 at Winfield Lakes
- Plan 148 at Winfield Lakes
- 2142 Emerald Diamond Ct
- 2707 Golden Hills Ct
- 2746 Oakleaf Ash Ln
- 2414 Alcove Foster Ct
- 2231 Bright Sunrise Trail
- 2322 Honey Heights Ln
- 18543 Porta Marina Dr
- 18431 Porta Marina Dr
- 2215 Emerald Diamond Ct
- 2722 Oakleaf Ash Ln
- 2627 Cottage Step Trail
- 2414 Alcove Foster Ct
- 2502 Balsam Ridge Way
- 2527 Floral Bloom
- 2611 Floral Bloom
- 2510 Windy Vale Trail
- 2914 Acacia Fair Ln
- 2730 Bergen Bay Ln
- 1906 Vermillion View St
- 2007 Casterly Ct
- 1810 Bravos Manor Ln
- 3019 Emily Vista Ln
- 2643 Dry Creek Dr
- 3002 Roberta Sue Dr
- 1922 Lansing Cove Dr
- 3422 Dry Creek Dr
- 3314 Dry Creek Dr
- 2730 Coyote Trail Dr

