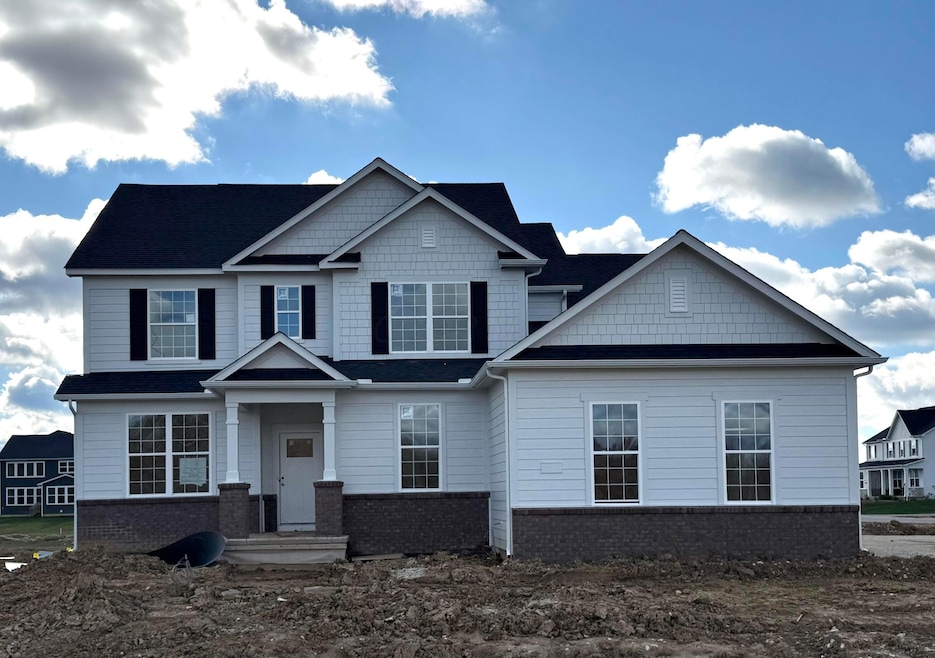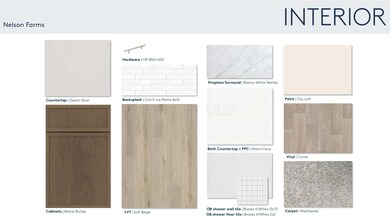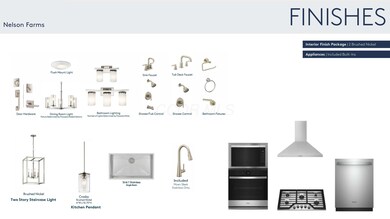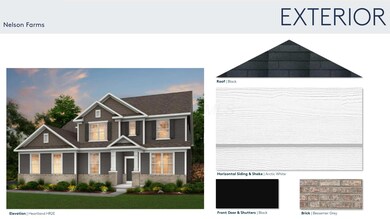2603 Hammersley Loop Unit Lot 7096 Delaware, OH 43015
Liberty Township NeighborhoodEstimated payment $5,271/month
Highlights
- New Construction
- Great Room
- Fireplace
- Liberty Tree Elementary School Rated A
- Walk-In Pantry
- 3 Car Attached Garage
About This Home
ESTIMATED COMPLETION BY THE END OF MARCH. This is a fantastic new 4 bed 3.5 bath split level home in Nelson Farms. The kitchen has built in stainless Whirlpool gas appliances, blaine burlap cabinets with a convenience package and 42' uppers, desert silver quartz counters, catch ice matte tile backsplash, upgraded stainless sink with a sleek moen faucet, a large island with space for seating, crosby pendant lighting and an amazing walk in pantry. The private level owners suite has a beautiful tray ceiling, full bath with a double bowl vanity, miami vena quartz counter, huge luxurious walk-in white tile shower, enclosed toilet area and a massive walk-in closet. The upper level has 3 beds, one with a private full bath, a jack n jill bath with a double bowl vanity and a laundry with utility sink. 2 story great room with a fireplace/bianco white marble surround and an upgraded white mantel, an eating space, versatile flex space with french doors, powder room, planning center and a 3 car side load garage with storage space. Gorgeous lower level gameroom. Full 9' basement with an egress window and rough in plumbing. Luxury vinyl tile flooring throughout the main level. Brushed nickel finish package. Rail and wrought iron spindles. Smart home features. Beautiful oversized corner lot backing to greenspace. Great location, a short drive to everyday amenities like banking, shopping, medical and dining. Interior photos are of a model, not the actual home.
Home Details
Home Type
- Single Family
Year Built
- Built in 2025 | New Construction
Lot Details
- 0.61 Acre Lot
HOA Fees
- $107 Monthly HOA Fees
Parking
- 3 Car Attached Garage
- Side or Rear Entrance to Parking
Home Design
- Split Level Home
- Brick Exterior Construction
- Poured Concrete
- Wood Siding
Interior Spaces
- 3,505 Sq Ft Home
- 5-Story Property
- Pendant Lighting
- Fireplace
- Insulated Windows
- Great Room
- Laundry on upper level
Kitchen
- Walk-In Pantry
- Gas Range
- Microwave
- Dishwasher
Flooring
- Carpet
- Laminate
- Ceramic Tile
- Vinyl
Bedrooms and Bathrooms
- 4 Bedrooms
Basement
- Basement Fills Entire Space Under The House
- Recreation or Family Area in Basement
- Basement Window Egress
Utilities
- Forced Air Heating and Cooling System
- Heating System Uses Gas
Community Details
- Association Phone (877) 405-1089
- Omni HOA
Listing and Financial Details
- Assessor Parcel Number 319-120-16-008-000
Map
Home Values in the Area
Average Home Value in this Area
Property History
| Date | Event | Price | List to Sale | Price per Sq Ft |
|---|---|---|---|---|
| 10/17/2025 10/17/25 | For Sale | $824,900 | -- | $235 / Sq Ft |
Source: Columbus and Central Ohio Regional MLS
MLS Number: 225039454
- 2537 Rangeland Dr Unit Lot 7091
- 2521 Rangeland Dr Unit Lot 7090
- 2497 Nelson Ln
- 2932 Beechwood Dr
- 2661 Main St
- 6505 Longview Dr
- 3033 Pasture Ridge Dr
- 6427 Longview Dr
- 1881 Scenic Bluff Ct
- 2765 Coltstail Dr
- 2775 Coltstail Dr
- 2000 Forestview Ln
- 5743 Valleydale Rd
- 5735 Valleydale Rd
- 5727 Valleydale Rd
- 5719 Valleydale Rd
- 5711 Valleydale Rd
- 5670 Dutch Ln
- 5703 Valleydale Rd
- 5666 Dutch Ln
- 7021 Kinsale Ln
- 3229 Rossmore Cir
- 6650 Liberty Grand Blvd
- 3619 Adams Loop W
- 7325 Liberty Summit Dr
- 7074 Unitas Loop
- 7516 Greylock Forest Ave
- 3832 Old Glory Loop
- 7488 Hazelnut Dr
- 6706 Boone Dr
- 7101 Unitas Loop
- 7086 Celebration Dr
- 3803 Shoal Way
- 7184 Celebration Dr
- 4316 John C Loop
- 370 Alicia Kelton Dr
- 758 Hyatts Rd
- 3887 Moors Edge Ln
- 3821 Pyke Dr
- 243 Balsamine Dr







