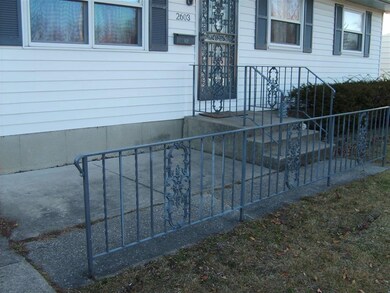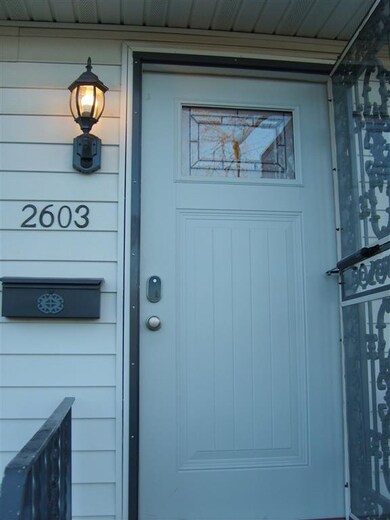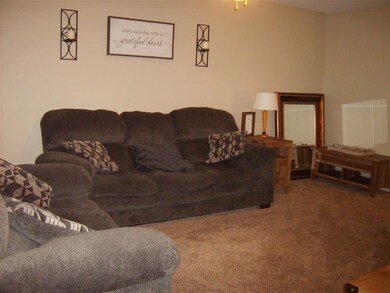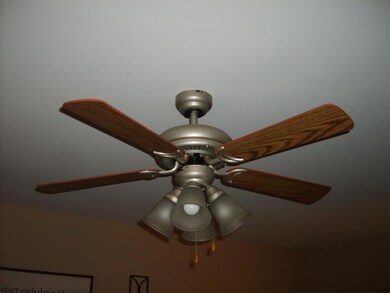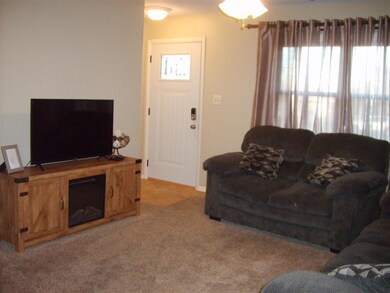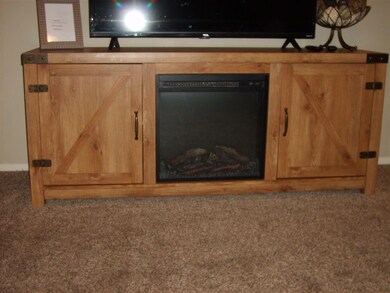
2603 N Highlands Blvd Fort Wayne, IN 46808
Lincoln Park NeighborhoodEstimated Value: $160,000 - $188,121
Highlights
- Contemporary Architecture
- 2 Car Detached Garage
- Forced Air Heating and Cooling System
- Wood Flooring
- 1-Story Property
- Ceiling Fan
About This Home
As of March 2021Multiple Offers Received; highest & best due by 5:00 on Monday, 1/25/21. See attached form. Wonderful ranch on full basement, 2-car garage w/finished interior, located on quiet boulevard. 3BR's, 1BA on main floor with 936 SF. High ceilings, painted floor, straight/sturdy walls, steel support I-beam across entire middle, plus 1/2 bath in basement. Easily finishable for a home with about 1500 total finished square feet! Excellent, live-in condition that comes FULLY FURNISHED, including all decor (but NOT garage contents)!! Take some furniture into basement to get a head-start on finishing it out. Gorgeous hardwood floors in bedrooms (likely under carpet as well in hall & LR). Home was totally remodeled in 2014, including: 3-D shingles on roof, gutter system, vinyl vented soffits, attic insulation, PVC plumbing, ceiling fans in LR & all BR's. High efficiency Rheem furnace, central air, and vinyl windows. Professionally decorated in 2018 and used as AirB&B, so frequent cleaning and maintenance have left it in pristine condition. All kitchen appliances included plus washer/dryer. Dining room has a fantastic table that can be pulled out with bench seating in front of wall to seat at least 6 people. Living room has unique TV stand w/electric fireplace built into it! Super spacious closets; one in master offers great organizers. 2-car garage w/finished interior great for workshop, extra storage, & parties! Adorable curb appeal with front patio space; wood deck in back.
Last Agent to Sell the Property
Katherine Selig
Dreamkeeper Realty, LLC Listed on: 01/20/2021
Co-Listed By
Ethel Billingsley
Dreamkeeper Realty, LLC
Last Buyer's Agent
Spencer Haber
CENTURY 21 Bradley Realty, Inc

Home Details
Home Type
- Single Family
Est. Annual Taxes
- $968
Year Built
- Built in 1963
Lot Details
- 6,000 Sq Ft Lot
- Lot Dimensions are 50 x 120
- Level Lot
- Zoning described as Single Family Residential
Parking
- 2 Car Detached Garage
- Driveway
- Off-Street Parking
Home Design
- Contemporary Architecture
- Poured Concrete
- Shingle Roof
Interior Spaces
- 1-Story Property
- Ceiling Fan
- Electric Fireplace
- Living Room with Fireplace
- Storm Doors
- Oven or Range
- Washer and Gas Dryer Hookup
Flooring
- Wood
- Carpet
Bedrooms and Bathrooms
- 3 Bedrooms
Basement
- Basement Fills Entire Space Under The House
- Sump Pump
- 1 Bathroom in Basement
- Natural lighting in basement
Eco-Friendly Details
- Energy-Efficient Windows
- Energy-Efficient Insulation
- Energy-Efficient Doors
Location
- Suburban Location
Schools
- Price Elementary School
- Northwood Middle School
- North Side High School
Utilities
- Forced Air Heating and Cooling System
- High-Efficiency Furnace
- Heating System Uses Gas
Listing and Financial Details
- Assessor Parcel Number 02-07-34-178-019.000-074
Ownership History
Purchase Details
Home Financials for this Owner
Home Financials are based on the most recent Mortgage that was taken out on this home.Purchase Details
Home Financials for this Owner
Home Financials are based on the most recent Mortgage that was taken out on this home.Purchase Details
Home Financials for this Owner
Home Financials are based on the most recent Mortgage that was taken out on this home.Purchase Details
Purchase Details
Purchase Details
Purchase Details
Purchase Details
Purchase Details
Similar Homes in Fort Wayne, IN
Home Values in the Area
Average Home Value in this Area
Purchase History
| Date | Buyer | Sale Price | Title Company |
|---|---|---|---|
| Bonilla Heather | $133,000 | Liberty Title & Escrow Co | |
| Hunt Eli S | -- | Liberty Title & Escrow Co | |
| Pawelec Lauren C | $88,000 | Fidelity Natl Title Co Llc | |
| Ludwig Michael J | -- | None Available | |
| Ludwig Michael J | -- | None Available | |
| Gaff Harold E | -- | None Available | |
| Gaff Harold E | -- | Meridian Title Corporation | |
| Hughes William L | -- | -- | |
| Heyneman Nicole L | -- | -- |
Mortgage History
| Date | Status | Borrower | Loan Amount |
|---|---|---|---|
| Open | Bonilla Heather N | $50,000 | |
| Open | Bonilla Heather | $129,010 | |
| Previous Owner | Hunt Eli S | $97,000 | |
| Previous Owner | Pawelec Lauren C | $82,450 |
Property History
| Date | Event | Price | Change | Sq Ft Price |
|---|---|---|---|---|
| 03/01/2021 03/01/21 | Sold | $133,000 | +2.3% | $142 / Sq Ft |
| 01/27/2021 01/27/21 | Pending | -- | -- | -- |
| 01/20/2021 01/20/21 | For Sale | $130,000 | +30.0% | $139 / Sq Ft |
| 11/29/2018 11/29/18 | Sold | $100,000 | +0.1% | $107 / Sq Ft |
| 10/22/2018 10/22/18 | Pending | -- | -- | -- |
| 10/19/2018 10/19/18 | For Sale | $99,900 | +13.5% | $107 / Sq Ft |
| 10/23/2017 10/23/17 | Sold | $88,000 | -11.9% | $94 / Sq Ft |
| 09/16/2017 09/16/17 | Pending | -- | -- | -- |
| 09/15/2017 09/15/17 | For Sale | $99,900 | -- | $107 / Sq Ft |
Tax History Compared to Growth
Tax History
| Year | Tax Paid | Tax Assessment Tax Assessment Total Assessment is a certain percentage of the fair market value that is determined by local assessors to be the total taxable value of land and additions on the property. | Land | Improvement |
|---|---|---|---|---|
| 2024 | $1,528 | $161,800 | $21,100 | $140,700 |
| 2023 | $1,528 | $150,500 | $21,100 | $129,400 |
| 2022 | $1,591 | $143,900 | $21,100 | $122,800 |
| 2021 | $1,248 | $118,600 | $21,100 | $97,500 |
| 2020 | $936 | $100,200 | $11,500 | $88,700 |
| 2019 | $968 | $99,900 | $11,500 | $88,400 |
| 2018 | $819 | $91,400 | $11,500 | $79,900 |
| 2017 | $83 | $69,700 | $11,500 | $58,200 |
| 2016 | $175 | $69,400 | $11,500 | $57,900 |
| 2014 | $503 | $62,400 | $11,500 | $50,900 |
| 2013 | $148 | $66,800 | $11,500 | $55,300 |
Agents Affiliated with this Home
-
K
Seller's Agent in 2021
Katherine Selig
Dreamkeeper Realty, LLC
-

Seller Co-Listing Agent in 2021
Ethel Billingsley
Dreamkeeper Realty, LLC
-

Buyer's Agent in 2021
Spencer Haber
CENTURY 21 Bradley Realty, Inc
(260) 433-8714
-
Justin Heflin

Seller's Agent in 2018
Justin Heflin
Mike Thomas Assoc., Inc
(260) 579-6730
205 Total Sales
-
Scott Pressler

Seller's Agent in 2017
Scott Pressler
Keller Williams Realty Group
(260) 341-6666
210 Total Sales
Map
Source: Indiana Regional MLS
MLS Number: 202101985
APN: 02-07-34-178-019.000-074
- 2505 Stanford Ave
- 2428 Stanford Ave
- 1538 Melrose Ave
- 2023 Huffman Blvd
- 1509 Melrose Ave
- 3104 Cedar Ridge Run
- 1715 Hinton Dr
- 2711 Spring Creek Dr
- 1812 Clover Ln
- 1708 Rumsey Ave
- 1655 Hinton Dr
- 1645 Rumsey Ave
- 1630 Hinton Dr
- 0 Sherman Blvd
- 1832 Franklin Ave
- 2502 Sherman Blvd
- 1743 Franklin Ave
- 1120 Putnam St
- 816 Hofer Ave
- 1006 Archer Ave
- 2603 N Highlands Blvd
- 2533 N Highlands Blvd
- 2609 N Highlands Blvd
- 2527 N Highlands Blvd
- 2615 N Highlands Blvd
- 2532 Princeton Ave
- 2606 Princeton Ave
- 2521 N Highlands Blvd
- 2612 Princeton Ave
- 2524 Princeton Ave
- 2625 N Highlands Blvd
- 1811 Trinity Blvd
- 2515 N Highlands Blvd
- 2604 N Highlands Blvd
- 1815 Trinity Blvd
- 2606 N Highlands Blvd
- 2530 N Highlands Blvd
- 2516 Princeton Ave
- 2612 N Highlands Blvd
- 2522 N Highlands Blvd

