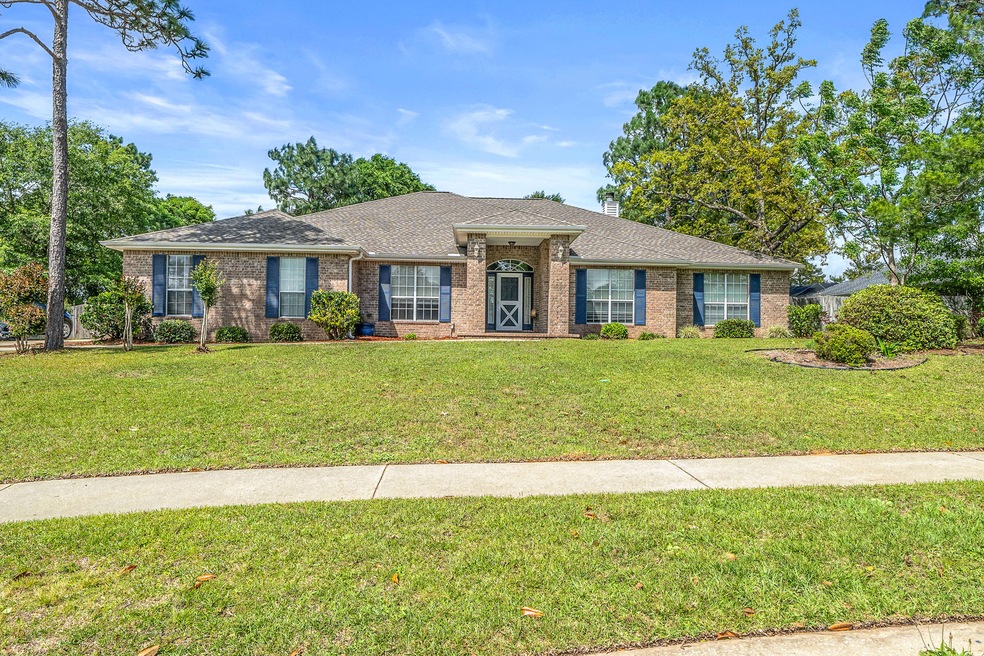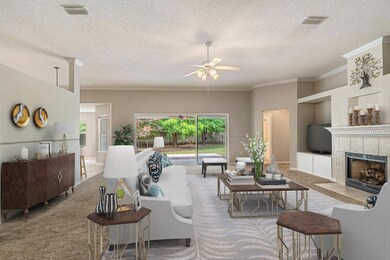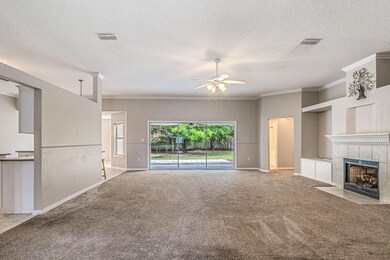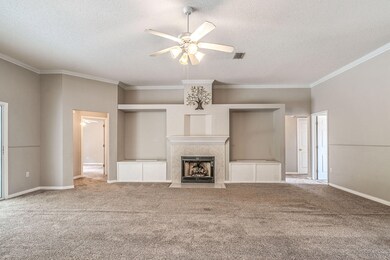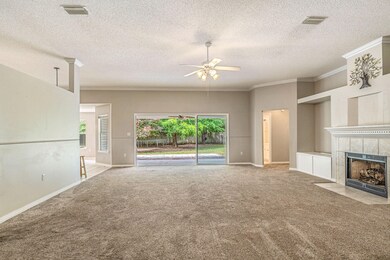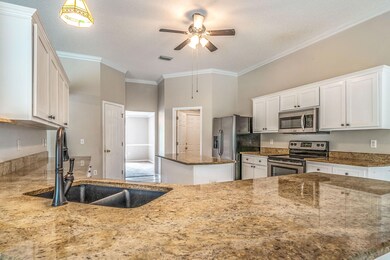
2603 Pinto Ln Crestview, FL 32536
Estimated Value: $403,141 - $411,000
Highlights
- Contemporary Architecture
- Vaulted Ceiling
- Walk-In Pantry
- Newly Painted Property
- Community Pool
- Fireplace
About This Home
As of August 2019Walls have been repaired and look amazing!!! Prepare yourself to fall in love with this immaculate,5 bedroom, brick home with side entry garage and level yard! DIMENSIONAL ROOF, HVAC SYSTEM,STAINLESS STEEL APPLIANCES,UPGRADED FRIEZE CARPETING and CABINETS ALL REPLACED 2017! Kitchen features tile flooring, stylish shaker style cabinets, granite counter tops and a large island. The family room's triple sliding glass panels stack allowing easy access in and out to the patio for entertaining. Fifth bedroom is separate from the others and has its own private bathroom while the other three additional bedrooms share a hall bathroom with double vanity. Master bath is complete with two walk in closets a separate shower, garden tub and double vanities. shed holds all your gardening tools. Covered patio leading off the family room will be a great place for grilling. There's plenty of room for a pool or you can join membership at the community pool. Subdivision has sidewalks and streetlights for those who like to walk. Convenient to stores, schools and restaurants. Easy commute to all bases. A great home with wonderful curb appeal!
Last Agent to Sell the Property
ERA American Real Estate License #3076729 Listed on: 04/22/2019
Last Buyer's Agent
Jacquelyn Gore
World Impact Real Estate
Home Details
Home Type
- Single Family
Est. Annual Taxes
- $2,340
Year Built
- Built in 1999
Lot Details
- 0.41 Acre Lot
- Lot Dimensions are 119x151
- Privacy Fence
- Interior Lot
- Sprinkler System
- Cleared Lot
HOA Fees
- $14 Monthly HOA Fees
Parking
- 2 Car Attached Garage
- Automatic Garage Door Opener
Home Design
- Contemporary Architecture
- Newly Painted Property
- Brick Exterior Construction
- Dimensional Roof
- Composition Shingle Roof
Interior Spaces
- 2,934 Sq Ft Home
- 1-Story Property
- Built-in Bookshelves
- Vaulted Ceiling
- Ceiling Fan
- Fireplace
- Family Room
- Living Room
- Fire and Smoke Detector
- Exterior Washer Dryer Hookup
Kitchen
- Breakfast Bar
- Walk-In Pantry
- Electric Oven or Range
- Self-Cleaning Oven
- Microwave
- Ice Maker
- Dishwasher
Flooring
- Wall to Wall Carpet
- Tile
Bedrooms and Bathrooms
- 5 Bedrooms
- Split Bedroom Floorplan
- En-Suite Primary Bedroom
- 3 Full Bathrooms
- Dual Vanity Sinks in Primary Bathroom
- Separate Shower in Primary Bathroom
- Garden Bath
Outdoor Features
- Shed
Schools
- Bob Sikes Elementary School
- Davidson Middle School
- Crestview High School
Utilities
- Roof Turbine
- Central Heating and Cooling System
- Heating System Uses Natural Gas
- Septic Tank
- Cable TV Available
Listing and Financial Details
- Assessor Parcel Number 32-4N-23-2233-000E-0040
Community Details
Overview
- Silver Oaks Ph 1 Subdivision
Amenities
- Picnic Area
Recreation
- Community Pool
Ownership History
Purchase Details
Home Financials for this Owner
Home Financials are based on the most recent Mortgage that was taken out on this home.Purchase Details
Home Financials for this Owner
Home Financials are based on the most recent Mortgage that was taken out on this home.Purchase Details
Home Financials for this Owner
Home Financials are based on the most recent Mortgage that was taken out on this home.Similar Homes in Crestview, FL
Home Values in the Area
Average Home Value in this Area
Purchase History
| Date | Buyer | Sale Price | Title Company |
|---|---|---|---|
| Farnsworth Victor M | $285,000 | Attorney | |
| Fletcher Joshua L | $259,500 | Surety Land Title Of Florida | |
| Anderson Bryan | $268,500 | Surety Land Title Of Fl Llc |
Mortgage History
| Date | Status | Borrower | Loan Amount |
|---|---|---|---|
| Open | Farnsworth Victor M | $50,001 | |
| Open | Farnsworth Victor M | $289,521 | |
| Closed | Farnsworth Victor M | $289,756 | |
| Previous Owner | Fletcher Joshua L | $268,063 | |
| Previous Owner | Anderson Bryan | $255,075 |
Property History
| Date | Event | Price | Change | Sq Ft Price |
|---|---|---|---|---|
| 04/30/2023 04/30/23 | Off Market | $280,500 | -- | -- |
| 08/09/2019 08/09/19 | Sold | $280,500 | 0.0% | $96 / Sq Ft |
| 07/12/2019 07/12/19 | Pending | -- | -- | -- |
| 04/22/2019 04/22/19 | For Sale | $280,500 | +8.1% | $96 / Sq Ft |
| 04/11/2017 04/11/17 | Sold | $259,500 | 0.0% | $86 / Sq Ft |
| 03/10/2017 03/10/17 | Pending | -- | -- | -- |
| 11/03/2016 11/03/16 | For Sale | $259,500 | -- | $86 / Sq Ft |
Tax History Compared to Growth
Tax History
| Year | Tax Paid | Tax Assessment Tax Assessment Total Assessment is a certain percentage of the fair market value that is determined by local assessors to be the total taxable value of land and additions on the property. | Land | Improvement |
|---|---|---|---|---|
| 2024 | $2,340 | $275,601 | -- | -- |
| 2023 | $2,340 | $267,574 | $0 | $0 |
| 2022 | $2,287 | $259,781 | $0 | $0 |
| 2021 | $1,767 | $252,215 | $31,938 | $220,277 |
| 2020 | $2,462 | $231,767 | $31,312 | $200,455 |
| 2019 | $2,590 | $240,198 | $31,312 | $208,886 |
| 2018 | $2,101 | $230,111 | $0 | $0 |
| 2017 | $2,405 | $214,483 | $0 | $0 |
| 2016 | $1,756 | $194,014 | $0 | $0 |
| 2015 | $1,802 | $192,665 | $0 | $0 |
| 2014 | $1,808 | $191,136 | $0 | $0 |
Agents Affiliated with this Home
-
SANDY JONES
S
Seller's Agent in 2019
SANDY JONES
ERA American Real Estate
(850) 543-7113
60 Total Sales
-
J
Buyer's Agent in 2019
Jacquelyn Gore
World Impact Real Estate
-
e
Buyer's Agent in 2019
ecn.rets.e64901
ecn.rets.RETS_OFFICE
-
Tomasz Bielenin

Seller's Agent in 2017
Tomasz Bielenin
RE/MAX
(850) 682-8309
241 Total Sales
Map
Source: Emerald Coast Association of REALTORS®
MLS Number: 821103
APN: 32-4N-23-2233-000E-0040
- 5878 Saratoga Dr
- 2615 Sorrel Ridge Rd
- 5848 Saratoga Dr
- 5848 Calumet Ct
- 5902 Roberts Rd
- 2713 Louis Cir
- 2743 Louis Cir
- 2733 Louis Cir
- 2711 Louis Cir
- 2709 Louis Cir
- 2720 Louis Cir
- 2707 Louis Cir
- 2718 Louis Cir
- 2716 Louis Cir
- 2702 Louis Cir
- 2712 Louis Cir
- 2710 Louis Cir
- 6353 Havenmist Ln
- 5930 Wind Trace Rd
- 6313 Havenmist Ln
- 2603 Pinto Ln
- 2605 Pinto Ln
- 5877 Saratoga Dr
- 2604 Palamino Trail
- 2606 Palamino Trail
- 2602 Palamino Trail
- 2602 Pinto Ln
- 2607 Pinto Ln
- 2604 Pinto Ln
- 2600 Palamino Trail
- 2608 Palamino Trail
- 2606 Pinto Ln
- 2603 Palamino Trail
- 2605 Palamino Trail
- 5862 Hunting Meadows Dr
- 5867 Saratoga Dr
- 5864 Hunting Meadows Dr
- 5880 Saratoga Dr
- 2601 Palamino Trail
- 2607 Palamino Trail
