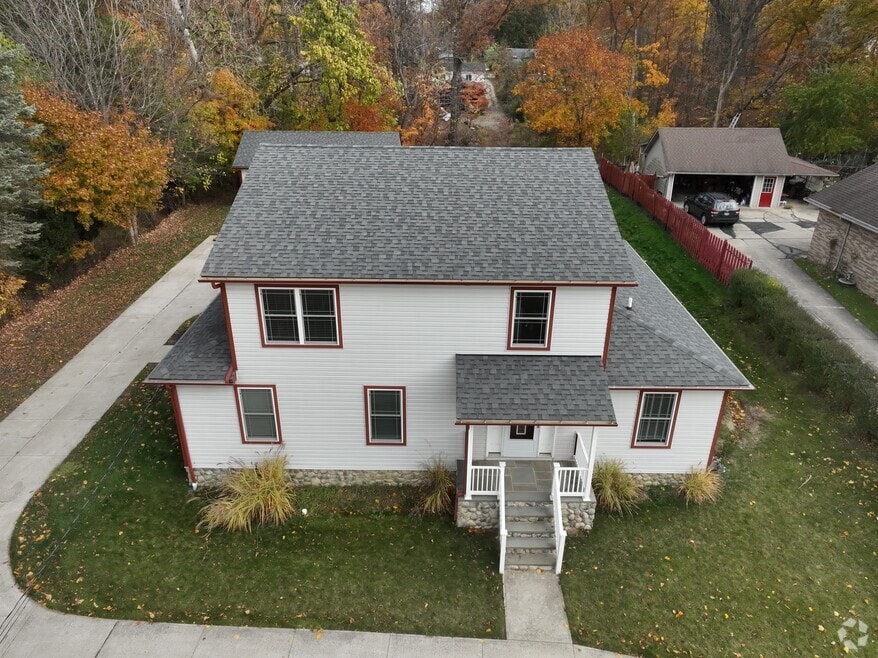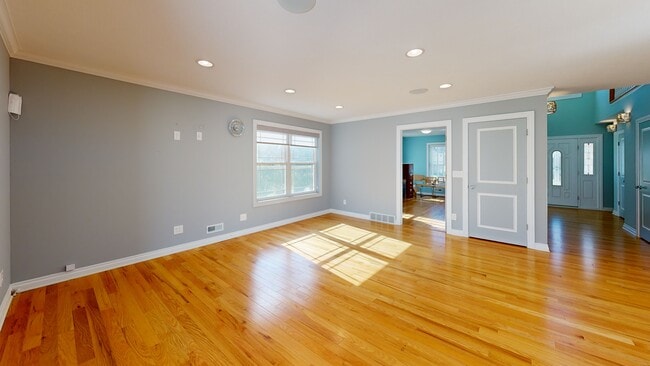
2603 Rockefeller Rd Wickliffe, OH 44092
Estimated payment $3,024/month
Highlights
- Very Popular Property
- Colonial Architecture
- Granite Countertops
- 0.46 Acre Lot
- Deck
- No HOA
About This Home
Welcome to 2603 Rockefeller rd. Built in 2017, this stunning colonial blends timeless curb appeal with today’s most desirable features. From the moment you arrive, you’ll be impressed by the spacious, beautifully landscaped lot, turn-around driveway, and the perfect balance of elegance and function.
Step inside to an open and airy floor plan filled with natural light. The first-floor master suite offers true comfort and convenience, complete with a spa-inspired bathroom and generous walk-in closet. The gorgeous kitchen is a showpiece—featuring stylish cabinetry, stone countertops, stainless steel appliances, and a large island ideal for cooking and gathering. High-end finishes, quality flooring, and tasteful design continue throughout every room. The fully finished basement expands the living area even further, offering endless options for entertainment, fitness, storage, or recreation.
Outside, the property shines with a three-car attached garage plus a second detached one-car garage with workshop space—perfect for hobbyists or extra storage. The turn-around driveway not only adds convenience but also enhances the home’s stately curb appeal, providing easy access and plenty of parking for guests.
Nestled on a quiet, established street, this home combines modern construction with the charm of an established Wickliffe neighborhood—just minutes from parks, schools, and major commuter routes.
This one is special and won't last! Schedule your appointment today!
Listing Agent
Red 1 Realty, LLC Brokerage Email: kim@klg-real.com, 440-413-7013 License #2016005513 Listed on: 11/04/2025

Open House Schedule
-
Friday, November 07, 20254:30 to 5:30 pm11/7/2025 4:30:00 PM +00:0011/7/2025 5:30:00 PM +00:00Public Open House Friday Nov 11th 4:30pm-5:30pmAdd to Calendar
-
Sunday, November 09, 20252:00 to 5:00 pm11/9/2025 2:00:00 PM +00:0011/9/2025 5:00:00 PM +00:00Public Open House Saturday Nov 9th 2:00pm-3:00pmAdd to Calendar
Home Details
Home Type
- Single Family
Est. Annual Taxes
- $8,014
Year Built
- Built in 2017
Parking
- 4 Car Attached Garage
- Circular Driveway
Home Design
- Colonial Architecture
- Fiberglass Roof
- Asphalt Roof
- Vinyl Siding
Interior Spaces
- 2-Story Property
- Wired For Sound
- Finished Basement
Kitchen
- Built-In Oven
- Range
- Microwave
- Dishwasher
- Granite Countertops
Bedrooms and Bathrooms
- 4 Bedrooms | 1 Main Level Bedroom
- 4 Bathrooms
Laundry
- Dryer
- Washer
Additional Features
- Deck
- 0.46 Acre Lot
- Forced Air Heating and Cooling System
Community Details
- No Home Owners Association
Listing and Financial Details
- Assessor Parcel Number 29-B-011-B-00-009-0
3D Interior and Exterior Tours
Map
Home Values in the Area
Average Home Value in this Area
Tax History
| Year | Tax Paid | Tax Assessment Tax Assessment Total Assessment is a certain percentage of the fair market value that is determined by local assessors to be the total taxable value of land and additions on the property. | Land | Improvement |
|---|---|---|---|---|
| 2024 | -- | $139,510 | $35,190 | $104,320 |
| 2023 | $16,648 | $135,370 | $29,820 | $105,550 |
| 2022 | $9,718 | $135,370 | $29,820 | $105,550 |
| 2021 | $9,950 | $135,370 | $29,820 | $105,550 |
| 2020 | $9,596 | $110,960 | $24,440 | $86,520 |
| 2019 | $9,592 | $110,960 | $24,440 | $86,520 |
| 2018 | $8,190 | $10,500 | $10,500 | $0 |
| 2017 | $757 | $10,500 | $10,500 | $0 |
| 2016 | $753 | $10,500 | $10,500 | $0 |
| 2015 | $740 | $10,500 | $10,500 | $0 |
| 2014 | $654 | $10,500 | $10,500 | $0 |
| 2013 | $654 | $10,500 | $10,500 | $0 |
Property History
| Date | Event | Price | List to Sale | Price per Sq Ft | Prior Sale |
|---|---|---|---|---|---|
| 11/04/2025 11/04/25 | For Sale | $450,000 | +1400.0% | $118 / Sq Ft | |
| 08/01/2012 08/01/12 | Sold | $30,000 | -40.0% | $19 / Sq Ft | View Prior Sale |
| 07/16/2012 07/16/12 | Pending | -- | -- | -- | |
| 05/18/2012 05/18/12 | For Sale | $50,000 | -- | $31 / Sq Ft |
Purchase History
| Date | Type | Sale Price | Title Company |
|---|---|---|---|
| Certificate Of Transfer | -- | -- | |
| Deed | -- | -- |
About the Listing Agent

Real Estate Professional serving the Greater Cleveland Community since 2015. As a home owner and landlord, I took a real passion for real estate as both my business and a means of helping people to achieve their dreams and goals!
Born and raised in Cleveland, it is exciting to see our market booming with new construction, renovations, gentrification, and growing communities.
Dedication to my clients is my utmost priority providing the most relevant information for any real estate
Kim's Other Listings
Source: MLS Now
MLS Number: 5169590
APN: 29-B-011-B-00-009
- 29407 Waldensa Ave
- 29901 Eddy Rd
- 0 Green Ridge Dr
- 2253 E 290th St
- 2360 Stanford Dr
- 2825 Orchard Dr
- 2715 Cabin Dr
- 28862 Eddy Rd
- 28828 Eddy Rd
- 29 Arlington Cir
- 25 Arlington Cir
- 29346 Park St
- 30200 Ridge Rd
- 1821 Lincoln Rd
- 2131 Country Club Dr
- 1811 Lincoln Rd
- 1836 E 294th St
- Birch Plan at Old School Village
- Elder Plan at Old School Village
- Cedar Plan at Old School Village
- 2252 Par Ln
- 29522 Euclid Ave Unit 5
- 27000 Bishop Park Dr
- 1345 E 289th St
- 35100 Chardon Rd
- 1580 Ridgewick Dr
- 30050 Euclid Ave Unit A2
- 137 Chestnut Ln
- 27400 Chardon Rd
- 27181 Euclid Ave
- 5458 Som Center Rd
- 1392 E 263rd St
- 754 Hemlock Dr Unit ID1061094P
- 100 Richmond Rd
- 34188 Euclid Ave
- 30034 Oakdale Rd
- 5050 Som Center Rd
- 1542 E 256th St
- 854 E 258th St
- 25450-25454 Euclid Ave






