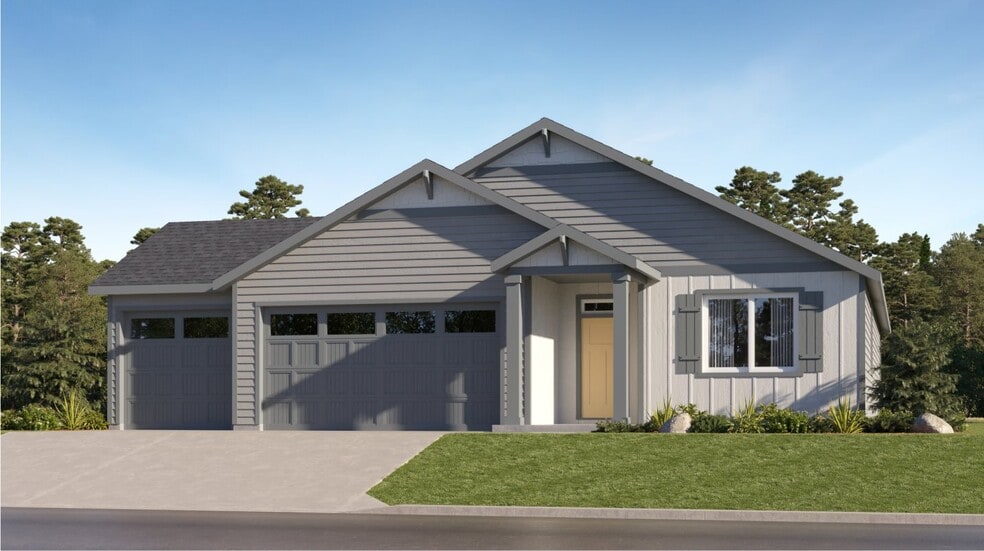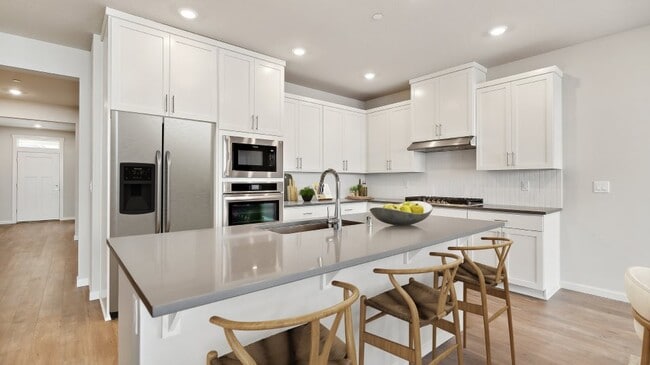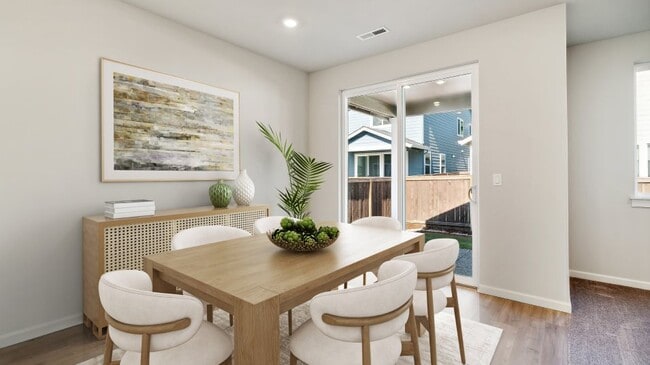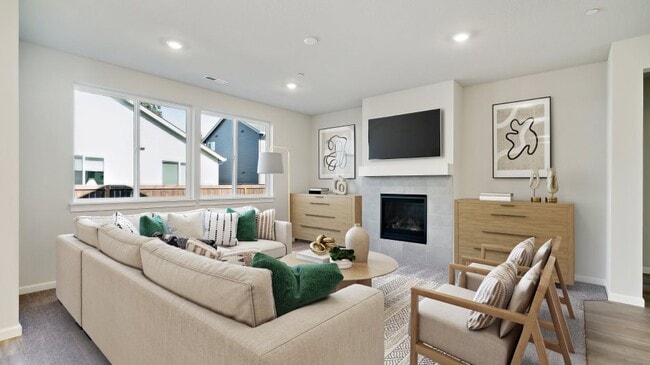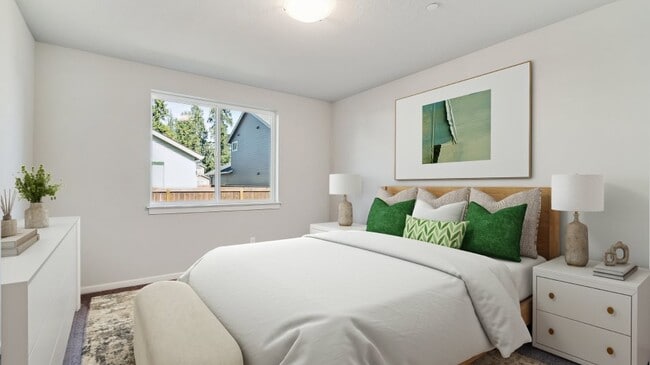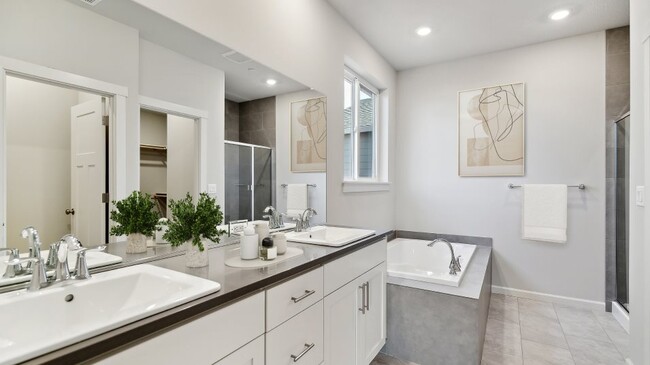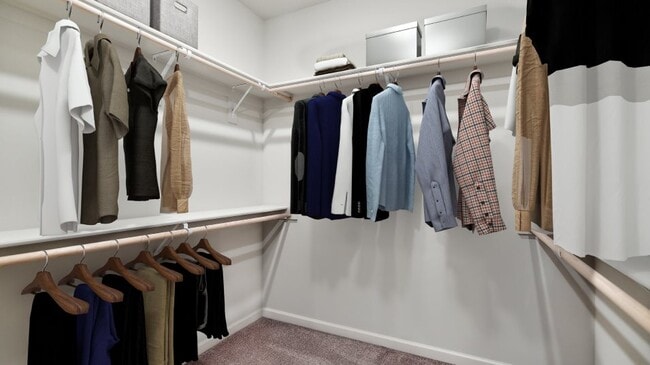
NEW CONSTRUCTION
AVAILABLE
Estimated payment $3,937/month
Total Views
139
4
Beds
2
Baths
1,946
Sq Ft
$317
Price per Sq Ft
Highlights
- New Construction
- Community Basketball Court
- 1-Story Property
About This Home
This single-story home offers a three-bay garage floorplan, along with an open layout among the kitchen, family room and dining room with access to a covered patio for expansive experiences. Nearby, the owner’s suite is tucked toward the back of the home for increased privacy, while three additional bedrooms frame the foyer.
Sales Office
All tours are by appointment only. Please contact sales office to schedule.
Office Address
609 S 26th Pl
Ridgefield, WA 98642
Home Details
Home Type
- Single Family
HOA Fees
- $60 Monthly HOA Fees
Parking
- 3 Car Garage
Taxes
- Special Tax
Home Design
- New Construction
Interior Spaces
- 1-Story Property
Bedrooms and Bathrooms
- 4 Bedrooms
- 2 Full Bathrooms
Community Details
Recreation
- Community Basketball Court
- Community Playground
Map
Other Move In Ready Homes in Ridgefield Heights
About the Builder
Since 1954, Lennar has built over one million new homes for families across America. They build in some of the nation’s most popular cities, and their communities cater to all lifestyles and family dynamics, whether you are a first-time or move-up buyer, multigenerational family, or Active Adult.
Nearby Homes
- 2611 S 6th Way
- 8720 S 4th Way
- 2604 S 8th Way
- 0 S 4th Dr Unit NWM2447465
- 0 S 4th Dr Unit 11605500
- 0 S 4th Dr Unit 282428956
- Ridgefield Heights
- 4784 Pioneer St
- 4523 S 39th Dr
- 4517 S 39th Dr
- Quail Ridge
- Paradise Pointe
- 3525 N 11th Cir
- 4115 N 15th Ct
- 4219 N 15th Ct
- 4211 N 15th Ct
- 3517 N 11th Cir
- 4504 Pioneer St
- 3635 N 12th Cir
- 1386 N Kalani Loop Unit Lot 58
