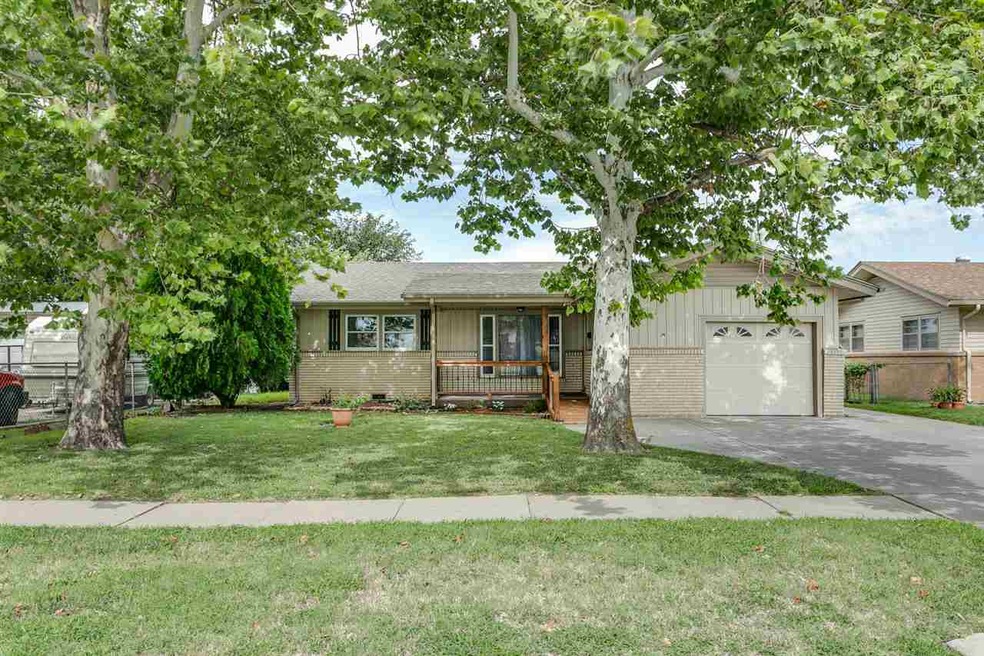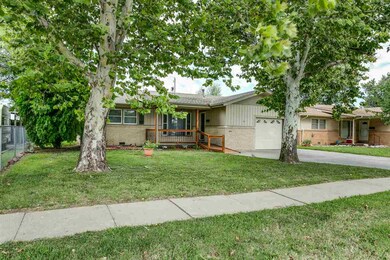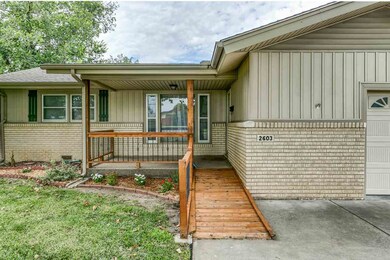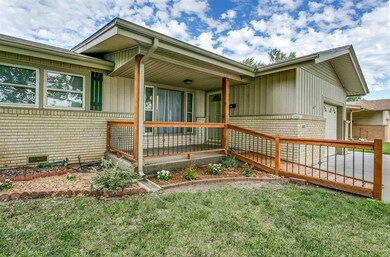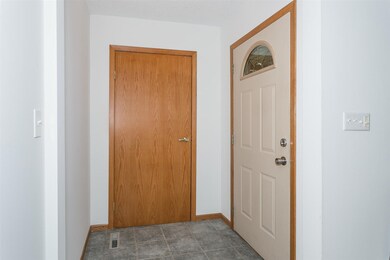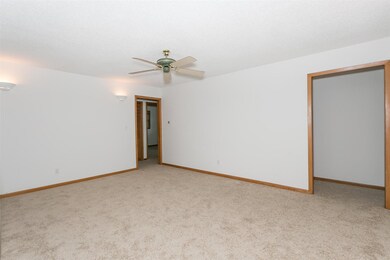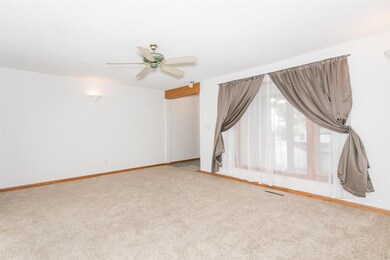
2603 S Fern Ave Wichita, KS 67217
Southwest Wichita NeighborhoodHighlights
- RV Access or Parking
- 1 Car Attached Garage
- Brick or Stone Mason
- Ranch Style House
- Storm Windows
- Outdoor Storage
About This Home
As of August 2022Welcome home to this immaculate 3bed/1bath/1car home in SW Wichita. This home has been lovingly restored and updated, and shows like a model. Featuring fresh paint in neutral colors, new carpet, and new blinds, this house is completely move-in-ready. The kitchen boasts new wood laminate flooring and trim, new cabinets, a large reach-in pantry, and is fully-applianced for the buyer's convenience. The hall bath has been completely updated with new sink, toilet, fixtures, and tile throughout. Mechanically, the home is in excellent condition as well, with newer HVAC, mostly newer double pane windows, newer roof, and newer garage floor and driveway. The exterior is brick and vinyl siding for easy maintenance. Outside is a full- fenced yard, fresh colorful landscaping, a newly-refinished walkway and railing to the covered front porch, RV parking, and newer shed. This home is close to schools, restaurants and shopping. Call us for your chance to see it today!
Last Agent to Sell the Property
RE/MAX Premier License #00229137 Listed on: 07/18/2015

Home Details
Home Type
- Single Family
Est. Annual Taxes
- $886
Year Built
- Built in 1956
Lot Details
- 7,731 Sq Ft Lot
- Wood Fence
- Chain Link Fence
Home Design
- Ranch Style House
- Brick or Stone Mason
- Composition Roof
- Vinyl Siding
Interior Spaces
- 1,042 Sq Ft Home
- Window Treatments
- Combination Kitchen and Dining Room
- Laminate Flooring
- Crawl Space
Kitchen
- Oven or Range
- Electric Cooktop
- Range Hood
- Disposal
Bedrooms and Bathrooms
- 3 Bedrooms
- 1 Full Bathroom
Laundry
- Laundry on main level
- 220 Volts In Laundry
Home Security
- Security Lights
- Storm Windows
Parking
- 1 Car Attached Garage
- RV Access or Parking
Outdoor Features
- Outdoor Storage
- Rain Gutters
Schools
- Woodman Elementary School
- Truesdell Middle School
- South High School
Utilities
- Forced Air Heating and Cooling System
- Heating System Uses Gas
Community Details
- Browns Subdivision
Listing and Financial Details
- Assessor Parcel Number 20173-213-06-0-12-02-013.00
Ownership History
Purchase Details
Home Financials for this Owner
Home Financials are based on the most recent Mortgage that was taken out on this home.Purchase Details
Home Financials for this Owner
Home Financials are based on the most recent Mortgage that was taken out on this home.Purchase Details
Home Financials for this Owner
Home Financials are based on the most recent Mortgage that was taken out on this home.Similar Homes in Wichita, KS
Home Values in the Area
Average Home Value in this Area
Purchase History
| Date | Type | Sale Price | Title Company |
|---|---|---|---|
| Warranty Deed | -- | -- | |
| Warranty Deed | -- | Security 1St Title Llc | |
| Warranty Deed | -- | Security 1St Title | |
| Warranty Deed | -- | Security 1St Title |
Mortgage History
| Date | Status | Loan Amount | Loan Type |
|---|---|---|---|
| Previous Owner | $96,800 | New Conventional | |
| Previous Owner | $73,641 | FHA |
Property History
| Date | Event | Price | Change | Sq Ft Price |
|---|---|---|---|---|
| 08/31/2022 08/31/22 | Sold | -- | -- | -- |
| 08/02/2022 08/02/22 | Price Changed | $144,000 | -0.6% | $138 / Sq Ft |
| 07/15/2022 07/15/22 | Pending | -- | -- | -- |
| 07/13/2022 07/13/22 | For Sale | $144,900 | +26.1% | $139 / Sq Ft |
| 06/18/2021 06/18/21 | Sold | -- | -- | -- |
| 05/23/2021 05/23/21 | Pending | -- | -- | -- |
| 05/22/2021 05/22/21 | For Sale | $114,900 | +38.6% | $110 / Sq Ft |
| 12/03/2015 12/03/15 | Sold | -- | -- | -- |
| 10/19/2015 10/19/15 | Pending | -- | -- | -- |
| 07/18/2015 07/18/15 | For Sale | $82,900 | -- | $80 / Sq Ft |
Tax History Compared to Growth
Tax History
| Year | Tax Paid | Tax Assessment Tax Assessment Total Assessment is a certain percentage of the fair market value that is determined by local assessors to be the total taxable value of land and additions on the property. | Land | Improvement |
|---|---|---|---|---|
| 2025 | $1,571 | $16,963 | $2,277 | $14,686 |
| 2023 | $1,571 | $13,628 | $1,553 | $12,075 |
| 2022 | $1,349 | $12,375 | $1,461 | $10,914 |
| 2021 | $1,116 | $9,868 | $1,461 | $8,407 |
| 2020 | $1,040 | $9,224 | $1,461 | $7,763 |
| 2019 | $993 | $8,787 | $1,461 | $7,326 |
| 2018 | $950 | $8,373 | $1,093 | $7,280 |
| 2017 | $950 | $0 | $0 | $0 |
| 2016 | $890 | $0 | $0 | $0 |
| 2015 | $911 | $0 | $0 | $0 |
| 2014 | $893 | $0 | $0 | $0 |
Agents Affiliated with this Home
-

Seller's Agent in 2022
Quynhanh Nguyen
Platinum Realty LLC
(316) 573-6020
2 in this area
18 Total Sales
-
D
Buyer's Agent in 2022
Don Moran
J.P. Weigand & Sons
-

Seller's Agent in 2021
Janel Scott Talman
Reece Nichols South Central Kansas
(316) 759-9640
1 in this area
82 Total Sales
-

Seller's Agent in 2015
Christy Friesen
RE/MAX Premier
(316) 854-0043
17 in this area
549 Total Sales
Map
Source: South Central Kansas MLS
MLS Number: 507206
APN: 213-06-0-12-02-013.00
- 1509 W Crawford St
- 1702 W Anita Ave
- 1310 W Casado St
- 1202 W Casado St
- 1114 W Casado St
- 1334 W Haskell St
- 1432 W Lotus St
- 2735 S Seneca St
- 2455 S Bennett Ave
- 827 W Savannah St
- 2703 S Bennett Ave
- 2427 S Everett St
- 814 W Savannah St
- 2357 S Osage St
- 1222 W 29th St S
- 2751 S Bennett Ave
- 2309 W Hadden St
- 2008 S Vine St
- 2746 S Osage Ave
- 3051 S Elizabeth Ave
