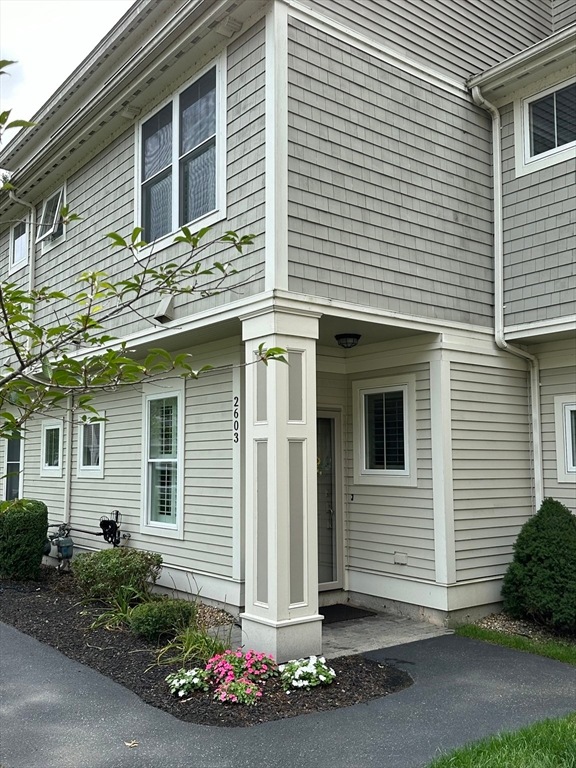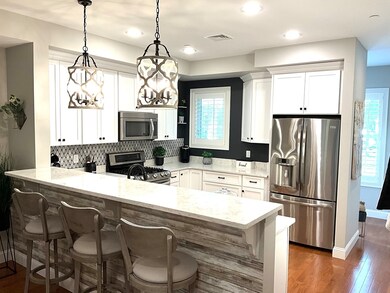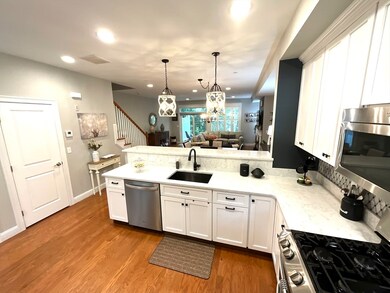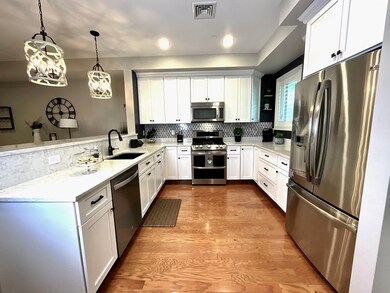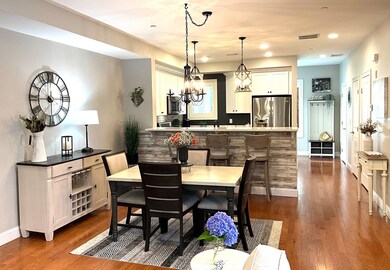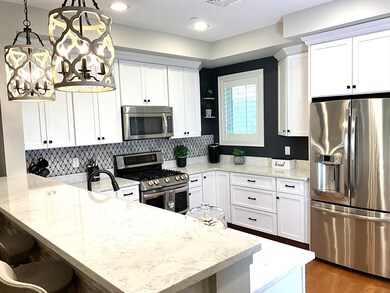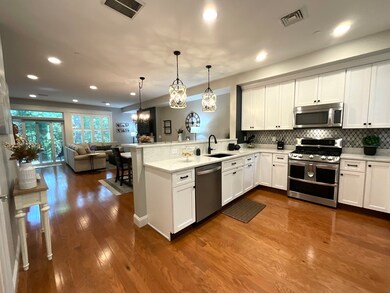
2603 Tupelo Cir Unit 2603 North Andover, MA 01845
Highlights
- Fitness Center
- Heated Indoor Pool
- Open Floorplan
- Franklin Elementary School Rated A-
- Medical Services
- Custom Closet System
About This Home
As of October 2024Stunning unit located at the in the highly sought-after Maplewood Reserve. This luxurious townhouse offers 2,288 sq.ft. of thoughtfully designed living space, featuring 3 good size bedrooms and 3.5 baths. The gorgeous kitchen has been newly renovated including quartz countertops, backsplash, cabinet doors, sink, dishwasher & gas range. The open-concept on the main level provides a spacious and airy environment with a glass sliding door to the private stone patio and lovely wooded backyard view. The home comes with elegant and functional plantation shutters throughout as well as custom closets. 1 Car detached garage, one unassigned & plenty of storage. This move-in ready home has also been freshly painted, including the trim with a designer palette. New LVP flooring on 3rd floor and new carpet in 2 bedrooms. Amenities in-ground/indoor heated pool, a club house & gym. Adjacent to Harold Parker State Forest and Rt.114, an extremely convenient location. No Showings until Open House
Townhouse Details
Home Type
- Townhome
Est. Annual Taxes
- $6,569
Year Built
- Built in 2013
Lot Details
- Near Conservation Area
- End Unit
- Landscaped Professionally
- Sprinkler System
Parking
- 1 Car Detached Garage
- Common or Shared Parking
- Guest Parking
- Open Parking
- Off-Street Parking
Home Design
- Frame Construction
- Blown Fiberglass Insulation
- Blown-In Insulation
- Shingle Roof
- Asphalt Roof
Interior Spaces
- 2,288 Sq Ft Home
- 3-Story Property
- Open Floorplan
- Cathedral Ceiling
- Ceiling Fan
- Decorative Lighting
- Light Fixtures
- Insulated Windows
- Sliding Doors
- Insulated Doors
- Living Room with Fireplace
- Dining Area
- Bonus Room
- Exterior Basement Entry
Kitchen
- Breakfast Bar
- Stove
- Range
- Microwave
- Plumbed For Ice Maker
- ENERGY STAR Qualified Dishwasher
- Stainless Steel Appliances
- Solid Surface Countertops
- Disposal
Flooring
- Wood
- Wall to Wall Carpet
- Tile
- Vinyl
Bedrooms and Bathrooms
- 3 Bedrooms
- Primary bedroom located on second floor
- Custom Closet System
- Linen Closet
- Walk-In Closet
- Double Vanity
- Soaking Tub
- Bathtub with Shower
Laundry
- Laundry on upper level
- ENERGY STAR Qualified Dryer
- ENERGY STAR Qualified Washer
Eco-Friendly Details
- Energy-Efficient Thermostat
Pool
- Heated Indoor Pool
- Heated In Ground Pool
Outdoor Features
- Patio
- Rain Gutters
Location
- Property is near public transit
- Property is near schools
Schools
- Franklin Elementary School
- North Andover Middle School
- North Andover High School
Utilities
- Forced Air Heating and Cooling System
- 3 Cooling Zones
- 3 Heating Zones
- Heating System Uses Natural Gas
- 110 Volts
- High Speed Internet
Listing and Financial Details
- Assessor Parcel Number M:00108 B:C0039 L:26030,4912634
Community Details
Overview
- Association fees include insurance, maintenance structure, road maintenance, snow removal, trash, reserve funds
- 269 Units
- Oakridge Village Maplewood Reserve Community
Amenities
- Medical Services
- Shops
- Clubhouse
Recreation
- Fitness Center
- Community Pool
- Park
- Jogging Path
Pet Policy
- Call for details about the types of pets allowed
Ownership History
Purchase Details
Home Financials for this Owner
Home Financials are based on the most recent Mortgage that was taken out on this home.Purchase Details
Purchase Details
Purchase Details
Home Financials for this Owner
Home Financials are based on the most recent Mortgage that was taken out on this home.Map
Similar Homes in North Andover, MA
Home Values in the Area
Average Home Value in this Area
Purchase History
| Date | Type | Sale Price | Title Company |
|---|---|---|---|
| Condominium Deed | $720,000 | None Available | |
| Condominium Deed | $720,000 | None Available | |
| Quit Claim Deed | -- | -- | |
| Quit Claim Deed | -- | -- | |
| Quit Claim Deed | -- | -- | |
| Quit Claim Deed | -- | -- | |
| Quit Claim Deed | -- | -- |
Mortgage History
| Date | Status | Loan Amount | Loan Type |
|---|---|---|---|
| Previous Owner | $300,000 | Purchase Money Mortgage |
Property History
| Date | Event | Price | Change | Sq Ft Price |
|---|---|---|---|---|
| 10/25/2024 10/25/24 | Sold | $720,000 | -2.6% | $315 / Sq Ft |
| 09/11/2024 09/11/24 | Pending | -- | -- | -- |
| 08/22/2024 08/22/24 | For Sale | $739,000 | +34.4% | $323 / Sq Ft |
| 07/08/2021 07/08/21 | Sold | $550,000 | -4.3% | $211 / Sq Ft |
| 05/10/2021 05/10/21 | Pending | -- | -- | -- |
| 04/27/2021 04/27/21 | For Sale | $575,000 | +45.6% | $221 / Sq Ft |
| 08/19/2013 08/19/13 | Sold | $395,000 | 0.0% | $173 / Sq Ft |
| 06/28/2013 06/28/13 | Pending | -- | -- | -- |
| 08/06/2012 08/06/12 | For Sale | $394,900 | -- | $173 / Sq Ft |
Tax History
| Year | Tax Paid | Tax Assessment Tax Assessment Total Assessment is a certain percentage of the fair market value that is determined by local assessors to be the total taxable value of land and additions on the property. | Land | Improvement |
|---|---|---|---|---|
| 2024 | $6,569 | $592,300 | $0 | $592,300 |
| 2023 | $6,449 | $526,900 | $0 | $526,900 |
| 2022 | $6,264 | $463,000 | $0 | $463,000 |
| 2021 | $7,052 | $497,700 | $0 | $497,700 |
| 2020 | $6,566 | $477,900 | $0 | $477,900 |
| 2019 | $6,162 | $459,500 | $0 | $459,500 |
| 2018 | $6,677 | $459,500 | $0 | $459,500 |
| 2017 | $5,739 | $401,900 | $0 | $401,900 |
| 2016 | $5,463 | $382,800 | $0 | $382,800 |
| 2015 | -- | $375,300 | $0 | $375,300 |
Source: MLS Property Information Network (MLS PIN)
MLS Number: 73280623
APN: NAND-000108C-000039-026030
- 2 Harvest Dr Unit 309
- 1 Harvest Dr Unit 208
- 1 Harvest Dr Unit 202
- 3 Harvest Dr Unit 106
- 118 Palomino Dr
- 174 Forest St
- 190 Essex St
- 108 Windkist Farm Rd
- 196-200 B1 N Main St
- 1809 Salem St
- 6 Douglass Ln
- 8 Douglass Ln
- 101 Crossbow Ln
- 12 Dogwood Ln
- 15 Charles St
- 11 Charles St
- 220 Swan Pond Rd
- 716 Forest St
- 15 Foley Dr
- 10 Sawyer Ln
