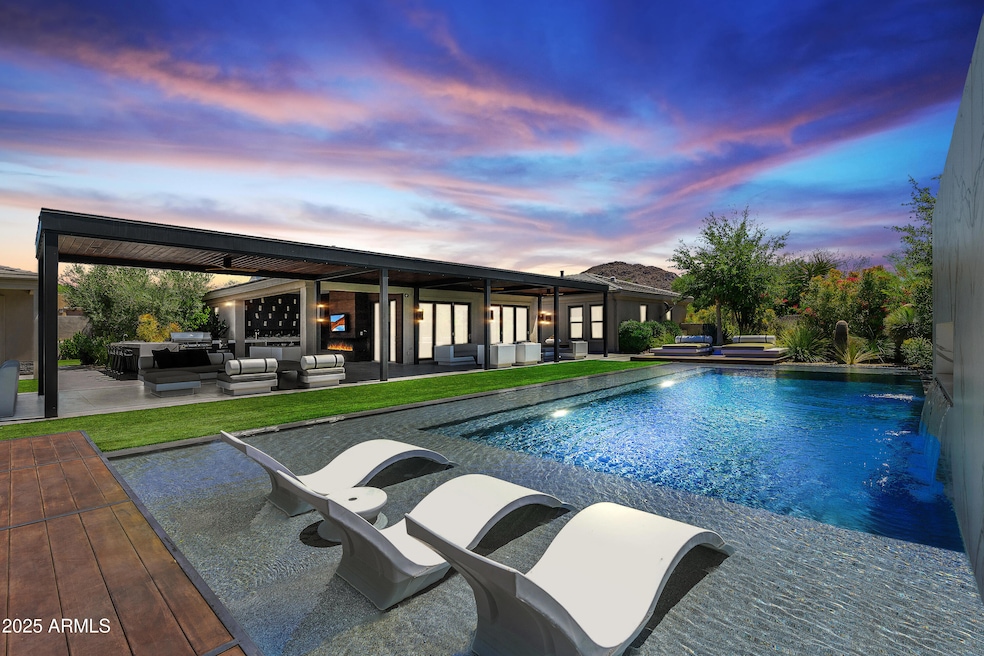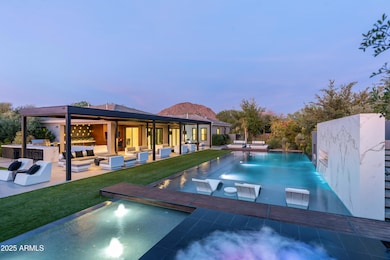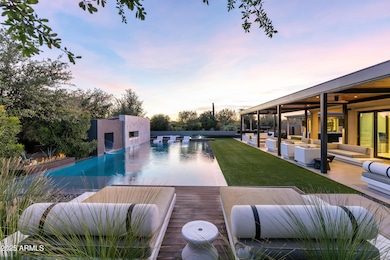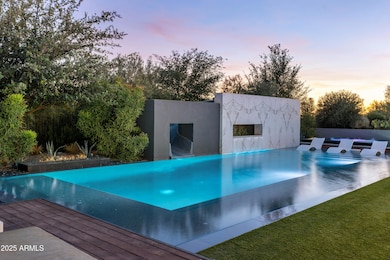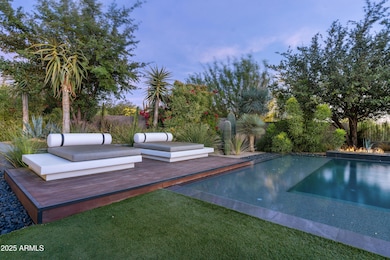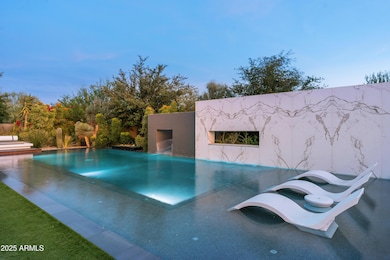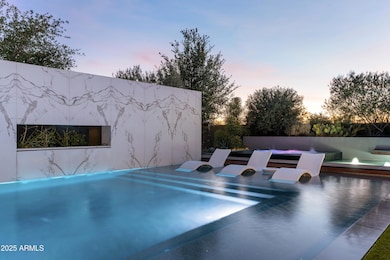
26032 N 88th Way Scottsdale, AZ 85255
Pinnacle Peak NeighborhoodEstimated payment $21,175/month
Highlights
- Private Pool
- Gated Community
- Fireplace in Primary Bedroom
- Sonoran Trails Middle School Rated A-
- 1.47 Acre Lot
- Contemporary Architecture
About This Home
This 4,122 sq. ft., 5 bed, 4.5 bath showpiece in Pinnacle Peak Place brings pure energy. From the quartzite-clad kitchen with Bosch appliances and a sleek butler's pantry to expansive indoor/outdoor living zones wired with Savant automation - it's all dialed in. The backyard? Private. Dramatic. Featured in Phoenix Home & Garden. Swim beneath star lights. Glide down the slide. Warm by fire accents. Soak in mountain views from the raised spa. Host under an oversized patio with built-in kitchen, Dekton counters, gas BBQ, misting system, and sound. Separate guest quarters seal it. Cul-de-sac. Statement made.
Open House Schedule
-
Saturday, November 22, 20251:00 to 4:00 pm11/22/2025 1:00:00 PM +00:0011/22/2025 4:00:00 PM +00:00Add to Calendar
-
Sunday, November 23, 20251:00 to 4:00 pm11/23/2025 1:00:00 PM +00:0011/23/2025 4:00:00 PM +00:00Bring Your Buyers to this Entertainers DreamAdd to Calendar
Home Details
Home Type
- Single Family
Est. Annual Taxes
- $6,011
Year Built
- Built in 2014
Lot Details
- 1.47 Acre Lot
- Cul-De-Sac
- Desert faces the front and back of the property
- Wrought Iron Fence
- Block Wall Fence
- Artificial Turf
- Misting System
HOA Fees
- $105 Monthly HOA Fees
Parking
- 4 Car Garage
- Garage ceiling height seven feet or more
- Tandem Garage
- Garage Door Opener
Home Design
- Contemporary Architecture
- Brick Exterior Construction
- Wood Frame Construction
- Tile Roof
- Concrete Roof
- Stone Exterior Construction
- Stucco
Interior Spaces
- 4,122 Sq Ft Home
- 1-Story Property
- Central Vacuum
- Gas Fireplace
- Double Pane Windows
- Living Room with Fireplace
- 3 Fireplaces
- Tile Flooring
Kitchen
- Breakfast Bar
- Gas Cooktop
- Built-In Microwave
- Bosch Dishwasher
- Kitchen Island
Bedrooms and Bathrooms
- 5 Bedrooms
- Fireplace in Primary Bedroom
- Primary Bathroom is a Full Bathroom
- 4.5 Bathrooms
- Dual Vanity Sinks in Primary Bathroom
- Bathtub With Separate Shower Stall
Home Security
- Security System Owned
- Smart Home
Accessible Home Design
- No Interior Steps
Pool
- Private Pool
- Spa
Outdoor Features
- Covered Patio or Porch
- Outdoor Fireplace
- Fire Pit
- Built-In Barbecue
- Playground
Schools
- Desert Sun Academy Elementary School
- Sonoran Trails Middle School
- Cactus Shadows High School
Utilities
- Central Air
- Heating System Uses Natural Gas
- High Speed Internet
- Cable TV Available
Listing and Financial Details
- Tax Lot 51
- Assessor Parcel Number 217-04-456
Community Details
Overview
- Association fees include ground maintenance, street maintenance
- Capital Property Ven Association, Phone Number (480) 538-2565
- Built by K Hovnanian
- Pinnacle Peak Place Subdivision
Security
- Gated Community
Map
Home Values in the Area
Average Home Value in this Area
Tax History
| Year | Tax Paid | Tax Assessment Tax Assessment Total Assessment is a certain percentage of the fair market value that is determined by local assessors to be the total taxable value of land and additions on the property. | Land | Improvement |
|---|---|---|---|---|
| 2025 | $6,061 | $113,150 | -- | -- |
| 2024 | $5,960 | $107,762 | -- | -- |
| 2023 | $5,960 | $188,760 | $37,750 | $151,010 |
| 2022 | $5,742 | $138,870 | $27,770 | $111,100 |
| 2021 | $6,234 | $132,060 | $26,410 | $105,650 |
| 2020 | $5,444 | $133,810 | $26,760 | $107,050 |
| 2019 | $5,232 | $121,000 | $24,200 | $96,800 |
| 2018 | $5,057 | $108,820 | $21,760 | $87,060 |
| 2017 | $4,824 | $112,330 | $22,460 | $89,870 |
| 2016 | $4,835 | $97,250 | $19,450 | $77,800 |
| 2015 | $3,219 | $42,688 | $42,688 | $0 |
Property History
| Date | Event | Price | List to Sale | Price per Sq Ft | Prior Sale |
|---|---|---|---|---|---|
| 11/20/2025 11/20/25 | For Sale | $3,895,000 | +14.6% | $945 / Sq Ft | |
| 06/28/2022 06/28/22 | Sold | $3,400,000 | -2.9% | $825 / Sq Ft | View Prior Sale |
| 06/03/2022 06/03/22 | Pending | -- | -- | -- | |
| 05/18/2022 05/18/22 | For Sale | $3,500,000 | +2.9% | $849 / Sq Ft | |
| 05/16/2022 05/16/22 | Off Market | $3,400,000 | -- | -- | |
| 04/21/2022 04/21/22 | For Sale | $3,500,000 | +42.9% | $849 / Sq Ft | |
| 09/24/2020 09/24/20 | Sold | $2,450,000 | 0.0% | $594 / Sq Ft | View Prior Sale |
| 07/31/2020 07/31/20 | For Sale | $2,450,000 | -- | $594 / Sq Ft |
Purchase History
| Date | Type | Sale Price | Title Company |
|---|---|---|---|
| Special Warranty Deed | -- | None Listed On Document | |
| Warranty Deed | $3,400,000 | Lawyers Title | |
| Warranty Deed | -- | Lawyers Title | |
| Warranty Deed | $2,450,000 | Lawyers Title Of Arizona Inc | |
| Special Warranty Deed | $1,142,532 | New Land Title Agency | |
| Cash Sale Deed | $175,000 | Lawyers Title |
Mortgage History
| Date | Status | Loan Amount | Loan Type |
|---|---|---|---|
| Previous Owner | $2,720,000 | New Conventional | |
| Previous Owner | $1,837,500 | Commercial | |
| Previous Owner | $1,837,500 | Purchase Money Mortgage | |
| Previous Owner | $800,000 | New Conventional |
About the Listing Agent

High-Expectation Individuals Expect Passion
As a creative marketing strategist and passionate negotiator, William Lewis helps discerning connoisseurs access Arizona's most sought-after keys. With two decades in the business, William’s clientele includes: International Investors, Professional Athletes, Business Executives, Foreign Nationals, and Entertainment Personalities.
“William Lewis Helps Discerning Connoisseurs Access Arizona's Most Sought-After Keys.”
You will enjoy
William's Other Listings
Source: Arizona Regional Multiple Listing Service (ARMLS)
MLS Number: 6950007
APN: 217-04-456
- 8702 E Remuda Dr Unit 2
- 26285 N 89th St
- 25802 N Chisum Trail Unit 2
- 25507 N 88th Way
- 9040 E Jomax Rd
- 8595 E Bronco Trail
- 25232 N Horseshoe Trail
- 25210 N 90th Way
- 9050 E Red Bird Rd
- 9250 E Jomax Rd
- 25007 N 89th St
- 9015 E Hackamore Dr
- 9135 E Buckskin Trail
- 10040 E Happy Valley Rd Unit 268
- 10040 E Happy Valley Rd Unit 465
- 10040 E Happy Valley Rd Unit 2046
- 10040 E Happy Valley Rd Unit 365
- 10040 E Happy Valley Rd Unit 300
- 10040 E Happy Valley Rd Unit 915
- 10040 E Happy Valley Rd Unit 646
- 25805 N Chisum Trail
- 25550 N Wrangler Rd
- 24591 N 90th Way
- 8418 E La Junta Rd
- 8179 E Whispering Wind Dr
- 8171 E Whispering Wind Dr
- 8161 E Alameda Rd
- 28254 N 95th St
- 7944 E Parkview Ln
- 28484 N 92nd Place
- 28591 N 94th Place
- 9375 E Sutherland Way Unit ID1255437P
- 28695 N 94th Place
- 10004 E Santa Catalina Dr
- 7474 E Red Bird Rd
- 23150 N Pima Rd
- 8622 E Vista Del Lago
- 23010 N 86th St
- 9796 E Gamble Ln
- 23043 N 89th Place
