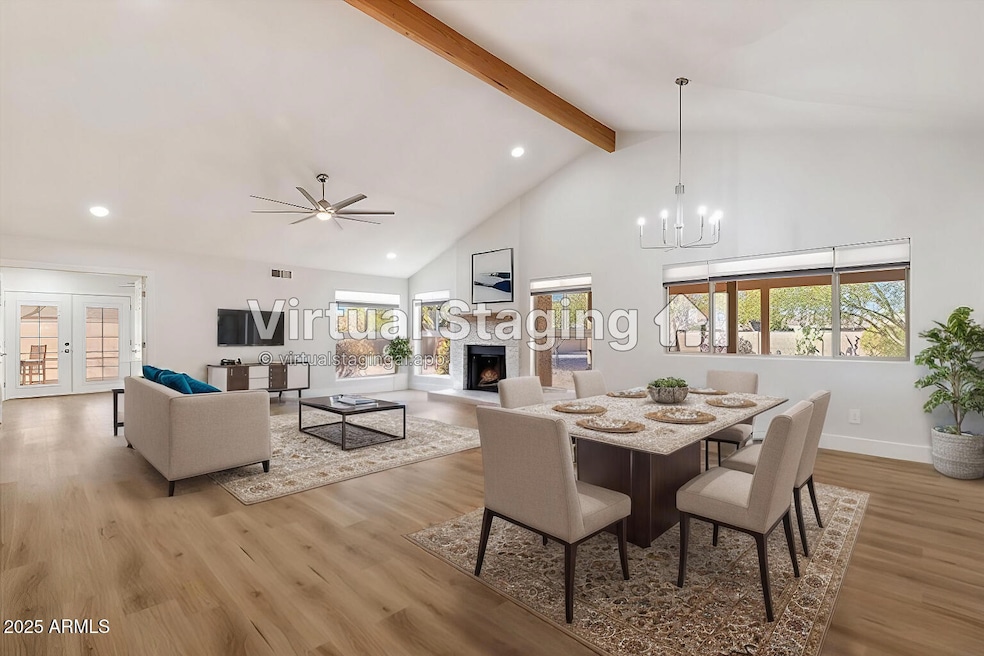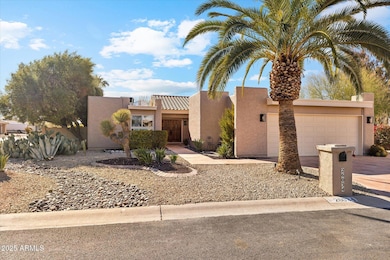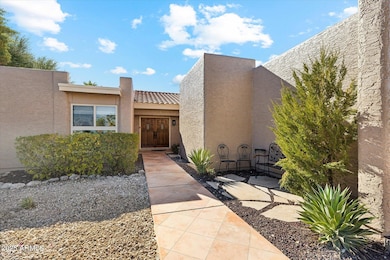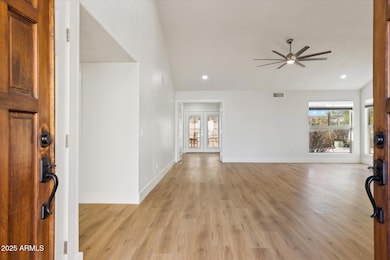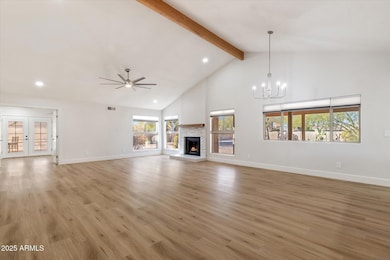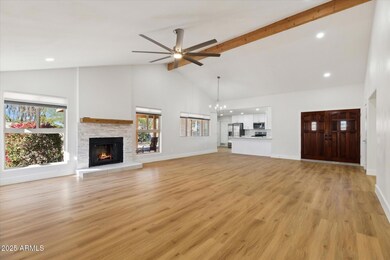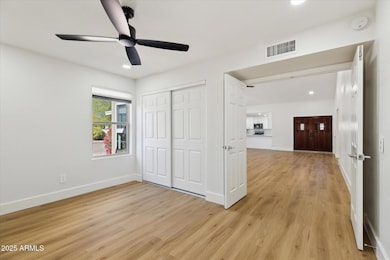
26034 S Glenburn Dr Unit 10 Sun Lakes, AZ 85248
Highlights
- Golf Course Community
- Fitness Center
- Theater or Screening Room
- Jacobson Elementary School Rated A
- Solar Power System
- Vaulted Ceiling
About This Home
As of May 2025Wow Wow Wow! What more could you ask for? Luxury vinyl flooring, vaulted ceilings with a stunning wood beam, doors, handles, switches, plugs, trim, baseboards. Open kitchen with quartz countertops and a bar overhang, white cabinets with handles throughout, unique walk-in pantry that no like model has. The spa-like bathrooms. Main bath features a tile floor, tiled shower surround, penny tile accents, sleek new vanities. Save with owned solar, newer AC and electrical panel. Storage, New canned lighting, new interior and exterior paint, a screened in porch, additional open porch overlooking the private backyard. Beautiful fireplace with tile, stone and a mantle. All new stainless steel appliances, plus a washer, dryer and fridge.
Last Agent to Sell the Property
Donette Monsen
Citiea License #SA547366000 Listed on: 03/20/2025
Home Details
Home Type
- Single Family
Est. Annual Taxes
- $2,242
Year Built
- Built in 1981
Lot Details
- 0.27 Acre Lot
- Desert faces the front and back of the property
- Block Wall Fence
- Corner Lot
- Front and Back Yard Sprinklers
- Sprinklers on Timer
HOA Fees
- $146 Monthly HOA Fees
Parking
- 2 Car Direct Access Garage
- Garage Door Opener
Home Design
- Wood Frame Construction
- Tile Roof
- Foam Roof
- Stucco
Interior Spaces
- 1,922 Sq Ft Home
- 1-Story Property
- Vaulted Ceiling
- Ceiling Fan
- Skylights
- 1 Fireplace
- Double Pane Windows
Kitchen
- Kitchen Updated in 2025
- Breakfast Bar
- Built-In Microwave
Flooring
- Floors Updated in 2025
- Linoleum
- Tile
Bedrooms and Bathrooms
- 3 Bedrooms
- Bathroom Updated in 2025
- 2 Bathrooms
- Dual Vanity Sinks in Primary Bathroom
Schools
- Adult Elementary And Middle School
- Adult High School
Utilities
- Central Air
- Heating Available
- Plumbing System Updated in 2025
- Wiring Updated in 2025
- Water Softener
- High Speed Internet
- Cable TV Available
Additional Features
- No Interior Steps
- Solar Power System
- Covered patio or porch
Listing and Financial Details
- Tax Lot 213
- Assessor Parcel Number 303-60-221
Community Details
Overview
- Association fees include ground maintenance
- Sun Lakes HOA 2 Association, Phone Number (480) 895-3550
- Sun Lakes Unit 10 Subdivision
Amenities
- Theater or Screening Room
- Recreation Room
Recreation
- Golf Course Community
- Tennis Courts
- Fitness Center
- Heated Community Pool
- Community Spa
- Bike Trail
Ownership History
Purchase Details
Home Financials for this Owner
Home Financials are based on the most recent Mortgage that was taken out on this home.Purchase Details
Home Financials for this Owner
Home Financials are based on the most recent Mortgage that was taken out on this home.Purchase Details
Purchase Details
Home Financials for this Owner
Home Financials are based on the most recent Mortgage that was taken out on this home.Purchase Details
Home Financials for this Owner
Home Financials are based on the most recent Mortgage that was taken out on this home.Purchase Details
Purchase Details
Purchase Details
Similar Homes in Sun Lakes, AZ
Home Values in the Area
Average Home Value in this Area
Purchase History
| Date | Type | Sale Price | Title Company |
|---|---|---|---|
| Warranty Deed | $500,000 | Navi Title Agency | |
| Warranty Deed | $410,000 | Navi Title Agency | |
| Interfamily Deed Transfer | -- | None Available | |
| Warranty Deed | $222,900 | Old Republic Title Agency | |
| Interfamily Deed Transfer | -- | -- | |
| Warranty Deed | $129,000 | Security Title Agency | |
| Quit Claim Deed | -- | Ati Title Agency | |
| Cash Sale Deed | $120,000 | Ati Title Agency |
Mortgage History
| Date | Status | Loan Amount | Loan Type |
|---|---|---|---|
| Open | $400,000 | New Conventional | |
| Previous Owner | $340,000 | New Conventional | |
| Previous Owner | $178,300 | New Conventional | |
| Previous Owner | $146,700 | Purchase Money Mortgage | |
| Previous Owner | $93,800 | Stand Alone Second |
Property History
| Date | Event | Price | Change | Sq Ft Price |
|---|---|---|---|---|
| 07/13/2025 07/13/25 | For Rent | $3,200 | 0.0% | -- |
| 05/15/2025 05/15/25 | Sold | $500,000 | -2.0% | $260 / Sq Ft |
| 04/28/2025 04/28/25 | Pending | -- | -- | -- |
| 04/04/2025 04/04/25 | Price Changed | $510,000 | -2.9% | $265 / Sq Ft |
| 03/20/2025 03/20/25 | For Sale | $525,000 | +28.0% | $273 / Sq Ft |
| 08/30/2024 08/30/24 | Sold | $410,000 | 0.0% | $213 / Sq Ft |
| 08/26/2024 08/26/24 | Off Market | $410,000 | -- | -- |
| 08/24/2024 08/24/24 | Pending | -- | -- | -- |
| 08/21/2024 08/21/24 | Off Market | $410,000 | -- | -- |
| 08/14/2024 08/14/24 | Price Changed | $409,900 | -6.8% | $213 / Sq Ft |
| 08/01/2024 08/01/24 | For Sale | $439,900 | -- | $229 / Sq Ft |
Tax History Compared to Growth
Tax History
| Year | Tax Paid | Tax Assessment Tax Assessment Total Assessment is a certain percentage of the fair market value that is determined by local assessors to be the total taxable value of land and additions on the property. | Land | Improvement |
|---|---|---|---|---|
| 2025 | $2,242 | $22,064 | -- | -- |
| 2024 | $2,167 | $21,013 | -- | -- |
| 2023 | $2,167 | $33,010 | $6,600 | $26,410 |
| 2022 | $2,047 | $24,770 | $4,950 | $19,820 |
| 2021 | $2,094 | $23,510 | $4,700 | $18,810 |
| 2020 | $2,064 | $21,430 | $4,280 | $17,150 |
| 2019 | $1,987 | $19,270 | $3,850 | $15,420 |
| 2018 | $1,919 | $17,520 | $3,500 | $14,020 |
| 2017 | $1,800 | $16,300 | $3,260 | $13,040 |
| 2016 | $1,732 | $16,680 | $3,330 | $13,350 |
| 2015 | $1,667 | $14,960 | $2,990 | $11,970 |
Agents Affiliated with this Home
-
Valerie Ord

Seller's Agent in 2025
Valerie Ord
Cactus Mountain Properties, LLC
(253) 381-4385
38 in this area
47 Total Sales
-
D
Seller's Agent in 2025
Donette Monsen
Citiea
-
Tyler Monsen

Seller's Agent in 2024
Tyler Monsen
Citiea
(602) 301-7205
16 in this area
159 Total Sales
Map
Source: Arizona Regional Multiple Listing Service (ARMLS)
MLS Number: 6838745
APN: 303-60-221
- 26016 S Glenburn Dr
- 9621 E Calgary Ave
- 9576 E Fairway Blvd
- 26026 S Brentwood Dr Unit 12
- 26006 S Brentwood Dr
- 9732 E Watford Way
- 25849 S Brentwood Dr
- 26405 S Maricopa Place
- 26429 S Navajo Place
- 9654 E Foster Ave Unit 10
- 26438 S Pinewood Dr Unit 14
- 25474 S Glenburn Dr
- 25462 S Truro Dr Unit 10
- 9402 E Olive Ln S
- 9332 E Citrus Ln N
- 9443 E Lawndale Place
- 9626 E Navajo Place
- 25437 S Truro Dr
- 26005 S La Cite Dr
- 9244 E Parkside Dr
