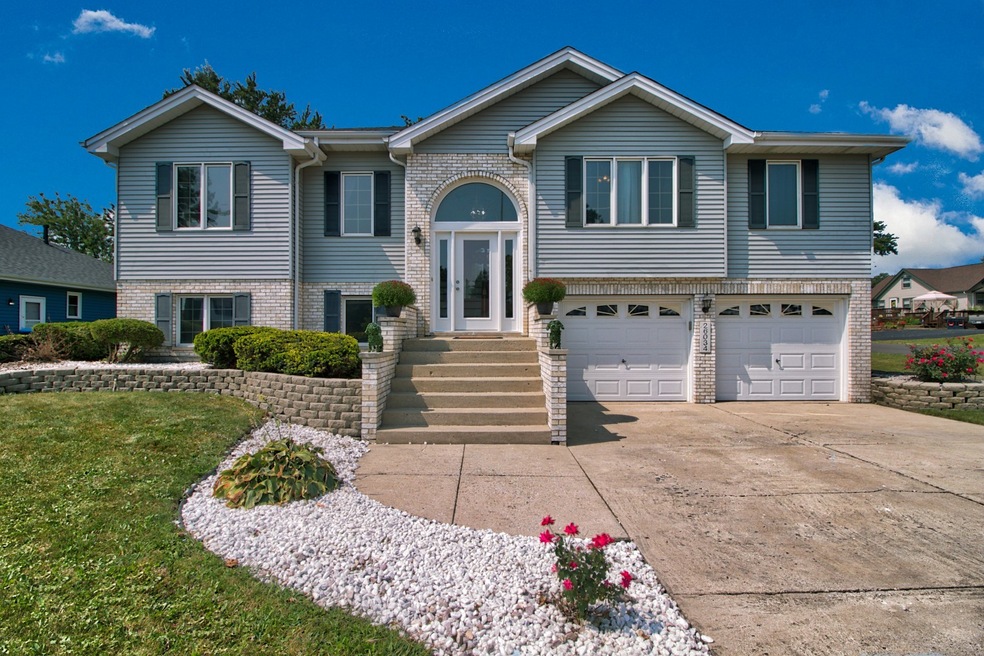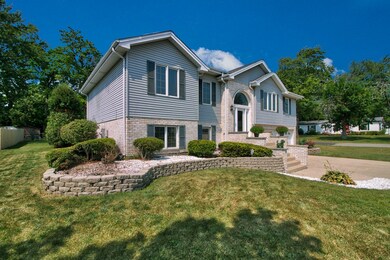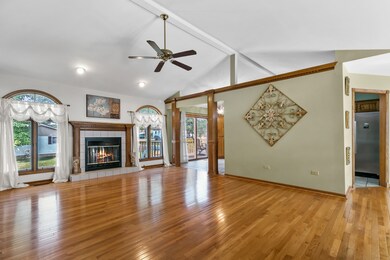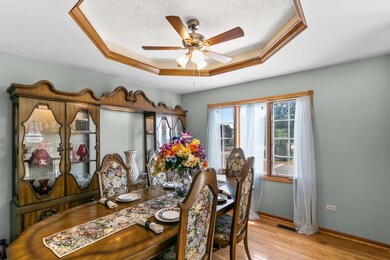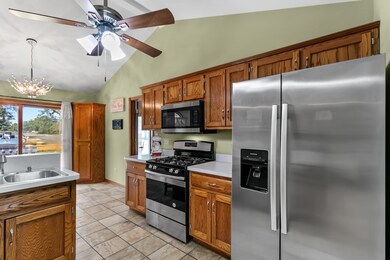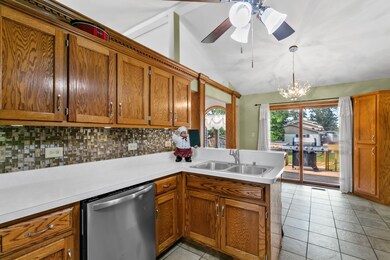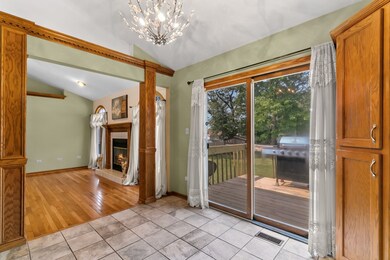
Highlights
- Open Floorplan
- Vaulted Ceiling
- Wood Flooring
- Deck
- Ranch Style House
- Corner Lot
About This Home
As of November 2020SO PRETTY! Beautiful Raised Ranch 4 Bedrooms, 3 Baths. Elegant entryway with high dramatic, vaulted ceilings. Open to large Living Room with fireplace. Formal Dining Room with 5 year old hardwood floors and vaulted ceilings. Updated Kitchen with ceramic floor, glass tile backsplash, new sink, lighting under cabinets, SS appliances, breakfast bar, table space with sliding door leading to large new deck. Master Bedroom with Jacuzzi tub, separate shower, vanity with double sinks, walk-in closet. Lower level with Family Room, Summer Kitchen, 4th Bedroom, Bathroom with Shower, Laundry Room, and Utility Room. Lower level has new vinyl flooring and new carpeting. Home has generator and sprinkler system. Show and sell!
Last Agent to Sell the Property
RE/MAX 10 in the Park License #475122739 Listed on: 08/26/2020

Home Details
Home Type
- Single Family
Est. Annual Taxes
- $10,247
Year Built
- 1995
Lot Details
- Dog Run
- Corner Lot
Parking
- Attached Garage
- Garage Door Opener
- Driveway
- Parking Included in Price
- Garage Is Owned
Home Design
- Ranch Style House
- Brick Exterior Construction
- Slab Foundation
- Asphalt Shingled Roof
- Vinyl Siding
Interior Spaces
- Open Floorplan
- Vaulted Ceiling
- Formal Dining Room
- Wood Flooring
Kitchen
- Breakfast Bar
- Oven or Range
- <<microwave>>
- Dishwasher
- Stainless Steel Appliances
Bedrooms and Bathrooms
- Walk-In Closet
- In-Law or Guest Suite
- Bathroom on Main Level
- Separate Shower
Laundry
- Dryer
- Washer
Finished Basement
- English Basement
- Finished Basement Bathroom
Outdoor Features
- Deck
Utilities
- Forced Air Heating and Cooling System
- Heating System Uses Gas
- Water Softener is Owned
Listing and Financial Details
- Homeowner Tax Exemptions
Ownership History
Purchase Details
Home Financials for this Owner
Home Financials are based on the most recent Mortgage that was taken out on this home.Purchase Details
Home Financials for this Owner
Home Financials are based on the most recent Mortgage that was taken out on this home.Purchase Details
Purchase Details
Purchase Details
Purchase Details
Home Financials for this Owner
Home Financials are based on the most recent Mortgage that was taken out on this home.Purchase Details
Home Financials for this Owner
Home Financials are based on the most recent Mortgage that was taken out on this home.Similar Homes in Monee, IL
Home Values in the Area
Average Home Value in this Area
Purchase History
| Date | Type | Sale Price | Title Company |
|---|---|---|---|
| Warranty Deed | $234,900 | First American Title | |
| Special Warranty Deed | $120,000 | Attorneys Title Guaranty Fun | |
| Sheriffs Deed | -- | None Available | |
| Sheriffs Deed | $219,756 | None Available | |
| Interfamily Deed Transfer | -- | None Available | |
| Warranty Deed | $265,000 | Chicago Title Insurance Co | |
| Trustee Deed | $186,000 | First American Title |
Mortgage History
| Date | Status | Loan Amount | Loan Type |
|---|---|---|---|
| Open | $66,000 | New Conventional | |
| Previous Owner | $230,644 | FHA | |
| Previous Owner | $117,826 | FHA | |
| Previous Owner | $251,600 | Purchase Money Mortgage | |
| Previous Owner | $300,000 | Unknown | |
| Previous Owner | $35,000 | Credit Line Revolving | |
| Previous Owner | $55,000 | Unknown | |
| Previous Owner | $117,000 | Unknown | |
| Previous Owner | $25,000 | Unknown | |
| Previous Owner | $125,000 | No Value Available |
Property History
| Date | Event | Price | Change | Sq Ft Price |
|---|---|---|---|---|
| 11/03/2020 11/03/20 | Sold | $234,900 | 0.0% | $90 / Sq Ft |
| 09/24/2020 09/24/20 | Pending | -- | -- | -- |
| 09/22/2020 09/22/20 | For Sale | $234,900 | 0.0% | $90 / Sq Ft |
| 09/20/2020 09/20/20 | Pending | -- | -- | -- |
| 09/17/2020 09/17/20 | For Sale | $234,900 | 0.0% | $90 / Sq Ft |
| 08/31/2020 08/31/20 | Pending | -- | -- | -- |
| 08/26/2020 08/26/20 | For Sale | $234,900 | +95.8% | $90 / Sq Ft |
| 08/22/2012 08/22/12 | Sold | $120,000 | -6.2% | $52 / Sq Ft |
| 06/20/2012 06/20/12 | Pending | -- | -- | -- |
| 05/22/2012 05/22/12 | For Sale | $127,900 | 0.0% | $56 / Sq Ft |
| 03/29/2012 03/29/12 | Pending | -- | -- | -- |
| 03/16/2012 03/16/12 | For Sale | $127,900 | 0.0% | $56 / Sq Ft |
| 02/27/2012 02/27/12 | Pending | -- | -- | -- |
| 02/16/2012 02/16/12 | Price Changed | $127,900 | -1.5% | $56 / Sq Ft |
| 01/31/2012 01/31/12 | Price Changed | $129,900 | -7.1% | $57 / Sq Ft |
| 01/25/2012 01/25/12 | For Sale | $139,900 | -- | $61 / Sq Ft |
Tax History Compared to Growth
Tax History
| Year | Tax Paid | Tax Assessment Tax Assessment Total Assessment is a certain percentage of the fair market value that is determined by local assessors to be the total taxable value of land and additions on the property. | Land | Improvement |
|---|---|---|---|---|
| 2023 | $10,247 | $91,601 | $14,277 | $77,324 |
| 2022 | $8,808 | $80,578 | $12,559 | $68,019 |
| 2021 | $8,365 | $73,387 | $11,535 | $61,852 |
| 2020 | $8,333 | $71,008 | $11,161 | $59,847 |
| 2019 | $8,087 | $67,338 | $10,584 | $56,754 |
| 2018 | $7,936 | $65,306 | $10,357 | $54,949 |
| 2017 | $7,859 | $63,370 | $10,069 | $53,301 |
| 2016 | $7,537 | $60,008 | $9,722 | $50,286 |
| 2015 | $6,496 | $55,343 | $8,958 | $46,385 |
| 2014 | $6,496 | $54,579 | $8,834 | $45,745 |
| 2013 | $6,496 | $57,150 | $9,250 | $47,900 |
Agents Affiliated with this Home
-
Krystyna Soprych

Seller's Agent in 2020
Krystyna Soprych
RE/MAX
(219) 769-0733
1 in this area
213 Total Sales
-
Sean Cochran

Buyer's Agent in 2020
Sean Cochran
eXp Realty
(630) 330-2229
1 in this area
120 Total Sales
-
Laurie Kaiser

Seller's Agent in 2012
Laurie Kaiser
RE/MAX
(630) 286-9721
59 Total Sales
Map
Source: Midwest Real Estate Data (MRED)
MLS Number: MRD10837648
APN: 14-21-404-010
- 5147 Fairground Ct Unit 2
- 5006 W Cardinal Ct
- 5157 Ribbon Ct
- 4996 W Ribbon Dr
- 5203 W Court St
- 26205 S Ruby St
- 4951 W Ribbon Dr
- 5005 Augusta Blvd Unit 116
- 26253 S Ruby St Unit 1
- 26165 S County Fair Dr
- 25821 Merion Dr
- 5320 W Orchard Trail
- 25740 Baltusrol Dr
- 25958 S Locust Place
- 5421 W Main St
- 25721 Pinehurst Dr Unit 167
- 26050 S Locust Place
- 26149 S Locust Place
- 25651 S Middle Point Ave
- 25741 Shoal Creek Dr
