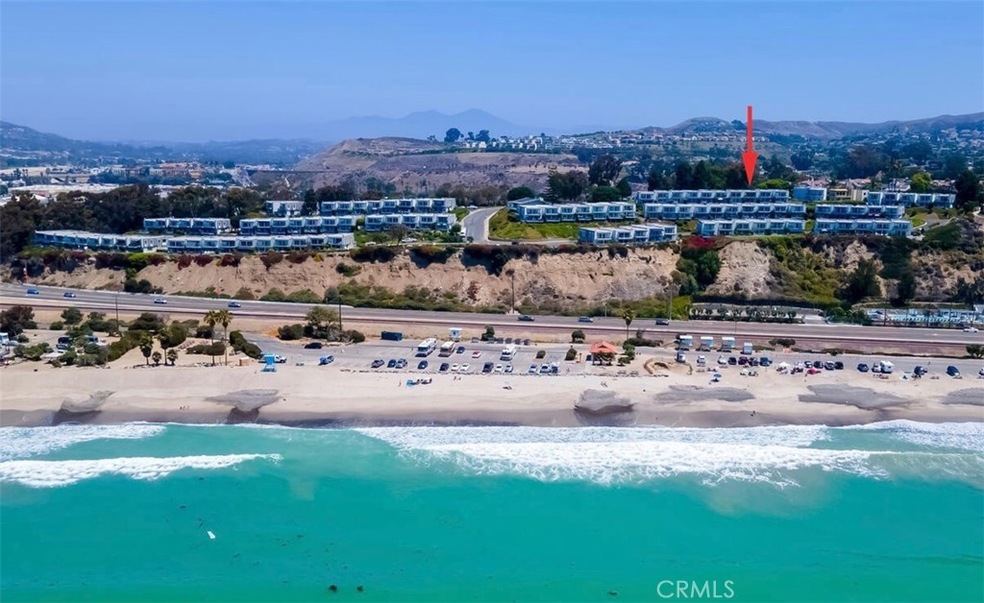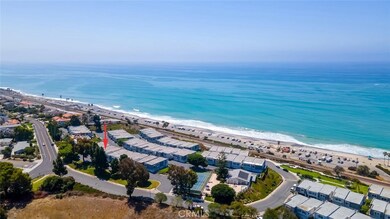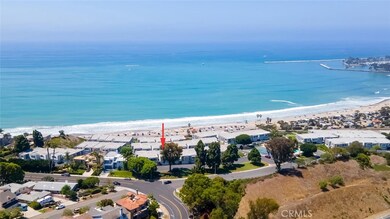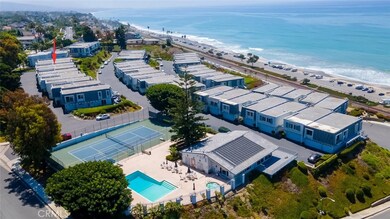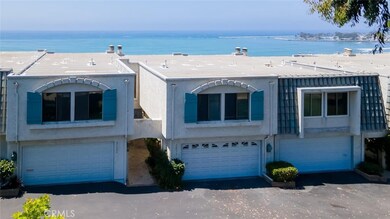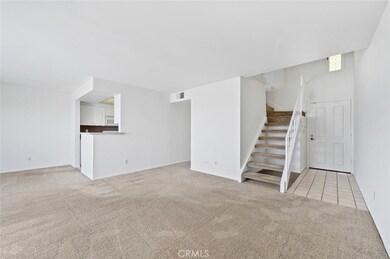
26036 View Point Dr E Unit 93 Capistrano Beach, CA 92624
Highlights
- Ocean View
- Spa
- Across the Road from Lake or Ocean
- Palisades Elementary School Rated A
- Primary Bedroom Suite
- 2-minute walk to Louise Leydon Park
About This Home
As of June 2024Great opportunity to own this panoramic ocean view home in Dana Point. This property has been well maintained and is ready for the new owner to put their personal touch on it. High ceiling entry way opens into a living room with fireplace and dining area, that lead to the large ocean view patio through dual sliding glass doors. The current galley kitchen can be opened up to incorporate an island with seating and the back sitting area can be expanded into for additional cabinetry or pantry. Stunning water, harbor and beach views greet you upstairs as you enter the master bedroom suite with walk-in and sliding glass door closets. Dual patio sliders lead to a walkout balcony where you can sit and enjoy the dramatic sunsets. Master bath has dual vanities and a walk-in shower. Upstairs guest rooms are spacious and feature walk-in closets and share the upstairs guest bathroom. Direct access 2 car garage. Community pool/spa, tennis court and clubhouse overlook the ocean view Louise Leydon Park. Conveniently located to Doheny State Beach and Dana Point Harbor.
Last Agent to Sell the Property
Coldwell Banker Realty License #01423984 Listed on: 08/09/2021

Property Details
Home Type
- Condominium
Est. Annual Taxes
- $13,475
Year Built
- Built in 1974
Lot Details
- Two or More Common Walls
- Cul-De-Sac
- Wrought Iron Fence
HOA Fees
- $525 Monthly HOA Fees
Parking
- 2 Car Attached Garage
Property Views
- Ocean
- Harbor
- Catalina
- Panoramic
- Bluff
Home Design
- Contemporary Architecture
- Flat Roof Shape
- Slab Foundation
- Tile Roof
- Stucco
Interior Spaces
- 1,723 Sq Ft Home
- 2-Story Property
- Open Floorplan
- Ceiling Fan
- Gas Fireplace
- Entrance Foyer
- Family Room Off Kitchen
- Living Room with Fireplace
- Living Room with Attached Deck
- Dining Room
Kitchen
- Open to Family Room
- Eat-In Kitchen
- Gas Range
- Microwave
- Dishwasher
Flooring
- Carpet
- Tile
Bedrooms and Bathrooms
- 3 Bedrooms
- All Upper Level Bedrooms
- Primary Bedroom Suite
- Mirrored Closets Doors
- Dual Vanity Sinks in Primary Bathroom
- Private Water Closet
- Bathtub
- Walk-in Shower
Laundry
- Laundry Room
- Laundry in Garage
Accessible Home Design
- Entry Slope Less Than 1 Foot
Outdoor Features
- Spa
- Ocean Side of Freeway
- Balcony
- Patio
- Exterior Lighting
- Rain Gutters
Location
- Across the Road from Lake or Ocean
- Property is near a clubhouse
- Property is near a park
- Suburban Location
Utilities
- Forced Air Heating System
- Natural Gas Connected
Listing and Financial Details
- Legal Lot and Block 1 / 93
- Tax Tract Number 7901
- Assessor Parcel Number 93348093
Community Details
Overview
- 100 Units
- Dana Bluffs HOA, Phone Number (949) 261-8282
- Total Property Managment HOA
- Dana Bluffs Subdivision
Amenities
- Picnic Area
- Clubhouse
- Meeting Room
Recreation
- Tennis Courts
- Community Pool
- Community Spa
- Park
Ownership History
Purchase Details
Purchase Details
Home Financials for this Owner
Home Financials are based on the most recent Mortgage that was taken out on this home.Purchase Details
Home Financials for this Owner
Home Financials are based on the most recent Mortgage that was taken out on this home.Purchase Details
Home Financials for this Owner
Home Financials are based on the most recent Mortgage that was taken out on this home.Purchase Details
Home Financials for this Owner
Home Financials are based on the most recent Mortgage that was taken out on this home.Similar Homes in the area
Home Values in the Area
Average Home Value in this Area
Purchase History
| Date | Type | Sale Price | Title Company |
|---|---|---|---|
| Grant Deed | -- | None Listed On Document | |
| Grant Deed | $1,950,000 | Wfg National Title Company | |
| Grant Deed | -- | Wfg National Title Company | |
| Grant Deed | $1,225,000 | Equity Title Company | |
| Interfamily Deed Transfer | -- | Equity Title |
Mortgage History
| Date | Status | Loan Amount | Loan Type |
|---|---|---|---|
| Previous Owner | $650,000 | New Conventional | |
| Previous Owner | $1,540,000 | Construction | |
| Previous Owner | $300,000 | New Conventional | |
| Previous Owner | $175,000 | New Conventional | |
| Previous Owner | $1,135,000 | New Conventional | |
| Previous Owner | $800,000 | New Conventional |
Property History
| Date | Event | Price | Change | Sq Ft Price |
|---|---|---|---|---|
| 06/05/2024 06/05/24 | Sold | $1,950,000 | -4.8% | $1,132 / Sq Ft |
| 05/02/2024 05/02/24 | Pending | -- | -- | -- |
| 04/22/2024 04/22/24 | Price Changed | $2,049,000 | -4.5% | $1,189 / Sq Ft |
| 03/28/2024 03/28/24 | Price Changed | $2,145,000 | -2.3% | $1,245 / Sq Ft |
| 11/30/2023 11/30/23 | Price Changed | $2,195,000 | -4.4% | $1,274 / Sq Ft |
| 09/22/2023 09/22/23 | For Sale | $2,295,000 | +87.3% | $1,332 / Sq Ft |
| 10/15/2021 10/15/21 | Sold | $1,225,000 | -5.7% | $711 / Sq Ft |
| 09/08/2021 09/08/21 | Price Changed | $1,299,000 | -2.0% | $754 / Sq Ft |
| 08/09/2021 08/09/21 | For Sale | $1,325,000 | -- | $769 / Sq Ft |
Tax History Compared to Growth
Tax History
| Year | Tax Paid | Tax Assessment Tax Assessment Total Assessment is a certain percentage of the fair market value that is determined by local assessors to be the total taxable value of land and additions on the property. | Land | Improvement |
|---|---|---|---|---|
| 2024 | $13,475 | $1,274,490 | $1,112,002 | $162,488 |
| 2023 | $13,141 | $1,249,500 | $1,090,198 | $159,302 |
| 2022 | $12,847 | $1,225,000 | $1,068,821 | $156,179 |
| 2021 | $1,822 | $136,568 | $51,053 | $85,515 |
| 2020 | $1,837 | $135,168 | $50,529 | $84,639 |
| 2019 | $1,797 | $132,518 | $49,538 | $82,980 |
| 2018 | $1,746 | $129,920 | $48,567 | $81,353 |
| 2017 | $1,693 | $127,373 | $47,615 | $79,758 |
| 2016 | $1,640 | $124,876 | $46,681 | $78,195 |
| 2015 | $1,492 | $123,001 | $45,980 | $77,021 |
| 2014 | $1,468 | $120,592 | $45,079 | $75,513 |
Agents Affiliated with this Home
-

Seller's Agent in 2024
Bob Gino
Surterre Properties Inc
(949) 584-9070
2 in this area
17 Total Sales
-
M
Seller Co-Listing Agent in 2024
Michelle Herrera
Berkshire Hathaway HomeService
(800) 949-2510
2 in this area
21 Total Sales
-

Buyer's Agent in 2024
Pegi Dirienzo
Real Broker
(949) 525-1125
1 in this area
120 Total Sales
-

Seller's Agent in 2021
Kathy Burns
Coldwell Banker Realty
(949) 500-9714
8 in this area
37 Total Sales
-

Buyer's Agent in 2021
Bjarne Conradsen
Conradsen, Bjarne, Broker
(949) 510-4885
1 in this area
14 Total Sales
Map
Source: California Regional Multiple Listing Service (CRMLS)
MLS Number: OC21174303
APN: 933-480-93
- 34541 Camino Capistrano
- 34532 Camino Capistrano
- 34586 Camino Capistrano
- 34586 Camino Capistrano Unit B
- 34586 Camino Capistrano Unit A
- 34052 Doheny Park Rd Unit 48
- 34052 Doheny Park Rd Unit 97
- 34052 Doheny Park Rd Unit 75
- 0 Via Canon Unit SR24226749
- 34621 Via Catalina
- 34693 Camino Capistrano Unit B
- 34305 Via Fortuna
- 34283 Via Lopez
- 985 Doheny Way
- 876 Doheny Way
- 1207 Doheny Way
- 26290 Paseo Sillin
- 1416 Doheny Way
- 26591 Via California
- 26304 Paseo Horizonte
