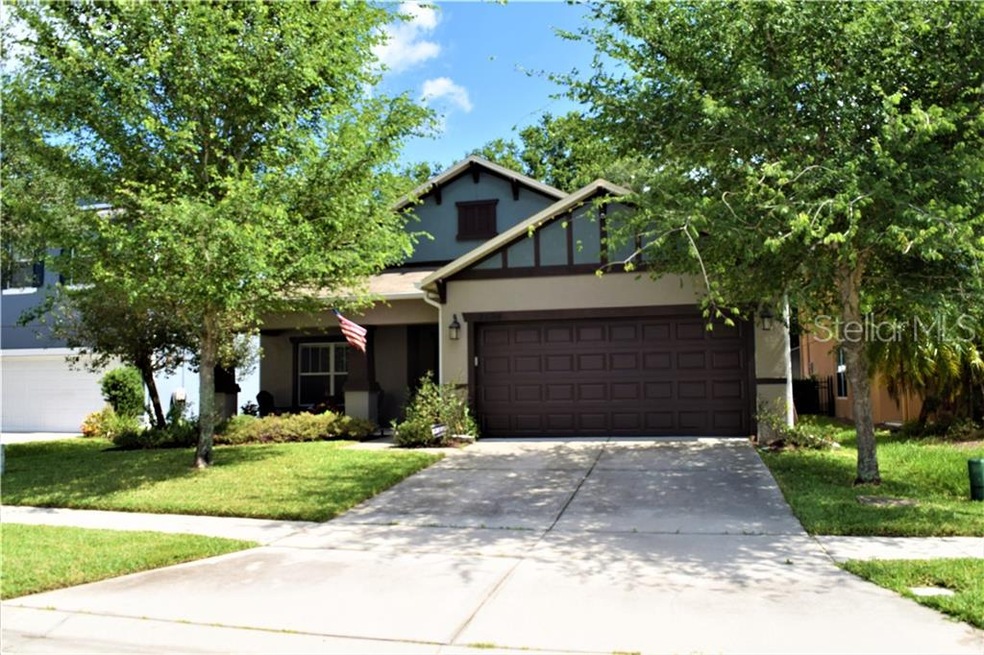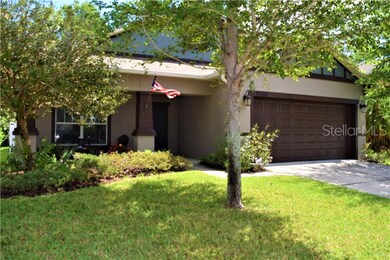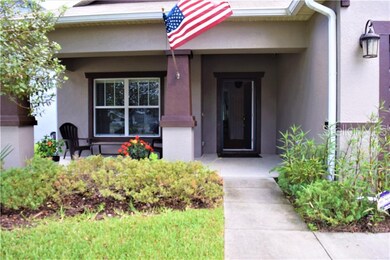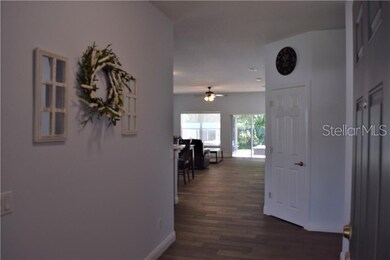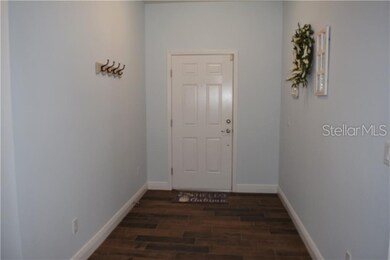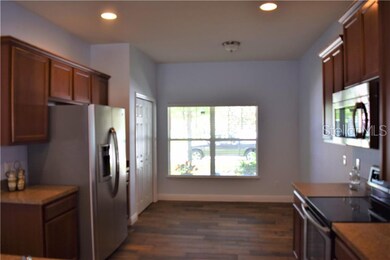
2604 Bullion Loop Sanford, FL 32771
Beck Hammock NeighborhoodHighlights
- View of Trees or Woods
- Open Floorplan
- Mature Landscaping
- Seminole High School Rated A
- Contemporary Architecture
- Covered patio or porch
About This Home
As of July 2019Welcome to this beautiful home in sought after Sterling Oaks Community. Lush, manicured landscaping welcomes you and beackons you in to sit a spell on the front porch and watch the world go by. Entering the home you'll first notice the porcelean, wood-grain tile floors throughout the entire living area. Your kitchen features solid wood 42" cabinets, miles of countertop, stainless steel appliances, ample pantry space and plenty of room for a kitchen table. Your kitchen is open to both the dining and living room spaces, making this a perfect set-up for entertaining. The private master retreat overlooks the conservation area and features a huge walk-in closet, more than enough room for that king-sized bed & a master bath with dual sinks, a large soaking tub and shower with a rainfall shower head. The split-bedroom floor plan has two additional spacious bedrooms and a guest bath with another extra deep bathtub and shower. The back yard is fully fenced with vinyl privacy fencing on each side and an open picket iron fence across the back so you can enjoy the conservation area. You'll find plenty of space to play or just sit & relax by the fire. Close to schools, shopping, Sanford Airport and a short drive to 417 or I4 for commuting. Don't miss your opportunity to make this incredible, move in ready home all yours!
Last Agent to Sell the Property
LPT REALTY, LLC License #3277322 Listed on: 06/13/2019

Co-Listed By
Robert Rogers, III
License #3354286
Home Details
Home Type
- Single Family
Est. Annual Taxes
- $2,199
Year Built
- Built in 2010
Lot Details
- 5,501 Sq Ft Lot
- Near Conservation Area
- South Facing Home
- Mature Landscaping
- Landscaped with Trees
- Property is zoned PUD
HOA Fees
- $44 Monthly HOA Fees
Parking
- 2 Car Attached Garage
- On-Street Parking
- Off-Street Parking
Home Design
- Contemporary Architecture
- Slab Foundation
- Shingle Roof
- Stucco
Interior Spaces
- 1,711 Sq Ft Home
- Open Floorplan
- Blinds
- Family Room Off Kitchen
- Views of Woods
Kitchen
- Eat-In Kitchen
- Convection Oven
- Microwave
- Dishwasher
- Disposal
Flooring
- Carpet
- Porcelain Tile
Bedrooms and Bathrooms
- 3 Bedrooms
- Walk-In Closet
- 2 Full Bathrooms
Laundry
- Laundry Room
- Dryer
- Washer
Outdoor Features
- Covered patio or porch
Schools
- Midway Elementary School
- Millennium Middle School
- Seminole High School
Utilities
- Central Air
- Heat Pump System
- Electric Water Heater
- High Speed Internet
- Cable TV Available
Community Details
- Sterling Meadows Property Association, Phone Number (407) 951-8999
- Sterling Meadows Subdivision
Listing and Financial Details
- Down Payment Assistance Available
- Homestead Exemption
- Visit Down Payment Resource Website
- Tax Lot 125
- Assessor Parcel Number 34-19-31-501-0000-1250
Ownership History
Purchase Details
Home Financials for this Owner
Home Financials are based on the most recent Mortgage that was taken out on this home.Purchase Details
Home Financials for this Owner
Home Financials are based on the most recent Mortgage that was taken out on this home.Purchase Details
Home Financials for this Owner
Home Financials are based on the most recent Mortgage that was taken out on this home.Similar Homes in Sanford, FL
Home Values in the Area
Average Home Value in this Area
Purchase History
| Date | Type | Sale Price | Title Company |
|---|---|---|---|
| Warranty Deed | $235,000 | First Service Ttl Of Fl Llc | |
| Warranty Deed | $198,000 | First Signature Title Inc | |
| Warranty Deed | $166,000 | Pgp Title |
Mortgage History
| Date | Status | Loan Amount | Loan Type |
|---|---|---|---|
| Open | $235,500 | New Conventional | |
| Closed | $227,950 | New Conventional | |
| Previous Owner | $204,534 | VA | |
| Previous Owner | $169,383 | New Conventional |
Property History
| Date | Event | Price | Change | Sq Ft Price |
|---|---|---|---|---|
| 06/12/2025 06/12/25 | For Sale | $380,000 | +61.7% | $222 / Sq Ft |
| 07/15/2019 07/15/19 | Sold | $235,000 | 0.0% | $137 / Sq Ft |
| 06/17/2019 06/17/19 | Pending | -- | -- | -- |
| 06/11/2019 06/11/19 | For Sale | $235,000 | +18.7% | $137 / Sq Ft |
| 01/29/2018 01/29/18 | Off Market | $198,000 | -- | -- |
| 10/30/2017 10/30/17 | Sold | $198,000 | -2.0% | $116 / Sq Ft |
| 09/30/2017 09/30/17 | Pending | -- | -- | -- |
| 09/20/2017 09/20/17 | For Sale | $202,000 | -- | $118 / Sq Ft |
Tax History Compared to Growth
Tax History
| Year | Tax Paid | Tax Assessment Tax Assessment Total Assessment is a certain percentage of the fair market value that is determined by local assessors to be the total taxable value of land and additions on the property. | Land | Improvement |
|---|---|---|---|---|
| 2024 | $2,712 | $218,096 | -- | -- |
| 2023 | $2,647 | $211,744 | $0 | $0 |
| 2021 | $2,504 | $199,589 | $0 | $0 |
| 2020 | $2,481 | $196,833 | $0 | $0 |
| 2019 | $2,227 | $175,929 | $0 | $0 |
| 2018 | $2,199 | $172,649 | $0 | $0 |
| 2017 | $1,451 | $119,327 | $0 | $0 |
| 2016 | $1,473 | $117,691 | $0 | $0 |
| 2015 | $1,209 | $116,061 | $0 | $0 |
| 2014 | $1,209 | $115,140 | $0 | $0 |
Agents Affiliated with this Home
-
Denise Rogers

Seller's Agent in 2019
Denise Rogers
LPT REALTY, LLC
(407) 687-7336
19 Total Sales
-
R
Seller Co-Listing Agent in 2019
Robert Rogers, III
-
Chris Winn

Buyer's Agent in 2019
Chris Winn
BLOOM HOME GROUP REALTY LLC
(407) 970-6776
270 Total Sales
-
Errol Castro Badilla
E
Seller's Agent in 2017
Errol Castro Badilla
LEGENDS REALTY
(407) 333-1010
2 Total Sales
Map
Source: Stellar MLS
MLS Number: O5791356
APN: 34-19-31-501-0000-1250
- 2604 Bullion Loop
- 2657 Bullion Loop
- 2701 Bullion Loop
- 5025 E Lake Mary Blvd
- 3842 Klondike Place
- 3834 Klondike Place
- 2271 Delhi Place
- 2000 White Pelican Terrace
- 2295 Delhi Place
- 4054 Silverstream Terrace
- 4089 Silverstream Terrace
- 2222 Elmsford Point
- 2507 Richmond Ave
- 2515 Richmond Ave
- 3975 Silverstream Terrace
- 1864 Maple Plum Ct
- 3945 Angola Ln
- 3936 Silverstream Terrace
- 3829 Allegany Ln
- 4802 Tropic Ray Point
