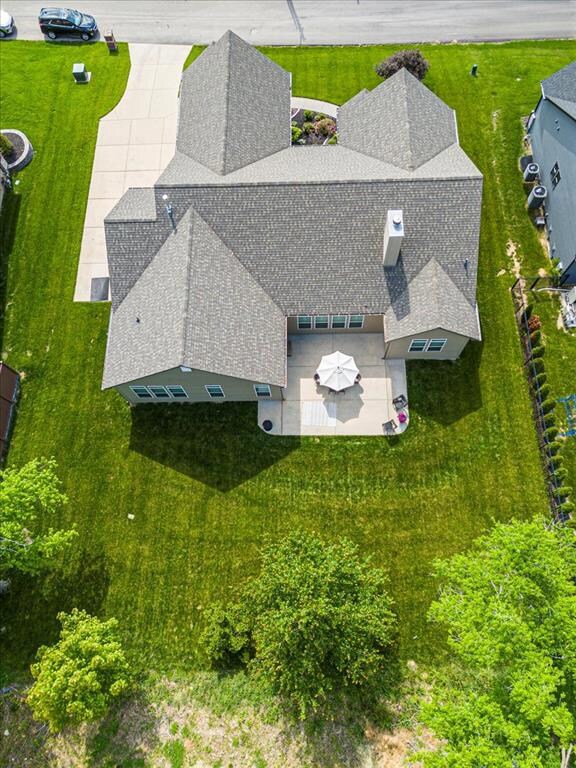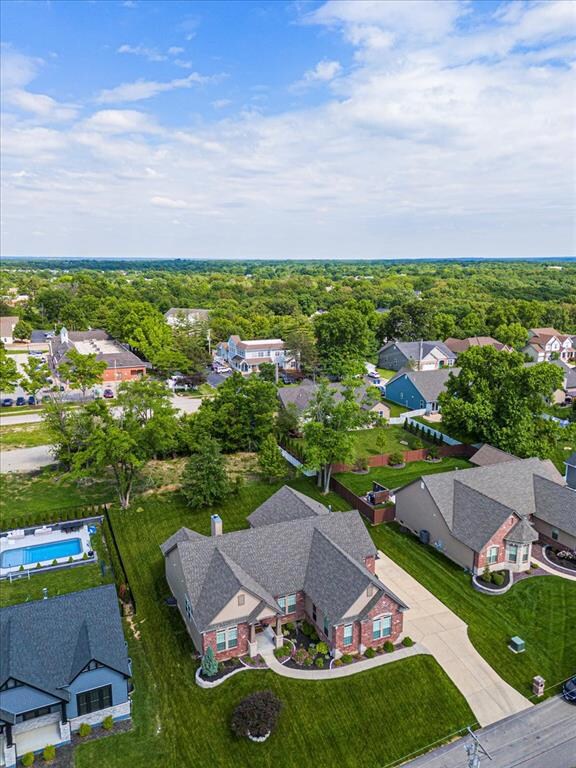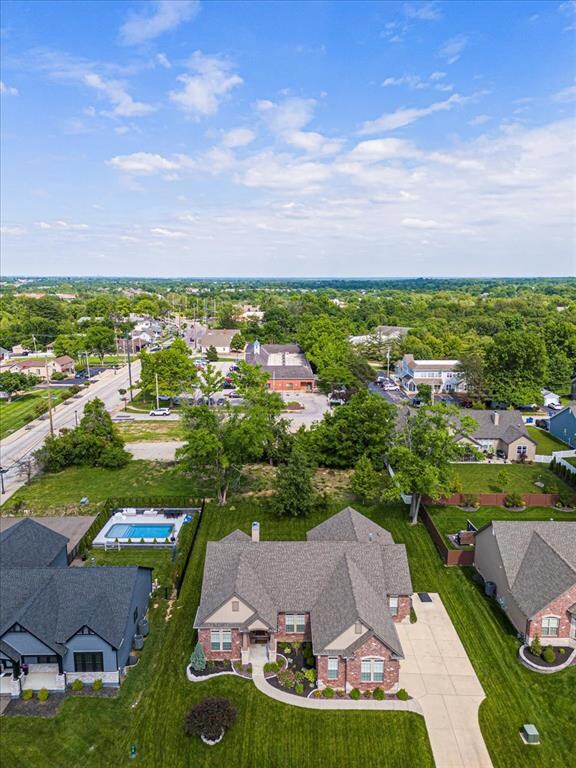
2604 Center Ave Wildwood, MO 63040
Estimated payment $5,549/month
Highlights
- Very Popular Property
- Hearth Room
- 1 Fireplace
- Pond Elementary School Rated A
- Traditional Architecture
- Bonus Room
About This Home
Why build when this move-in-ready luxury ranch already checks every box—location, layout, and next-level finishes. Located in the highly rated Rockwood School District, this 3BD/3.5BA home offers nearly 3,000 sqft of beautifully finished main-floor living. The open layout is enhanced by rich hardwood floors, designer lighting, and professionally styled touches throughout. The kitchen is a standout with granite countertops, a large center island, custom white cabinetry with crown moulding, and a walk-in pantry—opening into a cozy hearth room with access to the back patio. The living room centers around a beautifully detailed fireplace, perfect for relaxing or entertaining. Each bedroom features its own private en-suite bath, offering privacy and comfort. A spacious 3-car garage, main-floor laundry, and a full unfinished basement with an egress window and plumbing rough-in complete the package. Elegant, easy, and ready for its next chapter.
Home Details
Home Type
- Single Family
Est. Annual Taxes
- $7,818
Year Built
- Built in 2018
Lot Details
- 0.35 Acre Lot
- Lot Dimensions are 105x145x145x105
Parking
- 4 Car Attached Garage
Home Design
- Traditional Architecture
- Brick Exterior Construction
Interior Spaces
- 2,997 Sq Ft Home
- 1-Story Property
- 1 Fireplace
- Living Room
- Dining Room
- Bonus Room
- Unfinished Basement
- Rough-In Basement Bathroom
Kitchen
- Hearth Room
- Microwave
- Dishwasher
- Disposal
Bedrooms and Bathrooms
- 3 Bedrooms
Schools
- Pond Elem. Elementary School
- Wildwood Middle School
- Eureka Sr. High School
Utilities
- Forced Air Heating and Cooling System
Community Details
- Built by Whalen Custom Home
Listing and Financial Details
- Assessor Parcel Number 24V-51-0980
Map
Home Values in the Area
Average Home Value in this Area
Tax History
| Year | Tax Paid | Tax Assessment Tax Assessment Total Assessment is a certain percentage of the fair market value that is determined by local assessors to be the total taxable value of land and additions on the property. | Land | Improvement |
|---|---|---|---|---|
| 2024 | $7,818 | $112,430 | $19,630 | $92,800 |
| 2023 | $7,812 | $112,430 | $19,630 | $92,800 |
| 2022 | $8,450 | $112,960 | $19,630 | $93,330 |
| 2021 | $8,388 | $112,960 | $19,630 | $93,330 |
| 2020 | $7,865 | $100,990 | $21,000 | $79,990 |
| 2019 | $7,375 | $94,320 | $21,000 | $73,320 |
| 2018 | $624 | $7,520 | $7,520 | $0 |
Property History
| Date | Event | Price | Change | Sq Ft Price |
|---|---|---|---|---|
| 05/29/2025 05/29/25 | For Sale | $875,000 | -- | $292 / Sq Ft |
Purchase History
| Date | Type | Sale Price | Title Company |
|---|---|---|---|
| Warranty Deed | $640,888 | Integrity Title Sln Llc |
Mortgage History
| Date | Status | Loan Amount | Loan Type |
|---|---|---|---|
| Open | $548,250 | New Conventional | |
| Closed | $78,500 | Credit Line Revolving | |
| Closed | $608,800 | Adjustable Rate Mortgage/ARM | |
| Previous Owner | $527,152 | Construction |
Similar Homes in the area
Source: MARIS MLS
MLS Number: MIS25033215
APN: 24V-5-1-098-0
- 2601 East Ave
- 2632 Center Ave
- 2626 Center Ave
- 17002 New College Ave
- 17013 Westridge Oaks Dr
- 16830 Manchester Rd
- 17044 Westridge Oaks Dr
- 17006 Main St
- 2424 Eatherton Rd
- 134 Jubilee Hill Dr Unit F
- 149 Jubilee Hill Dr Unit A
- 151 Imperial Crown Way Unit J
- 16535 Victoria Crossing Dr Unit B
- 361 Hunters Spur
- 122 Meadows of Wildwood Blvd
- 16560 Hunters Crossing Dr
- 16560 Victoria Crossing Dr Unit B
- 2345 Windsor Meadow Blvd
- 2419 Sandalwood Creek Ct Unit D
- 313 Golden Cherry Dr






