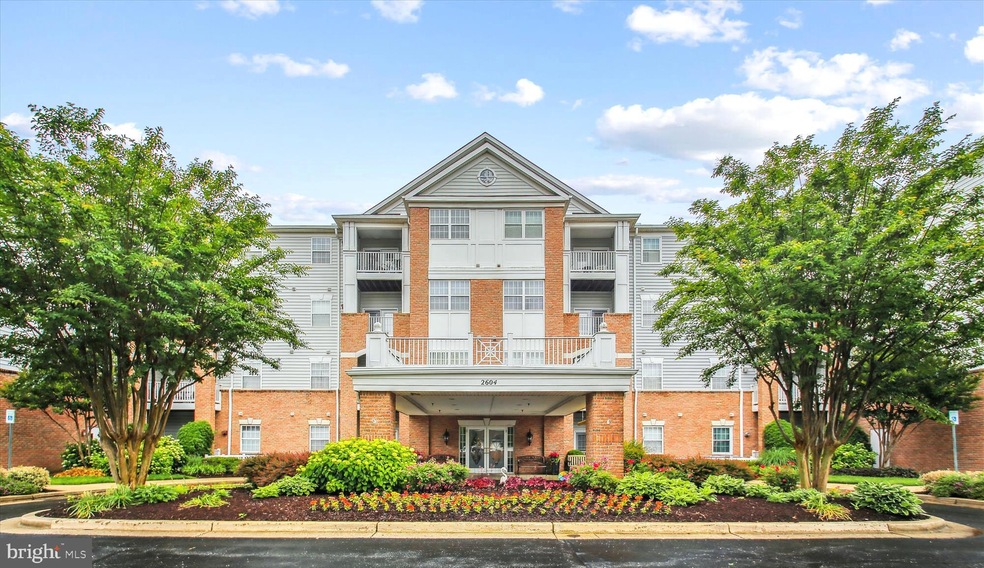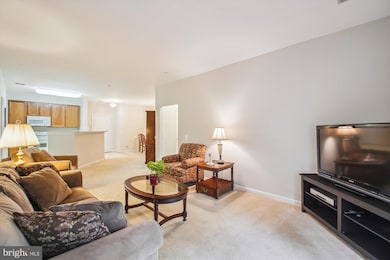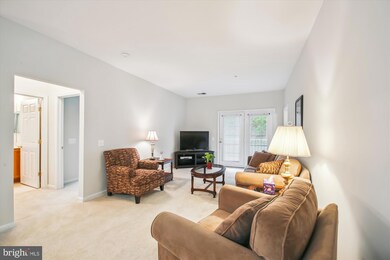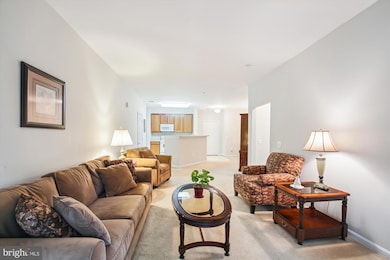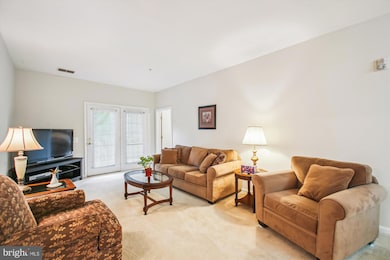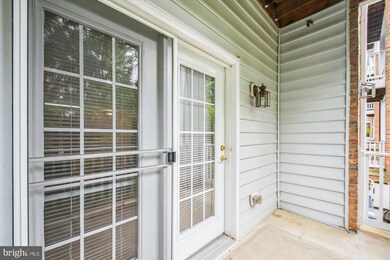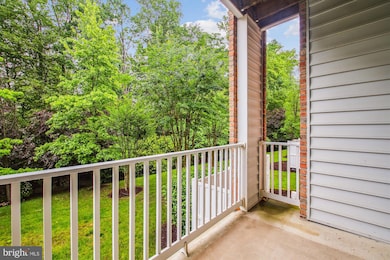
Village West at Waugh Chapel 2604 Chapel Lake Dr Unit 107 Gambrills, MD 21054
Gambrills NeighborhoodHighlights
- Fitness Center
- Open Floorplan
- Backs to Trees or Woods
- Senior Living
- Premium Lot
- Main Floor Bedroom
About This Home
As of June 2025Enjoy peace of mind and effortless living in this first-floor residence located in a secure, lock-and-leave building -perfect for those seeking comfort, convenience, and community. Delightful open floor plan. Take in beautiful nature views from your windows or relax on your peaceful patio. The well-designed floor plan offers easy flow and functional space, Ideal for both everyday living and hosting friends. This includes parking space 37 and storage unit #48. Enjoy community amenities of the game room, a jog/walk path, party room, outdoor exercise area, exercise room, and dog play area.Whether you travel often or are looking to simply, this low-maintenance home is your gateway to stress-free living in a welcoming 55+ community. The ultimate in convenience and lifestyle. This vibrant, master-planned community is ideally located between Annapolis, Baltimore, and Washington DC . Exceptional access to the region's best. Whether you’re shopping for essentials, grabbing a quick bite, or looking for a casual dining experience, The Village at Waugh Chapel has you covered. Anchored by renowned shops and eateries such as Safeway, HomeGoods, Marshalls, TJ Maxx, Chick-fil-A, and more, it’s your go-to hub for shopping and entertainment. Live simp
Property Details
Home Type
- Condominium
Est. Annual Taxes
- $2,879
Year Built
- Built in 2006
Lot Details
- Landscaped
- Backs to Trees or Woods
HOA Fees
- $390 Monthly HOA Fees
Home Design
- Brick Exterior Construction
- Slab Foundation
Interior Spaces
- 1,191 Sq Ft Home
- Property has 1 Level
- Open Floorplan
- Ceiling height of 9 feet or more
- Double Pane Windows
- Window Treatments
- Six Panel Doors
- Living Room
- Dining Room
- Intercom
Kitchen
- Breakfast Area or Nook
- Electric Oven or Range
- Microwave
- Dishwasher
- Disposal
Bedrooms and Bathrooms
- 2 Main Level Bedrooms
- En-Suite Primary Bedroom
- 2 Full Bathrooms
Laundry
- Dryer
- Washer
Parking
- Assigned parking located at #37
- Lighted Parking
- Paved Parking
- Parking Lot
- Parking Space Conveys
- 1 Assigned Parking Space
Accessible Home Design
- Accessible Elevator Installed
- Halls are 36 inches wide or more
Outdoor Features
- Balcony
Utilities
- Central Air
- Heating System Uses Natural Gas
- Hot Water Heating System
- Natural Gas Water Heater
Listing and Financial Details
- Tax Lot UNKNOWN
- Assessor Parcel Number 020488390221001
- $450 Front Foot Fee per year
Community Details
Overview
- Senior Living
- Association fees include custodial services maintenance, parking fee, sewer, snow removal, trash, water, common area maintenance, exterior building maintenance, management
- Senior Community | Residents must be 55 or older
- Village Of Waugh Chapel Condos
- Built by STURBRIDGE HOMES
- The Village At Waugh Chapel Subdivision, Charleston Floorplan
Amenities
- Picnic Area
- Common Area
- Community Center
- Party Room
- Elevator
Recreation
Pet Policy
- Limit on the number of pets
- Pet Size Limit
- Dogs and Cats Allowed
Security
- Fenced around community
- Fire and Smoke Detector
Ownership History
Purchase Details
Purchase Details
Home Financials for this Owner
Home Financials are based on the most recent Mortgage that was taken out on this home.Purchase Details
Home Financials for this Owner
Home Financials are based on the most recent Mortgage that was taken out on this home.Similar Homes in the area
Home Values in the Area
Average Home Value in this Area
Purchase History
| Date | Type | Sale Price | Title Company |
|---|---|---|---|
| Interfamily Deed Transfer | -- | None Available | |
| Deed | $296,591 | -- | |
| Deed | $296,591 | -- |
Mortgage History
| Date | Status | Loan Amount | Loan Type |
|---|---|---|---|
| Open | $46,971 | New Conventional | |
| Closed | $50,000 | Purchase Money Mortgage | |
| Previous Owner | $50,000 | Purchase Money Mortgage |
Property History
| Date | Event | Price | Change | Sq Ft Price |
|---|---|---|---|---|
| 06/16/2025 06/16/25 | Sold | $330,000 | 0.0% | $277 / Sq Ft |
| 05/23/2025 05/23/25 | For Sale | $330,000 | -- | $277 / Sq Ft |
Tax History Compared to Growth
Tax History
| Year | Tax Paid | Tax Assessment Tax Assessment Total Assessment is a certain percentage of the fair market value that is determined by local assessors to be the total taxable value of land and additions on the property. | Land | Improvement |
|---|---|---|---|---|
| 2024 | $2,056 | $228,233 | $0 | $0 |
| 2023 | $2,010 | $224,267 | $0 | $0 |
| 2022 | $2,302 | $220,300 | $110,100 | $110,200 |
| 2021 | $3,692 | $210,367 | $0 | $0 |
| 2020 | $1,805 | $200,433 | $0 | $0 |
| 2019 | $3,439 | $190,500 | $95,200 | $95,300 |
| 2018 | $1,811 | $178,600 | $0 | $0 |
| 2017 | $1,212 | $166,700 | $0 | $0 |
| 2016 | -- | $154,800 | $0 | $0 |
| 2015 | -- | $154,800 | $0 | $0 |
| 2014 | -- | $154,800 | $0 | $0 |
Agents Affiliated with this Home
-
Connie Cadwell

Seller's Agent in 2025
Connie Cadwell
Coldwell Banker (NRT-Southeast-MidAtlantic)
(410) 693-1705
2 in this area
72 Total Sales
-
James Fegan

Buyer's Agent in 2025
James Fegan
RE/MAX
(410) 353-0956
1 in this area
102 Total Sales
About Village West at Waugh Chapel
Map
Source: Bright MLS
MLS Number: MDAA2114936
APN: 04-883-90221001
- 2606 Chapel Lake Dr Unit 212
- 2608 Chapel Lake Dr Unit 112
- 2608 Chapel Lake Dr Unit 312
- 2607 Chapel Lake Dr Unit 203
- 2607 Chapel Lake Dr Unit 313
- 2610 Chapel Lake Dr Unit 208
- 2476 Medford Ct Unit 20A
- 2426 Lizbec Ct
- 1221 Orchid Rd
- 1137 Carbondale Way
- 2478 Revere Ct Unit 26A
- 2526 Hyacinth Ln
- 2314 Bellow Ct
- 2482 Wentworth Dr
- 1008 Red Clover Rd
- 2476 Wentworth Dr
- 1410 Wigeon Way Unit 201
- 1412 Wigeon Way Unit I204
- 829 Freeland Ct
- 2457 Wentworth Dr
