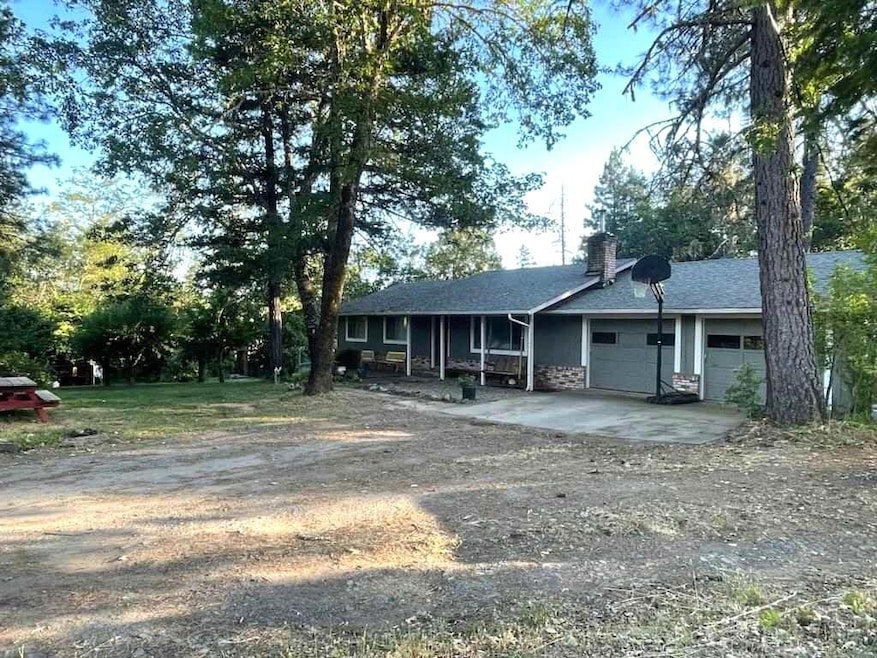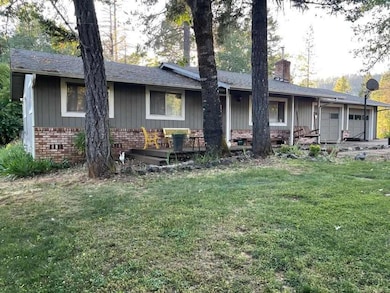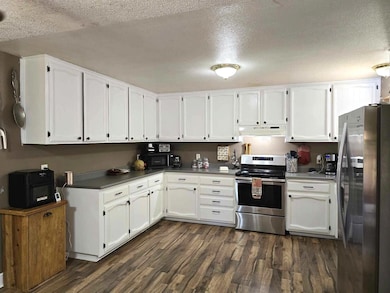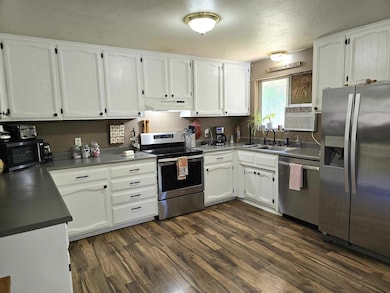
2604 Chapman Creek Rd Cave Junction, OR 97523
Highlights
- RV Access or Parking
- Ranch Style House
- 2 Car Attached Garage
- Territorial View
- No HOA
- Walk-In Closet
About This Home
As of April 2025Charming well maintained three bedroom, two bath house has 1396 square feet of comfortable living space and sits on 1.99 acres. This property is the perfect blend of comfort, convenience, and space. Large kitchen, brick fireplace, fruit trees, garden area, and extensive 19x33 large barn are just a few of the features that make this property special. Close to town for amenities. Make an appointment today to see that this property offers everything you need for relaxed country living.
Last Agent to Sell the Property
Illinois Valley Real Estate License #971000066 Listed on: 12/15/2024
Home Details
Home Type
- Single Family
Est. Annual Taxes
- $1,549
Year Built
- Built in 1979
Lot Details
- 1.99 Acre Lot
- Level Lot
- Property is zoned RR5, RR5
Parking
- 2 Car Attached Garage
- Driveway
- RV Access or Parking
Home Design
- Ranch Style House
- Frame Construction
- Composition Roof
- Concrete Perimeter Foundation
Interior Spaces
- 1,396 Sq Ft Home
- Wood Burning Fireplace
- Self Contained Fireplace Unit Or Insert
- Living Room
- Territorial Views
- Laundry Room
Kitchen
- Range
- Dishwasher
Flooring
- Carpet
- Tile
- Vinyl
Bedrooms and Bathrooms
- 3 Bedrooms
- Walk-In Closet
- 2 Full Bathrooms
- Bathtub with Shower
Home Security
- Carbon Monoxide Detectors
- Fire and Smoke Detector
Schools
- Evergreen Elementary School
- Lorna Byrne Middle School
- Illinois Valley High School
Utilities
- No Cooling
- Heating System Uses Oil
- Heating System Uses Wood
- Baseboard Heating
- Well
- Water Heater
- Septic Tank
- Phone Available
Community Details
- No Home Owners Association
Listing and Financial Details
- Tax Lot 102
- Assessor Parcel Number 330643
Ownership History
Purchase Details
Home Financials for this Owner
Home Financials are based on the most recent Mortgage that was taken out on this home.Purchase Details
Home Financials for this Owner
Home Financials are based on the most recent Mortgage that was taken out on this home.Purchase Details
Home Financials for this Owner
Home Financials are based on the most recent Mortgage that was taken out on this home.Purchase Details
Home Financials for this Owner
Home Financials are based on the most recent Mortgage that was taken out on this home.Similar Homes in Cave Junction, OR
Home Values in the Area
Average Home Value in this Area
Purchase History
| Date | Type | Sale Price | Title Company |
|---|---|---|---|
| Warranty Deed | $347,000 | First American Title | |
| Bargain Sale Deed | -- | First American Title | |
| Interfamily Deed Transfer | -- | Mortgage Connect Lp | |
| Warranty Deed | $132,300 | First American |
Mortgage History
| Date | Status | Loan Amount | Loan Type |
|---|---|---|---|
| Open | $347,000 | VA | |
| Previous Owner | $155,000 | New Conventional | |
| Previous Owner | $129,307 | New Conventional | |
| Previous Owner | $102,300 | New Conventional |
Property History
| Date | Event | Price | Change | Sq Ft Price |
|---|---|---|---|---|
| 04/01/2025 04/01/25 | Sold | $347,000 | -0.3% | $249 / Sq Ft |
| 02/18/2025 02/18/25 | Pending | -- | -- | -- |
| 12/17/2024 12/17/24 | Price Changed | $347,900 | -0.6% | $249 / Sq Ft |
| 12/15/2024 12/15/24 | For Sale | $349,900 | +0.8% | $251 / Sq Ft |
| 12/13/2024 12/13/24 | Off Market | $347,000 | -- | -- |
| 10/11/2024 10/11/24 | Price Changed | $349,900 | -1.7% | $251 / Sq Ft |
| 09/25/2024 09/25/24 | For Sale | $355,900 | 0.0% | $255 / Sq Ft |
| 09/13/2024 09/13/24 | Pending | -- | -- | -- |
| 08/26/2024 08/26/24 | Price Changed | $355,900 | -0.9% | $255 / Sq Ft |
| 07/24/2024 07/24/24 | Price Changed | $359,000 | -1.0% | $257 / Sq Ft |
| 07/08/2024 07/08/24 | Price Changed | $362,500 | -0.7% | $260 / Sq Ft |
| 06/17/2024 06/17/24 | For Sale | $365,000 | +175.9% | $261 / Sq Ft |
| 03/21/2013 03/21/13 | Sold | $132,300 | +2.6% | $95 / Sq Ft |
| 01/25/2013 01/25/13 | Pending | -- | -- | -- |
| 11/03/2012 11/03/12 | For Sale | $129,000 | -- | $92 / Sq Ft |
Tax History Compared to Growth
Tax History
| Year | Tax Paid | Tax Assessment Tax Assessment Total Assessment is a certain percentage of the fair market value that is determined by local assessors to be the total taxable value of land and additions on the property. | Land | Improvement |
|---|---|---|---|---|
| 2024 | $1,768 | $176,830 | -- | -- |
| 2023 | $1,549 | $171,680 | $0 | $0 |
| 2022 | $1,551 | $166,680 | -- | -- |
| 2021 | $1,452 | $161,830 | $0 | $0 |
| 2020 | $1,486 | $157,120 | $0 | $0 |
| 2019 | $1,444 | $152,550 | $0 | $0 |
| 2018 | $1,460 | $148,110 | $0 | $0 |
| 2017 | $1,440 | $143,800 | $0 | $0 |
| 2016 | $1,246 | $139,620 | $0 | $0 |
| 2015 | $1,213 | $135,560 | $0 | $0 |
| 2014 | $1,191 | $131,620 | $0 | $0 |
Agents Affiliated with this Home
-

Seller's Agent in 2025
Tonya Box
Illinois Valley Real Estate
(541) 287-1771
89 Total Sales
-
J
Buyer's Agent in 2025
Justine Johnson
Illinois Valley Real Estate
(541) 415-2841
4 Total Sales
-
P
Seller's Agent in 2013
Patricia Brown
Junction Realty
-
U
Buyer's Agent in 2013
Unknown Member
Map
Source: Oregon Datashare
MLS Number: 220184646
APN: R330643
- 2912 Caves Hwy
- 540 Jeannie Way
- 2789 Holland Loop Rd
- 2131 White School House Rd
- 420 Tycer
- 1679 Laurel Rd
- 234 Lurline Ln
- 0 Caves Hwy
- 355 Fir Dr
- 367 Madrona Dr
- 455 Addison Ln
- 541 Caves Hwy
- 315 S Old Stage Rd
- TL 109 Garner Rd
- 4420 Holland Loop Rd
- 4490 Holland Loop Rd
- 1502 Laurel Rd
- 2524 Rockydale Rd
- 387 N Old Stage Rd
- 644 Pine Cone Dr






