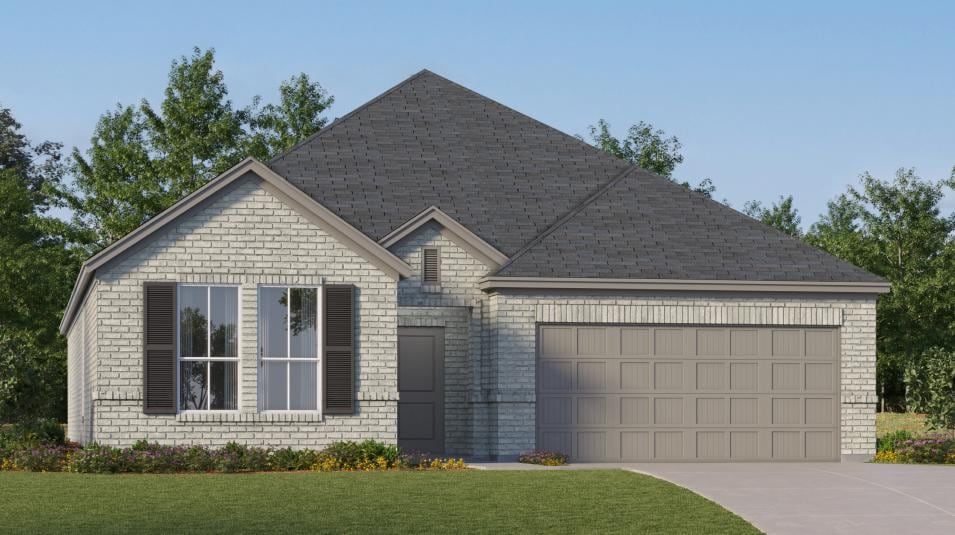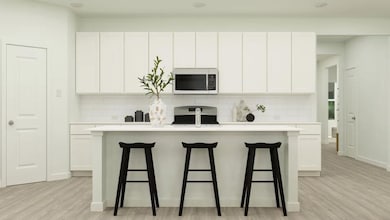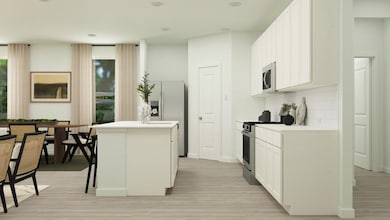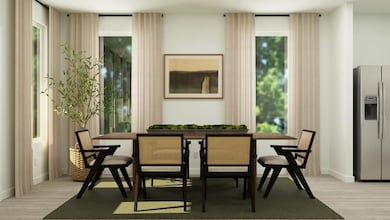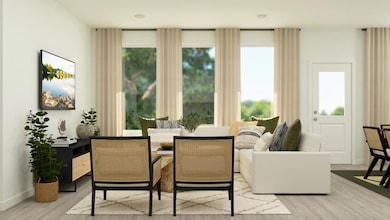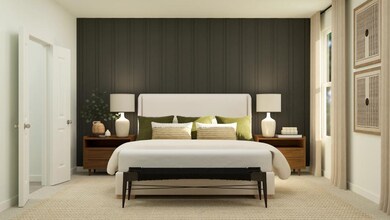
2604 Clyde Rd Celina, TX 75009
Legacy Hills NeighborhoodEstimated payment $2,182/month
Total Views
1,220
3
Beds
2
Baths
1,822
Sq Ft
$183
Price per Sq Ft
Highlights
- New Construction
- Community Pool
- Park
- Marcy B. Lykins Elementary School Rated A-
- Community Playground
- Greenbelt
About This Home
This single-story home shares an open layout between the kitchen, nook and family room for easy entertaining, along with access to the covered patio for year-round outdoor lounging. A luxe owner's suite is in a rear of the home and comes complete with an en-suite bathroom and walk-in closet, while two secondary bedrooms are near the front of the home, ideal for household members and overnight guests.
Home Details
Home Type
- Single Family
Parking
- 2 Car Garage
Home Design
- New Construction
- Quick Move-In Home
- Nash Plan
Interior Spaces
- 1,822 Sq Ft Home
- 1-Story Property
Bedrooms and Bathrooms
- 3 Bedrooms
- 2 Full Bathrooms
Community Details
Overview
- Actively Selling
- Built by Lennar
- Legacy Hills Classic Collection Subdivision
- Greenbelt
Recreation
- Community Playground
- Community Pool
- Park
- Trails
Sales Office
- 2132 Stillhouse Hollow Dr
- Celina, TX 75009
- 866-314-4477
- Builder Spec Website
Office Hours
- Mon 10-7 | Tue 10-7 | Wed 10-7 | Thu 10-7 | Fri 10-7 | Sat 10-7 | Sun 12-7
Map
Create a Home Valuation Report for This Property
The Home Valuation Report is an in-depth analysis detailing your home's value as well as a comparison with similar homes in the area
Similar Homes in Celina, TX
Home Values in the Area
Average Home Value in this Area
Property History
| Date | Event | Price | Change | Sq Ft Price |
|---|---|---|---|---|
| 07/21/2025 07/21/25 | Price Changed | $333,536 | 0.0% | $183 / Sq Ft |
| 07/21/2025 07/21/25 | For Sale | $333,536 | +5.0% | $183 / Sq Ft |
| 06/23/2025 06/23/25 | Pending | -- | -- | -- |
| 06/19/2025 06/19/25 | Price Changed | $317,699 | -0.9% | $174 / Sq Ft |
| 06/17/2025 06/17/25 | Price Changed | $320,699 | -0.9% | $176 / Sq Ft |
| 06/10/2025 06/10/25 | Price Changed | $323,699 | -0.6% | $178 / Sq Ft |
| 06/09/2025 06/09/25 | Price Changed | $325,699 | -2.9% | $179 / Sq Ft |
| 06/05/2025 06/05/25 | For Sale | $335,299 | -- | $184 / Sq Ft |
Nearby Homes
- 2504 Clyde Rd
- 2600 Clyde Rd
- 2500 Clyde Rd
- 2505 Conroe Rd
- 2113 Striker Way
- 1917 Striker Way
- 2604 Conroe Rd
- 2013 Striker Way
- 2109 Striker Way
- 2513 Conroe Rd
- 2601 Conroe Rd
- 2605 Conroe Rd
- 2613 Conroe Rd
- 2016 Winnsboro Ave
- 2129 Striker Way
- 2137 Striker Way
- 2132 Striker Way
- 2413 Bridgeport St
- 2132 Stillhouse Hollow Dr
- 2132 Stillhouse Hollow Dr
- 17183 W Fm 455
- 1432 Bettolo Dr
- 3208 Dillonwood St
- 3300 Dillonwood St
- 3220 Dillonwood St
- 1513 Waxwing Place
- 811 W Walnut St
- 809 W Walnut St Unit B1
- 809 W Walnut St Unit B3
- 805 W Walnut St
- 412 Robinia Rd
- 101 S Alabama St Unit 20
- 101 S Alabama St Unit 14
- 320 S Alabama St
- 224 Chestnut St
- 3312 Autumn Sage Dr
- 607 W Cedar St
- 10546 Hames Rd
- 511 S Louisiana Dr
- 1429 Ross Ave
