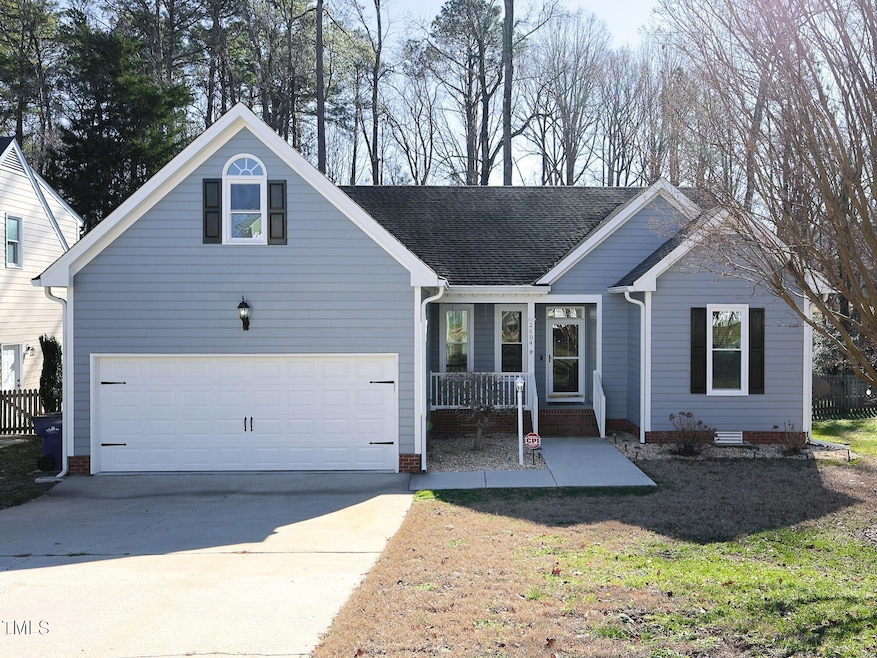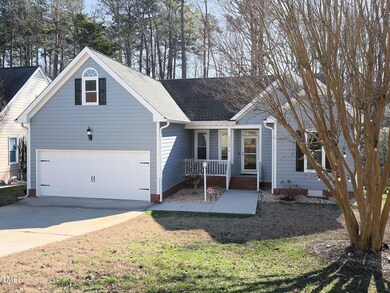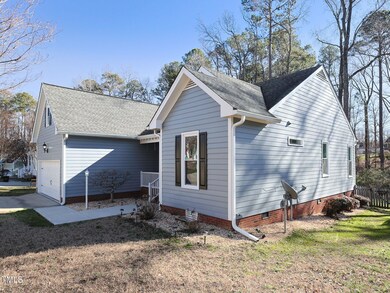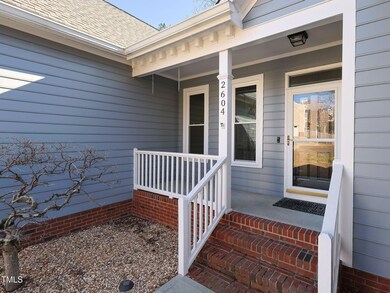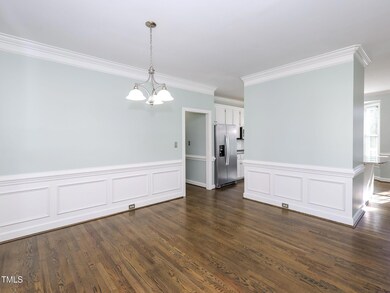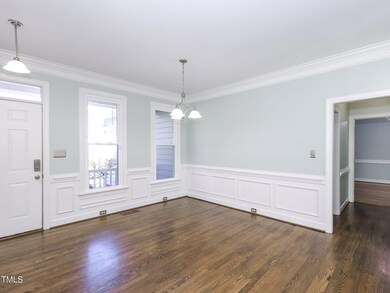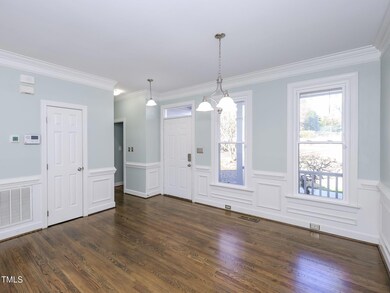
2604 Dahlgreen Rd Raleigh, NC 27615
3
Beds
2
Baths
1,584
Sq Ft
9,148
Sq Ft Lot
Highlights
- Deck
- Ranch Style House
- Whirlpool Bathtub
- Millbrook High School Rated A-
- Wood Flooring
- Bonus Room
About This Home
As of February 2025Exceptional one-story home with 9 ft. ceilings, open floorplan, hardwood floors, updated kitchen, wood-burning fireplace, fenced backyard and 2-car garage! Recent updates include hvac, windows, gutters and appliances! Freshly painted interior walls! Single-level living in a neighborhood of mostly two-story homes makes this property truly unique. Convenient North Raleigh location! Walk to two shopping centers with grocery stores, restaurants and shopping!
Home Details
Home Type
- Single Family
Est. Annual Taxes
- $3,524
Year Built
- Built in 1997
Lot Details
- 9,148 Sq Ft Lot
- Fenced Yard
- Back Yard
HOA Fees
- $11 Monthly HOA Fees
Parking
- 2 Car Attached Garage
- Garage Door Opener
- Private Driveway
- 2 Open Parking Spaces
Home Design
- Ranch Style House
- Traditional Architecture
- Raised Foundation
- Shingle Roof
- Architectural Shingle Roof
- Masonite
Interior Spaces
- 1,584 Sq Ft Home
- Smooth Ceilings
- Ceiling Fan
- Insulated Windows
- Family Room
- Dining Room
- Bonus Room
Kitchen
- Eat-In Kitchen
- Breakfast Bar
- Electric Oven
- Free-Standing Electric Oven
- Free-Standing Electric Range
- Microwave
- Ice Maker
- Dishwasher
- Stainless Steel Appliances
Flooring
- Wood
- Carpet
- Tile
Bedrooms and Bathrooms
- 3 Bedrooms
- Walk-In Closet
- 2 Full Bathrooms
- Whirlpool Bathtub
- Walk-in Shower
Laundry
- Laundry in Hall
- Laundry on main level
- Washer and Dryer
Accessible Home Design
- Visitor Bathroom
- Accessible Bedroom
- Central Living Area
- Accessible Closets
- Accessible Washer and Dryer
Outdoor Features
- Deck
- Fire Pit
- Front Porch
Schools
- Durant Road Elementary School
- Durant Middle School
- Millbrook High School
Utilities
- Forced Air Heating and Cooling System
- Heating System Uses Gas
- Heating System Uses Natural Gas
- Natural Gas Connected
Community Details
- Association fees include unknown
- Heathrow HOA, Phone Number (919) 676-4008
- Durant Trace Subdivision
Listing and Financial Details
- Assessor Parcel Number 1728037121
Ownership History
Date
Name
Owned For
Owner Type
Purchase Details
Listed on
Jan 16, 2025
Closed on
Feb 10, 2025
Sold by
Weaver Michael Alexander and Michael Alexander Weaver Testamentary Tr
Bought by
Kremer Nicole E
Seller's Agent
Carson Cobb
RE/MAX United
Buyer's Agent
Casey House
Coldwell Banker Advantage
List Price
$489,900
Sold Price
$455,000
Premium/Discount to List
-$34,900
-7.12%
Views
11
Current Estimated Value
Home Financials for this Owner
Home Financials are based on the most recent Mortgage that was taken out on this home.
Estimated Appreciation
$2,146
Avg. Annual Appreciation
2.49%
Original Mortgage
$364,000
Outstanding Balance
$362,151
Interest Rate
6.91%
Mortgage Type
New Conventional
Estimated Equity
$99,276
Purchase Details
Closed on
Jan 28, 2016
Sold by
Weaver Lindsey
Bought by
Weaver Michael
Purchase Details
Closed on
Mar 12, 2014
Sold by
Liberman Rebecca Quimby and Liberman Emanuel Jacob
Bought by
Weaver Michael and Weaver Lindsey
Home Financials for this Owner
Home Financials are based on the most recent Mortgage that was taken out on this home.
Original Mortgage
$242,000
Interest Rate
4.5%
Mortgage Type
Adjustable Rate Mortgage/ARM
Purchase Details
Closed on
Jul 31, 2008
Sold by
Metz Melissa Kay
Bought by
Liberman Rebecca Quimby and Liberman Emanuel Jacob
Home Financials for this Owner
Home Financials are based on the most recent Mortgage that was taken out on this home.
Original Mortgage
$214,200
Interest Rate
6.37%
Mortgage Type
Purchase Money Mortgage
Purchase Details
Closed on
Oct 9, 2006
Sold by
Wagner James M and Wagner Marlan J
Bought by
Metz Melissa Kay
Home Financials for this Owner
Home Financials are based on the most recent Mortgage that was taken out on this home.
Original Mortgage
$219,111
Interest Rate
6.36%
Mortgage Type
VA
Purchase Details
Closed on
Jun 30, 2005
Sold by
Hanna Julie Earp
Bought by
Wagner James M and Wagner Marlan J
Home Financials for this Owner
Home Financials are based on the most recent Mortgage that was taken out on this home.
Original Mortgage
$29,700
Interest Rate
5.46%
Mortgage Type
Credit Line Revolving
Purchase Details
Closed on
Sep 16, 1999
Sold by
Craig David T
Bought by
Hanna Brett Taylor and Hanna Julie E
Home Financials for this Owner
Home Financials are based on the most recent Mortgage that was taken out on this home.
Original Mortgage
$135,200
Interest Rate
7.25%
Similar Homes in Raleigh, NC
Create a Home Valuation Report for This Property
The Home Valuation Report is an in-depth analysis detailing your home's value as well as a comparison with similar homes in the area
Home Values in the Area
Average Home Value in this Area
Purchase History
| Date | Type | Sale Price | Title Company |
|---|---|---|---|
| Warranty Deed | $455,000 | Magnolia Title | |
| Warranty Deed | $455,000 | Magnolia Title | |
| Interfamily Deed Transfer | -- | None Available | |
| Warranty Deed | $242,000 | None Available | |
| Warranty Deed | $238,000 | None Available | |
| Warranty Deed | $214,500 | None Available | |
| Warranty Deed | $198,000 | -- | |
| Warranty Deed | $169,000 | -- |
Source: Public Records
Mortgage History
| Date | Status | Loan Amount | Loan Type |
|---|---|---|---|
| Open | $364,000 | New Conventional | |
| Closed | $364,000 | New Conventional | |
| Previous Owner | $317,000 | New Conventional | |
| Previous Owner | $257,400 | Adjustable Rate Mortgage/ARM | |
| Previous Owner | $242,000 | Adjustable Rate Mortgage/ARM | |
| Previous Owner | $203,900 | New Conventional | |
| Previous Owner | $214,000 | Unknown | |
| Previous Owner | $214,200 | Purchase Money Mortgage | |
| Previous Owner | $219,111 | VA | |
| Previous Owner | $158,400 | New Conventional | |
| Previous Owner | $29,700 | Credit Line Revolving | |
| Previous Owner | $158,400 | New Conventional | |
| Previous Owner | $85,000 | Unknown | |
| Previous Owner | $144,700 | Unknown | |
| Previous Owner | $135,200 | No Value Available |
Source: Public Records
Property History
| Date | Event | Price | Change | Sq Ft Price |
|---|---|---|---|---|
| 02/13/2025 02/13/25 | Sold | $455,000 | -7.1% | $287 / Sq Ft |
| 01/18/2025 01/18/25 | Pending | -- | -- | -- |
| 01/16/2025 01/16/25 | For Sale | $489,900 | -- | $309 / Sq Ft |
Source: Doorify MLS
Tax History Compared to Growth
Tax History
| Year | Tax Paid | Tax Assessment Tax Assessment Total Assessment is a certain percentage of the fair market value that is determined by local assessors to be the total taxable value of land and additions on the property. | Land | Improvement |
|---|---|---|---|---|
| 2025 | $3,569 | $406,961 | $100,000 | $306,961 |
| 2024 | $3,525 | $403,566 | $100,000 | $303,566 |
| 2023 | $3,435 | $313,266 | $80,000 | $233,266 |
| 2022 | $3,192 | $313,266 | $80,000 | $233,266 |
| 2021 | $3,068 | $313,266 | $80,000 | $233,266 |
| 2020 | $3,012 | $313,266 | $80,000 | $233,266 |
| 2019 | $2,914 | $249,683 | $73,000 | $176,683 |
| 2018 | $2,748 | $249,683 | $73,000 | $176,683 |
| 2017 | $2,617 | $249,683 | $73,000 | $176,683 |
| 2016 | $2,564 | $249,683 | $73,000 | $176,683 |
| 2015 | $2,490 | $238,499 | $68,000 | $170,499 |
| 2014 | $2,362 | $238,499 | $68,000 | $170,499 |
Source: Public Records
Agents Affiliated with this Home
-
Carson Cobb

Seller's Agent in 2025
Carson Cobb
RE/MAX United
(919) 306-6067
90 Total Sales
-
Casey House

Buyer's Agent in 2025
Casey House
Coldwell Banker Advantage
(919) 335-3620
111 Total Sales
Map
Source: Doorify MLS
MLS Number: 10071168
APN: 1728.13-03-7121-000
Nearby Homes
- 9200 Dakins Ct
- 2324 Dahlgreen Rd
- 2441 Deanwood Dr
- 8821 Campfire Trail
- 9512 Anson Grove Ln
- 3109 Benton Cir
- 2408 Deanwood Dr
- 3212 Loyal Ln
- 8600 Clivedon Dr
- 3225 Philmont Dr
- 9012 Walking Stick Trail
- 9509 Candor Oaks Dr
- 8913 Walking Stick Trail
- 8513 Buscot Ct
- 9013 Tenderfoot Trail
- 8516 Wheeling Dr
- 2709 Iman Dr
- 11001 Louson Place
- 11013 Louson Place
- 11020 Southwalk Ln
