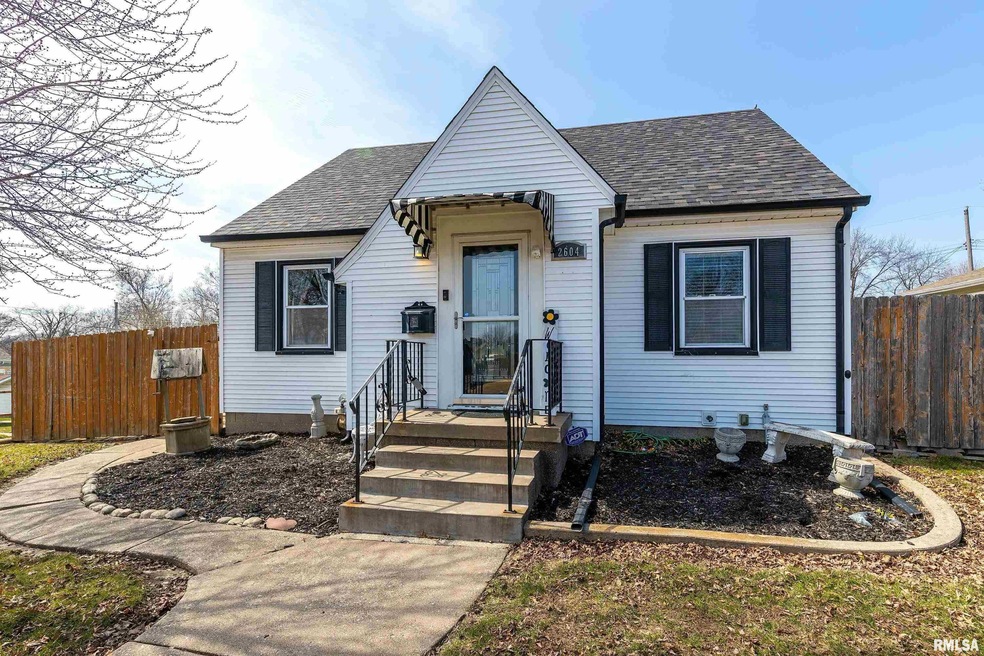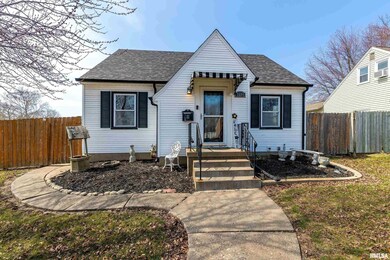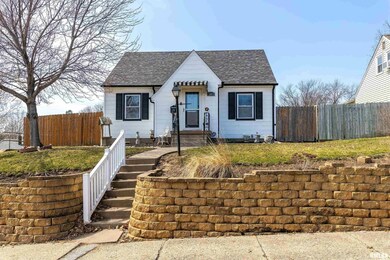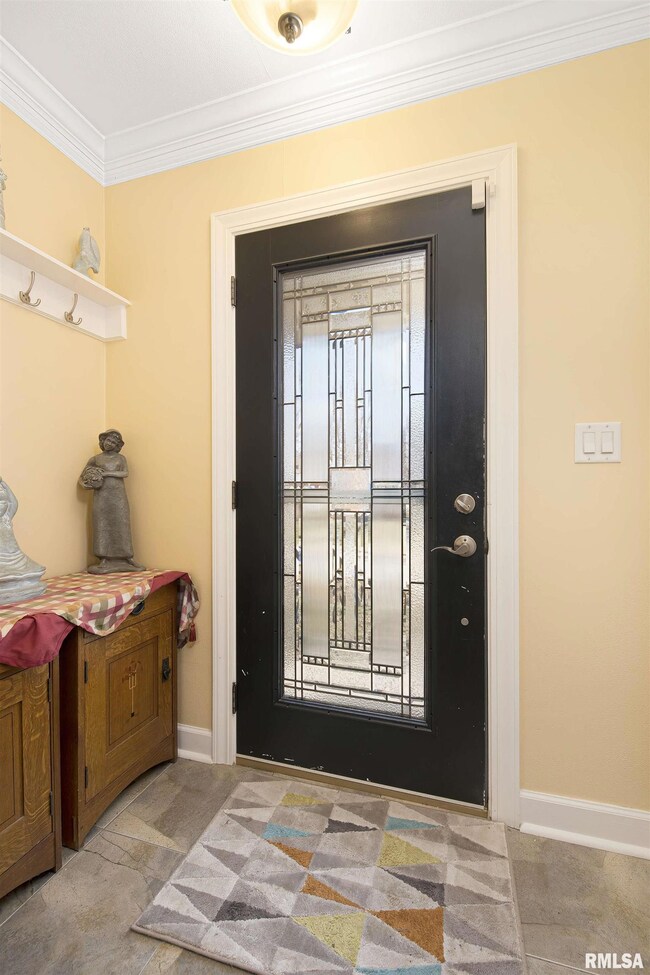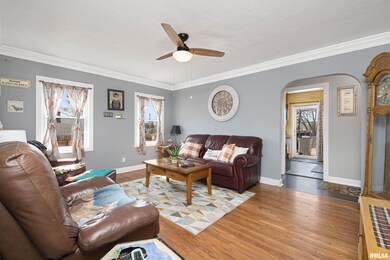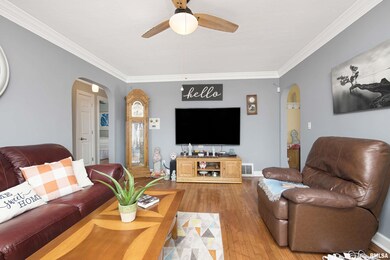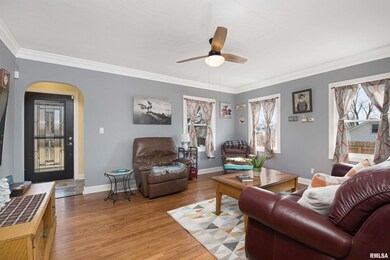
2604 Davie St Davenport, IA 52804
Northwest Davenport NeighborhoodHighlights
- Hydromassage or Jetted Bathtub
- Solid Surface Countertops
- Fenced Yard
- Corner Lot
- No HOA
- 2 Car Detached Garage
About This Home
As of May 2023This is a charming 3-bedroom home, located on a corner lot in Davenport. It offers newer windows, crown molding and custom wood blinds in all bedrooms. The home has beautiful hardwood floors on main level, and granite counter tops in the kitchen. The primary bedroom includes a private bathroom, large closet, and storage area. There is a fully remodeled full bathroom in basement, two car detached garage with overhead storage, large shed equipped with electricity and air compressor hook up, and fully fenced in yard with a large private deck. Sewer line inspection done in 2013, showed no Orangeburg tile present and sewer line in good condition. Replaced in 2021: Roof, HVAC, water heater, garbage disposal, microwave. New in 2019 refrigerator. Appliances included as well as washer/dryer. All measurements, school, zoning, tax information to be confirmed by buyer and buyer agent.
Last Agent to Sell the Property
Ruhl&Ruhl REALTORS Bettendorf License #S70052000/475213463 Listed on: 02/27/2023

Home Details
Home Type
- Single Family
Est. Annual Taxes
- $2,956
Year Built
- Built in 1947
Lot Details
- 6,098 Sq Ft Lot
- Lot Dimensions are 50 x 120
- Fenced Yard
- Corner Lot
- Level Lot
Parking
- 2 Car Detached Garage
- Alley Access
- Garage Door Opener
- On-Street Parking
Home Design
- Shingle Roof
- Vinyl Siding
Interior Spaces
- 1,210 Sq Ft Home
- 1.5-Story Property
- Wired For Sound
- Ceiling Fan
- Blinds
- Basement Fills Entire Space Under The House
- Home Security System
Kitchen
- Eat-In Kitchen
- Oven or Range
- Range Hood
- Microwave
- Dishwasher
- Solid Surface Countertops
Bedrooms and Bathrooms
- 3 Bedrooms
- Hydromassage or Jetted Bathtub
Laundry
- Dryer
- Washer
Outdoor Features
- Patio
- Shed
- Porch
Schools
- Adams Elementary School
- Williams Middle School
- Davenport West High School
Utilities
- Forced Air Heating System
- Heating System Uses Gas
- Gas Water Heater
- Cable TV Available
Community Details
- No Home Owners Association
- Sunset Hill Subdivision
Listing and Financial Details
- Assessor Parcel Number A0007C25
Ownership History
Purchase Details
Home Financials for this Owner
Home Financials are based on the most recent Mortgage that was taken out on this home.Purchase Details
Home Financials for this Owner
Home Financials are based on the most recent Mortgage that was taken out on this home.Purchase Details
Home Financials for this Owner
Home Financials are based on the most recent Mortgage that was taken out on this home.Similar Homes in Davenport, IA
Home Values in the Area
Average Home Value in this Area
Purchase History
| Date | Type | Sale Price | Title Company |
|---|---|---|---|
| Warranty Deed | $175,000 | None Listed On Document | |
| Warranty Deed | $127,000 | None Available | |
| Warranty Deed | $105,000 | None Available |
Mortgage History
| Date | Status | Loan Amount | Loan Type |
|---|---|---|---|
| Open | $140,000 | New Conventional | |
| Previous Owner | $136,000 | New Conventional | |
| Previous Owner | $114,300 | New Conventional | |
| Previous Owner | $105,552 | FHA | |
| Previous Owner | $45,000 | New Conventional | |
| Previous Owner | $25,000 | Stand Alone Second |
Property History
| Date | Event | Price | Change | Sq Ft Price |
|---|---|---|---|---|
| 05/26/2023 05/26/23 | Sold | $175,000 | -2.2% | $145 / Sq Ft |
| 04/24/2023 04/24/23 | Pending | -- | -- | -- |
| 04/12/2023 04/12/23 | Price Changed | $178,900 | -1.6% | $148 / Sq Ft |
| 03/21/2023 03/21/23 | For Sale | $181,900 | 0.0% | $150 / Sq Ft |
| 03/06/2023 03/06/23 | Pending | -- | -- | -- |
| 02/27/2023 02/27/23 | For Sale | $181,900 | +43.2% | $150 / Sq Ft |
| 03/15/2013 03/15/13 | Sold | $127,000 | -1.9% | $105 / Sq Ft |
| 02/07/2013 02/07/13 | Pending | -- | -- | -- |
| 02/01/2013 02/01/13 | For Sale | $129,500 | -- | $107 / Sq Ft |
Tax History Compared to Growth
Tax History
| Year | Tax Paid | Tax Assessment Tax Assessment Total Assessment is a certain percentage of the fair market value that is determined by local assessors to be the total taxable value of land and additions on the property. | Land | Improvement |
|---|---|---|---|---|
| 2024 | $2,940 | $179,020 | $23,000 | $156,020 |
| 2023 | $3,074 | $179,020 | $23,000 | $156,020 |
| 2022 | $2,956 | $152,800 | $21,850 | $130,950 |
| 2021 | $2,956 | $146,670 | $21,850 | $124,820 |
| 2020 | $2,618 | $129,280 | $21,850 | $107,430 |
| 2019 | $2,594 | $124,150 | $21,850 | $102,300 |
| 2018 | $2,536 | $124,150 | $21,850 | $102,300 |
| 2017 | $691 | $124,150 | $21,850 | $102,300 |
| 2016 | $2,528 | $124,150 | $0 | $0 |
| 2015 | $2,528 | $122,190 | $0 | $0 |
| 2014 | $2,520 | $122,190 | $0 | $0 |
| 2013 | $2,472 | $0 | $0 | $0 |
| 2012 | -- | $94,630 | $21,900 | $72,730 |
Agents Affiliated with this Home
-
Kayla White

Seller's Agent in 2023
Kayla White
Ruhl&Ruhl REALTORS Bettendorf
(563) 650-5063
1 in this area
15 Total Sales
-
Alex Skeen

Buyer's Agent in 2023
Alex Skeen
LPT Realty, LLC
(563) 554-2829
10 in this area
63 Total Sales
-
David Ryan
D
Seller's Agent in 2013
David Ryan
RE/MAX
(563) 271-4444
1 in this area
26 Total Sales
-
S
Buyer's Agent in 2013
Sara Broyles
[Mel Foster Brand]
Map
Source: RMLS Alliance
MLS Number: QC4240756
APN: A0007C25
- 1804 W Garfield St
- 2319 N Division St
- 2301 Wilkes Ave
- 1611 W Garfield St
- 2302 N Howell St
- 1658 W Lombard St
- 1640 W Lombard St
- 1519 W Garfield St
- 2845 Washington Ln
- 2236 W Columbia Ave
- 2705 Fillmore Ln
- 2149 W 30th St
- 2827 Fillmore Ln
- 1554 W Pleasant St
- 2706 N Pine St
- 2212 W High St
- 2222 W 30th St
- 2705 N Lincoln Ave
- 1919 N Sturdevant St
- 2015 Washington St
