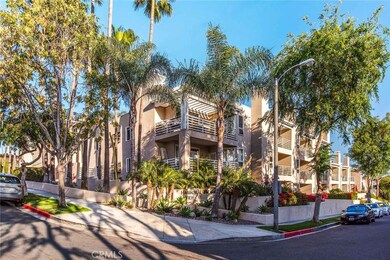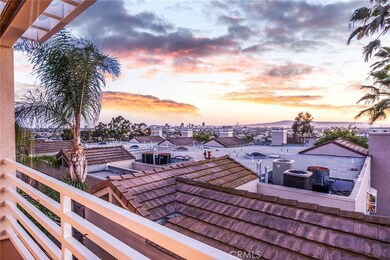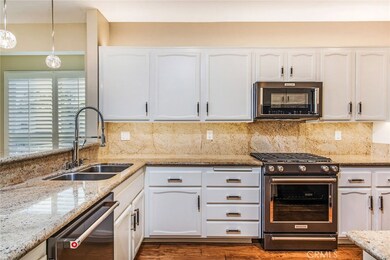
2604 E 20th St Unit 301E Signal Hill, CA 90755
Highlights
- Ocean View
- Filtered Pool
- Primary Bedroom Suite
- Alvarado Elementary Rated 9+
- No Units Above
- 5-minute walk to Hillbrook Park
About This Home
As of April 2020Welcome home to Signal Hill's premiere condo complex, "Harbor View"! This stunning fully remodeled residence is located in one of the most coveted top floor corner locations within the complex offering gorgeous panoramic ocean and city views! This terrific floor plan offers 1823sf of open plan living with tons of natural light through the many large picture windows that are new vinyl Milgard dual pane windows throughout. This bi level home offers elevator access to each floor for easy in and out. Recent high end upgrades and remodel highlights include:New carpet, new travertine flooring with custom inlays, Nest Thermostat and detectors, refinished stunning wood floors, new LED recessed lighting throughout, new paint, new 5" baseboards, new interior doors and hardware, New mirrored closet doors, remodeled bathrooms, new custom built in closets throughout, new custom wet bar built in, new Black Stainless kitchen appliances, new soft touch close and European hardware installed on cabinets throughout, new A/C and HVAC unit, new washer/dryer and more!! Signal Hill offers a terrific lifestyle with walking trails and parks located nearby for great outdoor living options and is centrally located between LA and Orange County with shopping options nearby! This home also offers the only private EV charging station in the complex installed at the 2 sided by side deeded parking spaces with extra storage. "Harbor View" is a secure complex with heated pool, spa, clubhouse and dog park too!
Last Agent to Sell the Property
RE/MAX College Park Realty License #01291409 Listed on: 02/28/2020

Co-Listed By
Michael Murphy
RE/MAX College Park Realty License #01234453
Last Buyer's Agent
Janine Attema-Schonert
eXp Realty of California Inc License #01409308

Townhouse Details
Home Type
- Townhome
Est. Annual Taxes
- $9,060
Year Built
- Built in 1989 | Remodeled
Lot Details
- No Units Above
- End Unit
- No Units Located Below
- 1 Common Wall
- Southwest Facing Home
- Landscaped
- Sprinkler System
HOA Fees
- $460 Monthly HOA Fees
Parking
- 2 Car Attached Garage
- Parking Available
- Side by Side Parking
- Garage Door Opener
- Automatic Gate
- Guest Parking
- Controlled Entrance
Property Views
- Ocean
- Harbor
- Catalina
- Panoramic
- Bridge
- City Lights
- Woods
- Hills
- Neighborhood
Home Design
- Contemporary Architecture
- Flat Roof Shape
- Tar and Gravel Roof
Interior Spaces
- 1,823 Sq Ft Home
- Wet Bar
- Built-In Features
- High Ceiling
- Ceiling Fan
- Recessed Lighting
- Gas Fireplace
- Double Pane Windows
- Shutters
- Custom Window Coverings
- Roller Shields
- Casement Windows
- Entryway
- Living Room with Fireplace
- Living Room with Attached Deck
Kitchen
- Updated Kitchen
- Breakfast Area or Nook
- Breakfast Bar
- Self-Cleaning Convection Oven
- Gas Oven
- Gas Range
- Microwave
- Ice Maker
- Water Line To Refrigerator
- Dishwasher
- ENERGY STAR Qualified Appliances
- Granite Countertops
- Pots and Pans Drawers
- Self-Closing Cabinet Doors
- Disposal
Flooring
- Wood
- Carpet
- Stone
Bedrooms and Bathrooms
- 3 Main Level Bedrooms
- Primary Bedroom Suite
- Walk-In Closet
- Remodeled Bathroom
- Granite Bathroom Countertops
- Dual Vanity Sinks in Primary Bathroom
- Low Flow Toliet
- Multiple Shower Heads
- Walk-in Shower
- Low Flow Shower
- Exhaust Fan In Bathroom
Laundry
- Laundry Room
- Dryer
- Washer
Home Security
- Security Lights
- Pest Guard System
Pool
- Filtered Pool
- Heated Lap Pool
- Heated In Ground Pool
- Heated Spa
- In Ground Spa
Outdoor Features
- Balcony
- Wrap Around Porch
- Patio
- Exterior Lighting
- Outdoor Storage
Utilities
- Forced Air Heating and Cooling System
- ENERGY STAR Qualified Water Heater
- Gas Water Heater
- Central Water Heater
- Sewer Paid
Additional Features
- More Than Two Accessible Exits
- ENERGY STAR Qualified Equipment for Heating
- Suburban Location
Listing and Financial Details
- Tax Lot 1
- Tax Tract Number 45767
- Assessor Parcel Number 7216020116
Community Details
Overview
- Master Insurance
- 43 Units
- Harbor View Association, Phone Number (562) 597-5007
- Pacific Coast Management HOA
- Maintained Community
Amenities
- Clubhouse
- Community Storage Space
Recreation
- Community Pool
- Community Spa
- Dog Park
Pet Policy
- Pets Allowed
- Pet Restriction
Security
- Resident Manager or Management On Site
- Card or Code Access
- Gated Community
- Carbon Monoxide Detectors
- Fire and Smoke Detector
- Fire Sprinkler System
Ownership History
Purchase Details
Purchase Details
Purchase Details
Home Financials for this Owner
Home Financials are based on the most recent Mortgage that was taken out on this home.Purchase Details
Home Financials for this Owner
Home Financials are based on the most recent Mortgage that was taken out on this home.Purchase Details
Home Financials for this Owner
Home Financials are based on the most recent Mortgage that was taken out on this home.Purchase Details
Home Financials for this Owner
Home Financials are based on the most recent Mortgage that was taken out on this home.Purchase Details
Home Financials for this Owner
Home Financials are based on the most recent Mortgage that was taken out on this home.Purchase Details
Home Financials for this Owner
Home Financials are based on the most recent Mortgage that was taken out on this home.Purchase Details
Home Financials for this Owner
Home Financials are based on the most recent Mortgage that was taken out on this home.Purchase Details
Purchase Details
Similar Homes in the area
Home Values in the Area
Average Home Value in this Area
Purchase History
| Date | Type | Sale Price | Title Company |
|---|---|---|---|
| Grant Deed | $639,000 | First American Title | |
| Interfamily Deed Transfer | -- | None Available | |
| Interfamily Deed Transfer | -- | Accommodation | |
| Interfamily Deed Transfer | -- | North American Title Company | |
| Interfamily Deed Transfer | -- | North American Title Company | |
| Grant Deed | $225,000 | North American Title Company | |
| Interfamily Deed Transfer | -- | None Available | |
| Corporate Deed | $599,000 | Fidelity Van Nuys | |
| Grant Deed | $599,000 | Fidelity Van Nuys | |
| Grant Deed | $300,000 | First American Title Co | |
| Grant Deed | $179,500 | First American Title Company | |
| Trustee Deed | $191,900 | First Southwestern Title | |
| Interfamily Deed Transfer | -- | -- |
Mortgage History
| Date | Status | Loan Amount | Loan Type |
|---|---|---|---|
| Previous Owner | $175,125 | New Conventional | |
| Previous Owner | $89,850 | Credit Line Revolving | |
| Previous Owner | $479,200 | Purchase Money Mortgage | |
| Previous Owner | $270,000 | No Value Available | |
| Previous Owner | $42,700 | Stand Alone Second | |
| Previous Owner | $171,350 | Unknown | |
| Previous Owner | $174,050 | Seller Take Back |
Property History
| Date | Event | Price | Change | Sq Ft Price |
|---|---|---|---|---|
| 04/01/2020 04/01/20 | Sold | $639,000 | +1.6% | $351 / Sq Ft |
| 03/03/2020 03/03/20 | Pending | -- | -- | -- |
| 02/28/2020 02/28/20 | For Sale | $629,000 | +169.4% | $345 / Sq Ft |
| 07/31/2012 07/31/12 | Sold | $233,500 | -9.8% | $128 / Sq Ft |
| 04/12/2012 04/12/12 | For Sale | $259,000 | -- | $142 / Sq Ft |
Tax History Compared to Growth
Tax History
| Year | Tax Paid | Tax Assessment Tax Assessment Total Assessment is a certain percentage of the fair market value that is determined by local assessors to be the total taxable value of land and additions on the property. | Land | Improvement |
|---|---|---|---|---|
| 2024 | $9,060 | $685,133 | $399,608 | $285,525 |
| 2023 | $8,912 | $671,700 | $391,773 | $279,927 |
| 2022 | $8,371 | $658,531 | $384,092 | $274,439 |
| 2021 | $8,208 | $645,619 | $376,561 | $269,058 |
| 2020 | $3,669 | $262,910 | $175,086 | $87,824 |
| 2019 | $3,631 | $257,755 | $171,653 | $86,102 |
| 2018 | $3,532 | $252,702 | $168,288 | $84,414 |
| 2016 | $3,255 | $242,891 | $161,754 | $81,137 |
| 2015 | $3,137 | $239,244 | $159,325 | $79,919 |
| 2014 | $3,122 | $234,559 | $156,205 | $78,354 |
Agents Affiliated with this Home
-
Jason Patterson

Seller's Agent in 2020
Jason Patterson
RE/MAX
(562) 480-3070
1 in this area
26 Total Sales
-
M
Seller Co-Listing Agent in 2020
Michael Murphy
RE/MAX
-
J
Buyer's Agent in 2020
Janine Attema-Schonert
eXp Realty of California Inc
-
Cynthia Correa

Seller's Agent in 2012
Cynthia Correa
Coldwell Banker Realty
(949) 837-5700
20 Total Sales
-
Marlene Raab

Buyer's Agent in 2012
Marlene Raab
Keller Williams Pacific Estate
(562) 965-7882
51 Total Sales
Map
Source: California Regional Multiple Listing Service (CRMLS)
MLS Number: PW20043832
APN: 7216-020-116
- 2604 E 20th St Unit 304F
- 2722 E 20th St Unit 202
- 1995 Molino Ave Unit 102
- 1995 Molino Ave Unit 301
- 1923 Molino Ave Unit 303
- 2621 E 20th St Unit 12
- 2575 E 19th St Unit 38
- 2525 E 19th St Unit 12
- 1878 Molino Ave
- 1837 Temple Ave Unit C
- 1992 Raymond Ave
- 2950 E 19th St Unit 113
- 2125 Temple Ave Unit 2
- 1871 Junipero Ave Unit A
- 2051 Orizaba Ave Unit 8
- 2043 Raymond Ave
- 1855 Orizaba Ave Unit 103
- 2340 Monte Verde Dr
- 2125 Ridgeview Terrace Dr
- 1845 Dawson Ave






