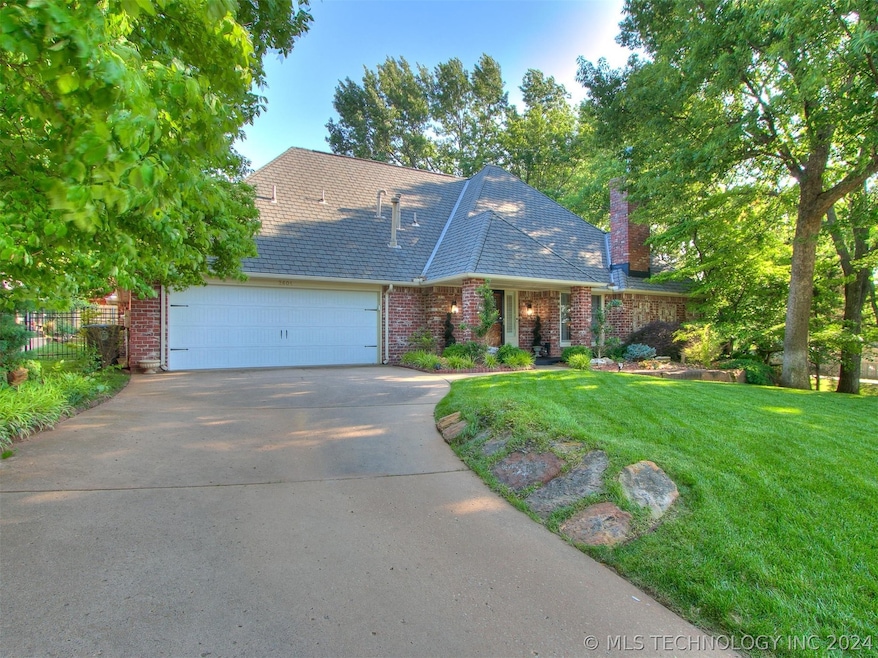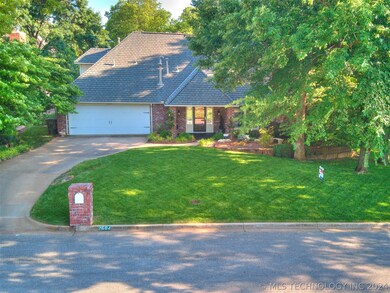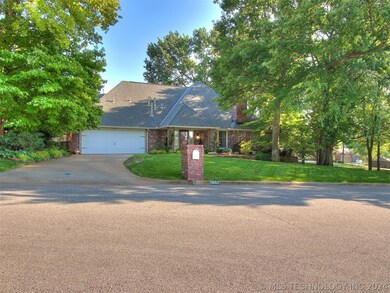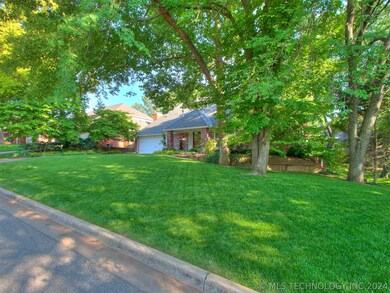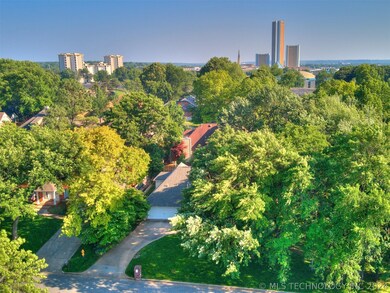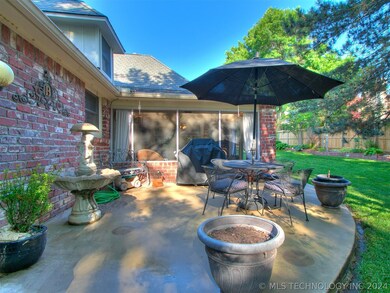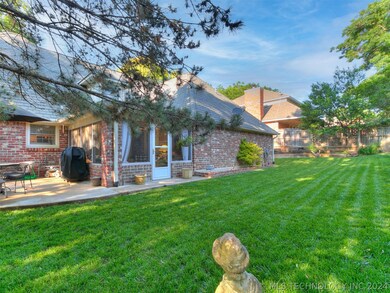
2604 E 74th St Tulsa, OK 74136
Oral Roberts-Walnut Creek NeighborhoodHighlights
- Mature Trees
- Attic
- No HOA
- Jenks Middle School Rated A-
- High Ceiling
- Covered Patio or Porch
About This Home
As of July 2024Discover your serene retreat tucked away in a peaceful wooded setting, this meticulously crafted home offers tranquility and sophistication for the discerning buyer. This custom built thoughtful home has only had 2 owners in its years.
Two bedrooms are upstairs with a shared bath and large walk in closets and walk in attic space
Outside, the property unfolds into a lush wooded oasis, offering a private sanctuary for nature lovers. Imagine sipping your morning coffee on the enclosed patio while surrounded by lush landscaping.
Lots of extra features including vaulted ceilings, large primary bath with ample counter space and cabinets, granite tops in kitchen, large laundry with sink and refrigerator/freezer space.
Conveniently located near top-rated Jenks Schools and Oral Roberts University, this home appeals to families seeking quality education and a peaceful lifestyle. With its blend of natural beauty, refined interiors, and proximity to amenities, 2604 E 74th is sure to captivate the mature crowd looking for a retreat from the hustle and bustle of city life. Come experience the harmonious blend of luxury and nature – schedule your private tour today!
Home Details
Home Type
- Single Family
Est. Annual Taxes
- $3,751
Year Built
- Built in 1988
Lot Details
- 9,110 Sq Ft Lot
- North Facing Home
- Privacy Fence
- Decorative Fence
- Sprinkler System
- Mature Trees
Parking
- 2 Car Attached Garage
- Parking Storage or Cabinetry
- Workshop in Garage
Home Design
- Brick Exterior Construction
- Slab Foundation
- Wood Frame Construction
- Fiberglass Roof
- Asphalt
Interior Spaces
- 2,585 Sq Ft Home
- Wired For Data
- High Ceiling
- Ceiling Fan
- Wood Frame Window
- Washer and Gas Dryer Hookup
- Attic
Kitchen
- Built-In Oven
- Gas Oven
- Stove
- Range
- Plumbed For Ice Maker
- Dishwasher
Flooring
- Carpet
- Tile
Bedrooms and Bathrooms
- 3 Bedrooms
Home Security
- Security System Owned
- Fire and Smoke Detector
Eco-Friendly Details
- Energy-Efficient Insulation
Outdoor Features
- Covered Patio or Porch
- Rain Gutters
Schools
- Northwest Elementary School
- Jenks Middle School
- Jenks High School
Utilities
- Zoned Heating and Cooling
- Multiple Heating Units
- Heating System Uses Gas
- Gas Water Heater
- High Speed Internet
- Phone Available
- Satellite Dish
- Cable TV Available
Community Details
- No Home Owners Association
- Spruce Pointe Resub Subdivision
Listing and Financial Details
- Exclusions: Curtains in dining room, Refrigerator in Laundry
Ownership History
Purchase Details
Home Financials for this Owner
Home Financials are based on the most recent Mortgage that was taken out on this home.Purchase Details
Purchase Details
Home Financials for this Owner
Home Financials are based on the most recent Mortgage that was taken out on this home.Purchase Details
Purchase Details
Similar Homes in the area
Home Values in the Area
Average Home Value in this Area
Purchase History
| Date | Type | Sale Price | Title Company |
|---|---|---|---|
| Warranty Deed | $390,000 | Firstitle & Abstract Services | |
| Quit Claim Deed | -- | None Listed On Document | |
| Warranty Deed | $250,000 | American Eagle Title & Abstr | |
| Quit Claim Deed | -- | -- | |
| Deed | $40,000 | -- |
Mortgage History
| Date | Status | Loan Amount | Loan Type |
|---|---|---|---|
| Open | $378,300 | New Conventional | |
| Previous Owner | $82,000 | New Conventional |
Property History
| Date | Event | Price | Change | Sq Ft Price |
|---|---|---|---|---|
| 07/03/2024 07/03/24 | Sold | $390,000 | +1.3% | $151 / Sq Ft |
| 05/20/2024 05/20/24 | Pending | -- | -- | -- |
| 05/16/2024 05/16/24 | For Sale | $385,000 | +54.0% | $149 / Sq Ft |
| 05/05/2016 05/05/16 | Sold | $250,000 | +2.0% | $97 / Sq Ft |
| 02/15/2016 02/15/16 | Pending | -- | -- | -- |
| 02/15/2016 02/15/16 | For Sale | $245,000 | -- | $95 / Sq Ft |
Tax History Compared to Growth
Tax History
| Year | Tax Paid | Tax Assessment Tax Assessment Total Assessment is a certain percentage of the fair market value that is determined by local assessors to be the total taxable value of land and additions on the property. | Land | Improvement |
|---|---|---|---|---|
| 2024 | $3,751 | $29,050 | $3,855 | $25,195 |
| 2023 | $3,751 | $28,174 | $4,245 | $23,929 |
| 2022 | $3,752 | $27,325 | $4,766 | $22,559 |
| 2021 | $3,689 | $26,500 | $4,622 | $21,878 |
| 2020 | $3,611 | $26,500 | $4,622 | $21,878 |
| 2019 | $3,734 | $26,500 | $4,622 | $21,878 |
| 2018 | $3,731 | $26,500 | $4,622 | $21,878 |
| 2017 | $3,643 | $27,500 | $4,796 | $22,704 |
| 2016 | $2,761 | $21,006 | $4,251 | $16,755 |
| 2015 | $2,727 | $23,697 | $4,796 | $18,901 |
| 2014 | $2,637 | $19,800 | $4,796 | $15,004 |
Agents Affiliated with this Home
-
Kelly Kilmer

Seller's Agent in 2024
Kelly Kilmer
RE/MAX
(918) 808-6621
2 in this area
133 Total Sales
-
Stephen Brocks
S
Buyer's Agent in 2024
Stephen Brocks
MORE Agency
(918) 984-8029
2 in this area
53 Total Sales
-
J
Seller's Agent in 2016
Jacki Crews
Inactive Office
Map
Source: MLS Technology
MLS Number: 2416594
APN: 73385-83-08-35020
- 2620 E 74th St
- 2411 E 72nd Place Unit 2A3
- 7222 S Atlanta Ave Unit 7B2
- 7014 S Birmingham Ct
- 7130 S Evanston Ave
- 2936 E 75th St
- 3236 E 61st
- 6733 S Birmingham Ave
- 8015 S Braden
- 2956 E 69th St
- 6732 S Lewis Ave Unit 306
- 2522 E 66th Ct
- 7240 S Gary Ave Unit 3
- 7250 S Gary Ave Unit 2
- 2919 E 78th St
- 6734 S Atlanta Ave
- 2219 E 67th St Unit 1304
- 2213 E 67th St Unit 1405
- 2524 E 66th Place
- 2207 E 67th St Unit 2106
