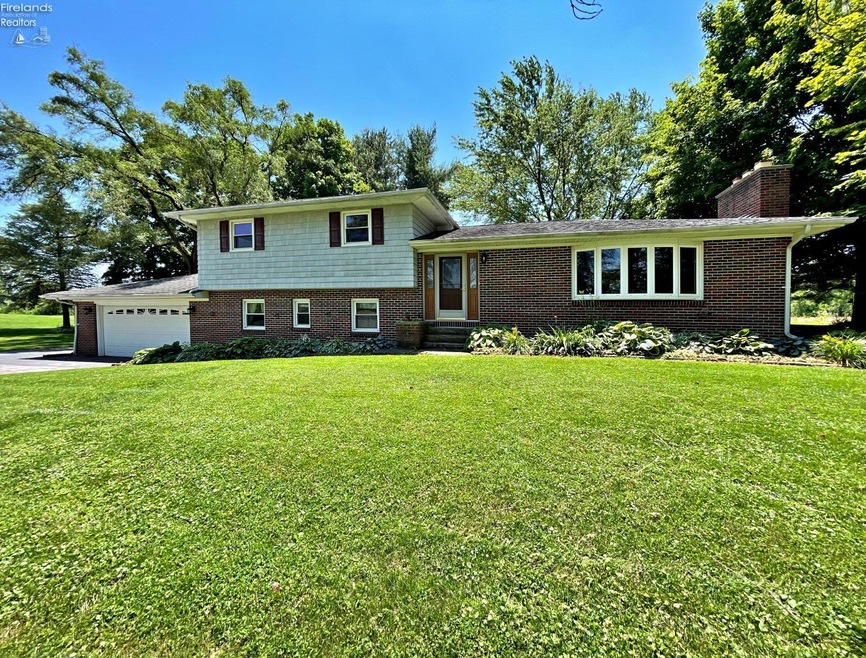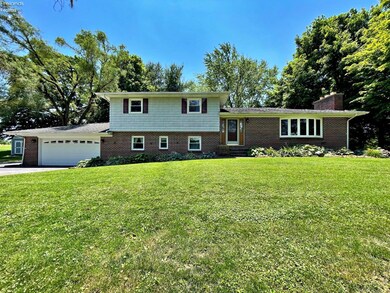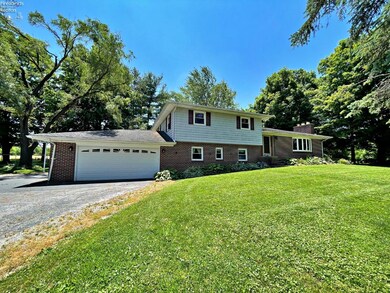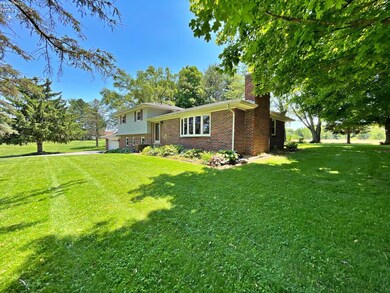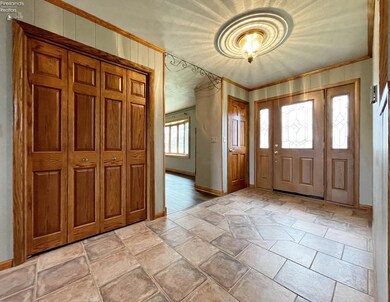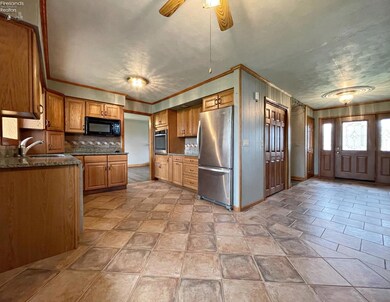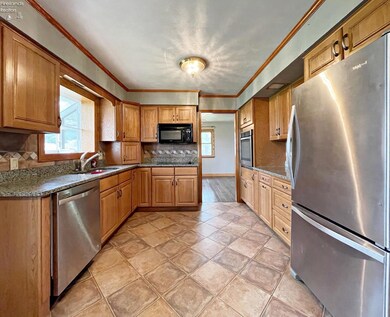
$259,900
- 3 Beds
- 1.5 Baths
- 1,520 Sq Ft
- 657 N Sandusky St
- Tiffin, OH
CAR Lover’s Dream! Situated on a high-traffic street, this unique ranch home is ideal for automotive enthusiasts. It features a spacious 30x60 garage with oversized doors, fans, heat, and power, plus a north garage with a car lift and air compressor. A breezeway connects to a two-car garage. Inside, the home offers 3 bedrooms, 1.5 baths, a family room with a wood-burning fireplace, and live oak
Bill Jones RE/MAX Unlimited Results Rlty
