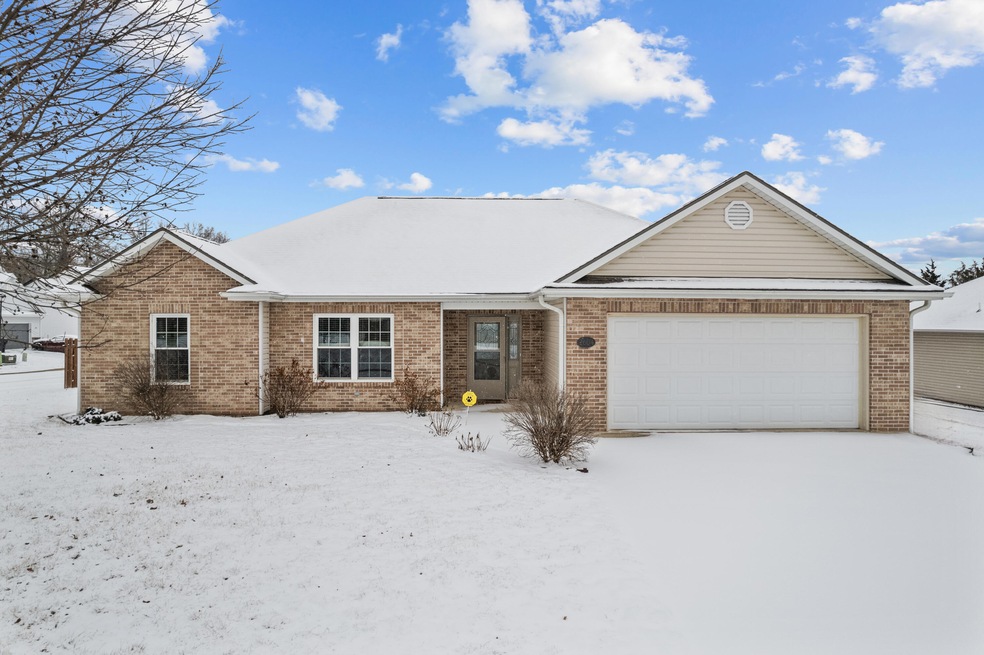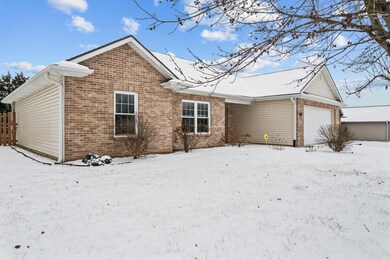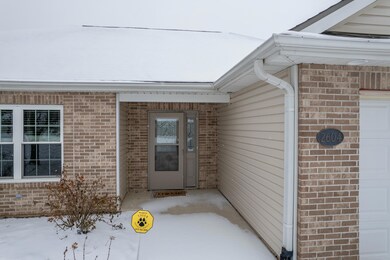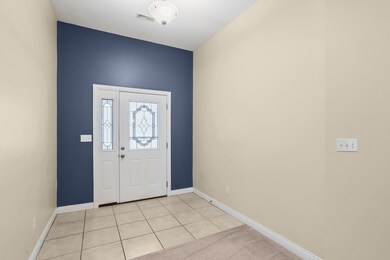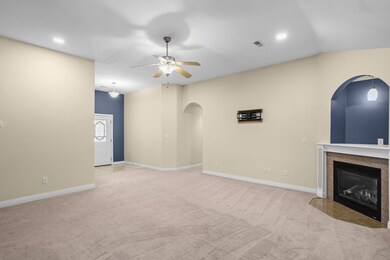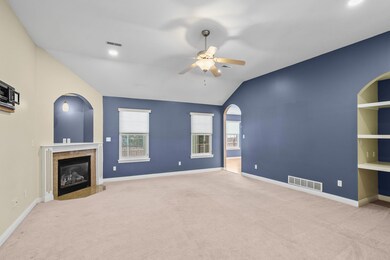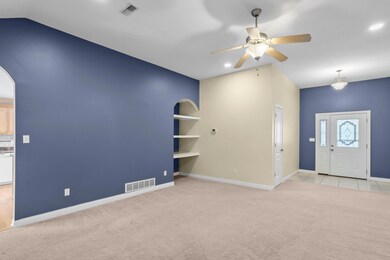
2604 Feldspar Ct Columbia, MO 65202
Highlights
- Ranch Style House
- Hydromassage or Jetted Bathtub
- Covered patio or porch
- Wood Flooring
- No HOA
- First Floor Utility Room
About This Home
As of March 2025This beautifully updated home offers the perfect blend of comfort and style, featuring renovations throughout. All kitchen appliances convey as well as a washer and dryer. Nestled on a spacious corner fenced lot. The inviting living room boasts soaring high ceilings and a cozy gas fireplace, creating a warm and welcoming atmosphere. The elegant arched doorways and custom niche add a unique, architectural flair.The master suite is a true retreat with a tray ceiling, an updated en-suite bath featuring a double vanity, and a spacious walk-in closet. Step out and enjoy coffee in the addition - perfect for entertaining or unwinding after a long day. With a new roof and thoughtful upgrades, this home is ready for you to move in and make it your own. See features and improvements under Docs Tab.
Last Agent to Sell the Property
The Company, Wendy C. Swetz Real Estate License #2008004739 Listed on: 02/21/2025
Home Details
Home Type
- Single Family
Est. Annual Taxes
- $1,921
Year Built
- Built in 2005
Lot Details
- Lot Dimensions are 135.57 x 90
- West Facing Home
Parking
- 2 Car Attached Garage
- Garage Door Opener
- Driveway
Home Design
- Ranch Style House
- Traditional Architecture
- Brick Veneer
- Concrete Foundation
- Slab Foundation
- Poured Concrete
- Architectural Shingle Roof
- Vinyl Construction Material
Interior Spaces
- 1,680 Sq Ft Home
- Ceiling Fan
- Paddle Fans
- Gas Fireplace
- Vinyl Clad Windows
- Window Treatments
- Living Room with Fireplace
- Breakfast Room
- Combination Kitchen and Dining Room
- First Floor Utility Room
- Laundry on main level
- Utility Room
- Fire and Smoke Detector
Kitchen
- Electric Range
- Microwave
- Dishwasher
- Laminate Countertops
- Disposal
Flooring
- Wood
- Carpet
- Tile
Bedrooms and Bathrooms
- 3 Bedrooms
- Walk-In Closet
- Bathroom on Main Level
- 2 Full Bathrooms
- Hydromassage or Jetted Bathtub
Outdoor Features
- Covered patio or porch
Schools
- Battle Elementary School
- Lange Middle School
- Battle High School
Utilities
- Forced Air Heating and Cooling System
- Heating System Uses Natural Gas
- Heat Pump System
- High Speed Internet
- Cable TV Available
Community Details
- No Home Owners Association
- Built by Creative Bldg&Design
- Greystone Subdivision
Listing and Financial Details
- Assessor Parcel Number 1720200070240001
Ownership History
Purchase Details
Home Financials for this Owner
Home Financials are based on the most recent Mortgage that was taken out on this home.Purchase Details
Purchase Details
Home Financials for this Owner
Home Financials are based on the most recent Mortgage that was taken out on this home.Purchase Details
Home Financials for this Owner
Home Financials are based on the most recent Mortgage that was taken out on this home.Purchase Details
Home Financials for this Owner
Home Financials are based on the most recent Mortgage that was taken out on this home.Similar Homes in Columbia, MO
Home Values in the Area
Average Home Value in this Area
Purchase History
| Date | Type | Sale Price | Title Company |
|---|---|---|---|
| Warranty Deed | -- | Boone Central Title | |
| Warranty Deed | -- | Boone Central Title | |
| Quit Claim Deed | $13,000 | None Listed On Document | |
| Warranty Deed | -- | Boone Central Title Company | |
| Warranty Deed | -- | Boone Central Title Company | |
| Warranty Deed | -- | Boone-Central Title Co |
Mortgage History
| Date | Status | Loan Amount | Loan Type |
|---|---|---|---|
| Open | $135,000 | New Conventional | |
| Closed | $135,000 | New Conventional | |
| Previous Owner | $186,300 | New Conventional | |
| Previous Owner | $25,000 | Credit Line Revolving | |
| Previous Owner | $81,000 | New Conventional | |
| Previous Owner | $91,700 | New Conventional | |
| Previous Owner | $87,000 | Purchase Money Mortgage | |
| Previous Owner | $146,160 | Adjustable Rate Mortgage/ARM |
Property History
| Date | Event | Price | Change | Sq Ft Price |
|---|---|---|---|---|
| 03/31/2025 03/31/25 | Sold | -- | -- | -- |
| 02/23/2025 02/23/25 | Pending | -- | -- | -- |
| 02/21/2025 02/21/25 | For Sale | $264,900 | +37.6% | $158 / Sq Ft |
| 05/25/2021 05/25/21 | Sold | -- | -- | -- |
| 03/26/2021 03/26/21 | Pending | -- | -- | -- |
| 03/18/2021 03/18/21 | For Sale | $192,500 | -- | $115 / Sq Ft |
Tax History Compared to Growth
Tax History
| Year | Tax Paid | Tax Assessment Tax Assessment Total Assessment is a certain percentage of the fair market value that is determined by local assessors to be the total taxable value of land and additions on the property. | Land | Improvement |
|---|---|---|---|---|
| 2024 | $1,937 | $28,709 | $5,320 | $23,389 |
| 2023 | $1,921 | $28,709 | $5,320 | $23,389 |
| 2022 | $1,845 | $27,607 | $5,320 | $22,287 |
| 2021 | $1,849 | $27,607 | $5,320 | $22,287 |
| 2020 | $1,891 | $26,543 | $5,320 | $21,223 |
| 2019 | $1,892 | $26,543 | $5,320 | $21,223 |
| 2018 | $1,905 | $0 | $0 | $0 |
| 2017 | $1,878 | $26,543 | $5,320 | $21,223 |
| 2016 | $1,878 | $26,543 | $5,320 | $21,223 |
| 2015 | $1,725 | $26,543 | $5,320 | $21,223 |
| 2014 | -- | $26,543 | $5,320 | $21,223 |
Agents Affiliated with this Home
-
Wendy Swetz
W
Seller's Agent in 2025
Wendy Swetz
The Company, Wendy C. Swetz Real Estate
(573) 424-6623
162 Total Sales
-
Heidi Barnhouse

Buyer's Agent in 2025
Heidi Barnhouse
RE/MAX
(573) 864-2708
193 Total Sales
-
Susan Myers, PC
S
Seller's Agent in 2021
Susan Myers, PC
Weichert, Realtors - First Tier
(573) 256-8601
150 Total Sales
-
Adrienne Ganz

Buyer's Agent in 2021
Adrienne Ganz
RE/MAX
45 Total Sales
Map
Source: Columbia Board of REALTORS®
MLS Number: 425135
APN: 17-202-00-07-024-00-01
- 5803 Kelsey Dr
- 5908 Huntington Ct
- 5912 Huntington Ct
- 2208-2210 Shamrock Dr
- 5817 Geyser Blvd
- 2520 N Lake of the Woods Rd
- 5724 Black Gum Ct
- 6001 E Molly Ln
- 6002 E Molly Ln
- 5904 Serviceberry Terrace
- 3151 N Lake of the Woods Rd
- 2009 Waterfront Dr N Unit G
- 1999 Waterfront Dr N Unit H
- 5766 Waterfront Dr N
- 3103 Woods Crossing Dr
- 5760 Waterfront Dr N
- 5300 Wood Lake Ct
- 5907 Waterfront Dr S
- 1883 Waterfront Dr N Unit H
- 0 Wyatt Ln
