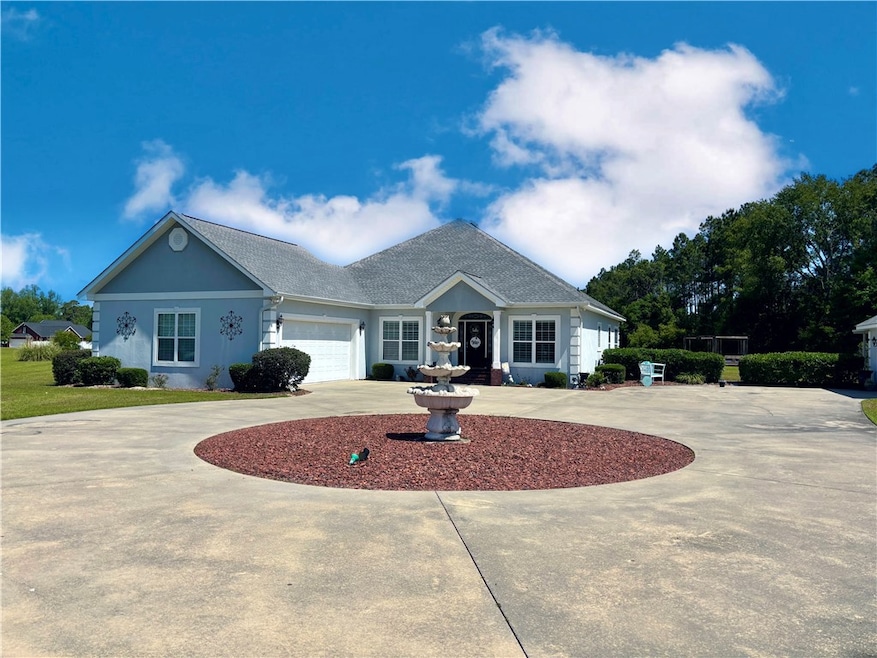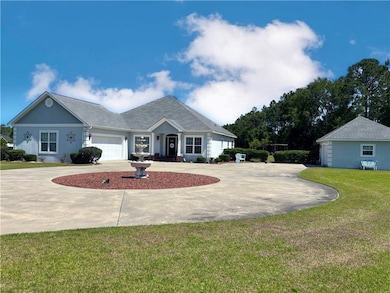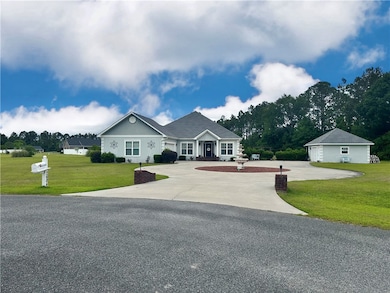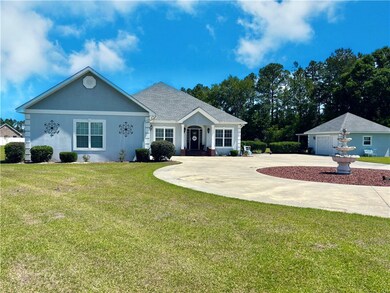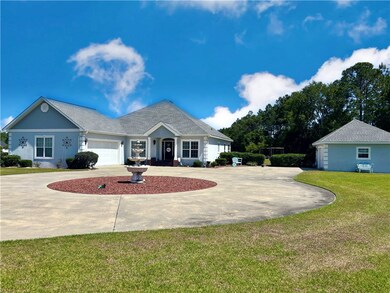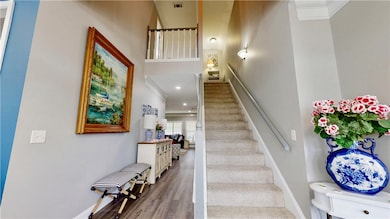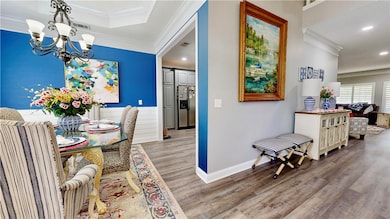2604 Granite Way Blackshear, GA 31516
Estimated payment $2,359/month
Highlights
- Home fronts a pond
- 1 Fireplace
- 3 Car Garage
- Pierce County High School Rated A-
- Mud Room
- Porch
About This Home
**Price is firm as it is listed way under appraisal.**
**Beautiful 4 Bedroom, 4.5 Bath Home in Coveted Cobblestone Estates with Bonus Lot Included**
Welcome to this well-maintained 4-bedroom, 4.5-bath home nestled on 1.62 acres in the desirable Cobblestone Estates. This thoughtfully designed home offers spacious living and modern comforts throughout.
Step inside to find a dedicated home office just off the entryway. The upstairs bedroom suite features a private full bath, built-in bench seating with storage, and a cozy retreat-like feel. Downstairs, the split floor plan ensures privacy and functionality. The expansive primary suite includes a luxurious bath with dual vanities, a separate tile shower, a jacuzzi tub, a private water closet, and a generous walk-in closet.
The open-concept living room is anchored by a fireplace with built-in bookcases and flows seamlessly into the kitchen, complete with a large island, abundant cabinetry, and a dining area perfect for gatherings. Just off the kitchen, you'll find a well-appointed mudroom, laundry room with shelving, and access to the attached 2-car garage. The home is also equipped with an endless (tankless) water heater for added efficiency and comfort.
Two secondary bedrooms are connected by a jack-and-jill bathroom, each with its own private vanity and walk-in closet. An additional full guest bath is located in the hallway for convenience.
The covered back porch is ideal for relaxing or entertaining, featuring recessed lighting, ceiling fans, and a TV hookup—perfect for enjoying the outdoors in comfort.
In addition to the attached garage, a detached 1-car garage provides extra storage or workspace. The property includes a second lot on Nursery Rd (Parcel 024 094 B), adding an additional 0.62 acres for a total of 1.62 acres.
Home Details
Home Type
- Single Family
Est. Annual Taxes
- $3,074
Year Built
- Built in 2004
Lot Details
- 1.62 Acre Lot
- Home fronts a pond
Parking
- 3 Car Garage
Home Design
- Slab Foundation
- Asphalt Roof
- Stucco
Interior Spaces
- 2,824 Sq Ft Home
- Recessed Lighting
- 1 Fireplace
- Mud Room
- Laundry Room
Flooring
- Carpet
- Vinyl
Bedrooms and Bathrooms
- 4 Bedrooms
- Soaking Tub
Additional Features
- Porch
- Central Heating and Cooling System
Community Details
- Cobblestone Estates Subdivision
Listing and Financial Details
- Assessor Parcel Number 024B 064
Map
Home Values in the Area
Average Home Value in this Area
Tax History
| Year | Tax Paid | Tax Assessment Tax Assessment Total Assessment is a certain percentage of the fair market value that is determined by local assessors to be the total taxable value of land and additions on the property. | Land | Improvement |
|---|---|---|---|---|
| 2024 | $3,074 | $131,206 | $15,400 | $115,806 |
| 2023 | $3,044 | $129,910 | $15,400 | $114,510 |
| 2022 | $2,834 | $104,866 | $10,000 | $94,866 |
| 2021 | $2,417 | $101,038 | $10,000 | $91,038 |
| 2020 | $2,412 | $97,210 | $10,000 | $87,210 |
| 2019 | $2,429 | $97,210 | $10,000 | $87,210 |
| 2018 | $2,316 | $93,381 | $10,000 | $83,381 |
| 2017 | $2,498 | $90,934 | $10,000 | $80,934 |
| 2016 | $2,270 | $90,934 | $10,000 | $80,934 |
| 2015 | $2,481 | $90,934 | $10,000 | $80,934 |
| 2014 | $2,481 | $90,934 | $10,000 | $80,934 |
| 2013 | $2,481 | $90,934 | $10,000 | $80,934 |
Property History
| Date | Event | Price | List to Sale | Price per Sq Ft |
|---|---|---|---|---|
| 09/08/2025 09/08/25 | For Sale | $399,000 | -- | $141 / Sq Ft |
Purchase History
| Date | Type | Sale Price | Title Company |
|---|---|---|---|
| Warranty Deed | $275,000 | -- | |
| Deed | $16,900 | -- | |
| Deed | -- | -- | |
| Warranty Deed | $249,900 | -- | |
| Deed | $17,000 | -- | |
| Deed | -- | -- |
Mortgage History
| Date | Status | Loan Amount | Loan Type |
|---|---|---|---|
| Previous Owner | $80,000 | New Conventional |
Source: Golden Isles Association of REALTORS®
MLS Number: 1656561
APN: 024B-064
- 6116 Stoney Brook Dr
- 6112 Cottonwood Ln
- 6382 Sage Brush Rd
- 6737 Hacklebarney Rd
- 2304 Gillis Cir
- 2026 Ellis Ln
- 2171 Ware St
- 2021 Sparrow Ln
- 2656 Ware St
- 2142 Ben Couch Rd
- 111 Rosy Rd
- 00 Tot Dr
- 2702 Ware St
- 5618 Bowen Rd
- 3011 Suncreek Ln
- 3417 Bob Bowen Rd
- 3159 Midway Church Rd
- 6501 Harley Trail
- 3171 Midway Church Rd
- 2966 Dean Still Rd
