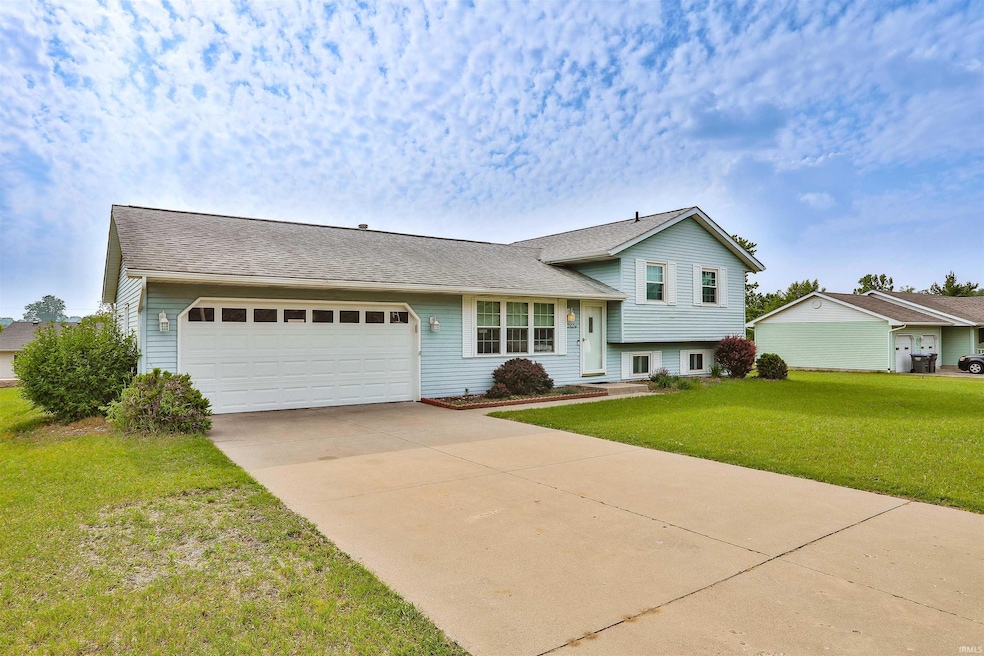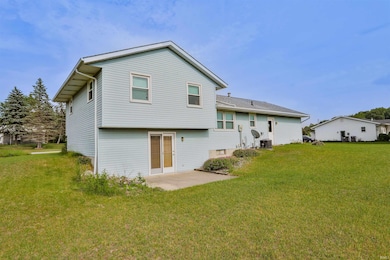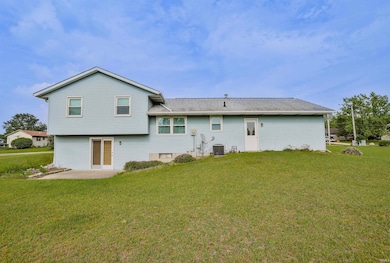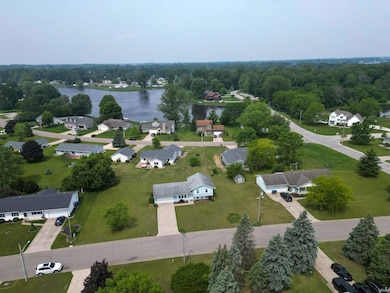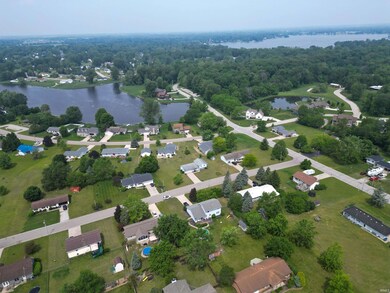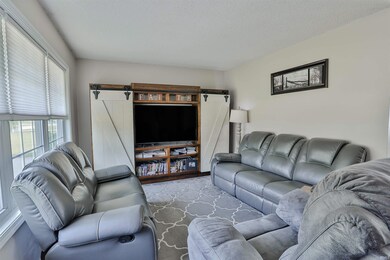
2604 Huffman St Winona Lake, IN 46590
Highlights
- 2 Car Attached Garage
- Breakfast Bar
- Forced Air Heating and Cooling System
- Eisenhower Elementary School Rated A-
- Patio
- 5-minute walk to Bibler Memorial Southtown Shores Park
About This Home
As of July 2025Updated 4 bedroom 2 full bath home located in highly desirable Southtown Estates. Open concept with an abundance of windows and a walkout lower level family room. The kitchen offers a breakfast bar and all newer appliances stay. NEW garage door and interior of garage drywalled and painted. updated bathrooms, the roof is 11 years old. New paint and flooring. INCLUDES NEW KINETICO WATER SOFTENER! Just around the corner from the Winona Lake trails- that leads to THE VILLAGE of Winona with stores, restaurants and the beach!! Rent a kayak or a bike in the village and have lunch!! Seller has loved this home & LOCATION-Moving out of of the area.
Home Details
Home Type
- Single Family
Est. Annual Taxes
- $1,841
Year Built
- Built in 1986
Lot Details
- 1,067 Sq Ft Lot
- Lot Dimensions are 105x102
- Level Lot
Parking
- 2 Car Attached Garage
Home Design
- Tri-Level Property
- Slab Foundation
- Poured Concrete
- Shingle Roof
- Vinyl Construction Material
Flooring
- Carpet
- Laminate
Bedrooms and Bathrooms
- 4 Bedrooms
- Separate Shower
Finished Basement
- Walk-Out Basement
- 1 Bathroom in Basement
- 1 Bedroom in Basement
Schools
- Eisenhower Elementary School
- Edgewood Middle School
- Warsaw High School
Utilities
- Forced Air Heating and Cooling System
- Heating System Uses Gas
- Private Water Source
- Septic System
Additional Features
- Breakfast Bar
- Patio
Community Details
- Southtown Shores Subdivision
Listing and Financial Details
- Assessor Parcel Number 43-11-22-200-351.000-033
Ownership History
Purchase Details
Home Financials for this Owner
Home Financials are based on the most recent Mortgage that was taken out on this home.Purchase Details
Home Financials for this Owner
Home Financials are based on the most recent Mortgage that was taken out on this home.Similar Homes in the area
Home Values in the Area
Average Home Value in this Area
Purchase History
| Date | Type | Sale Price | Title Company |
|---|---|---|---|
| Warranty Deed | -- | Fidelity National Title | |
| Warranty Deed | $189,000 | None Available |
Mortgage History
| Date | Status | Loan Amount | Loan Type |
|---|---|---|---|
| Open | $52,000 | New Conventional | |
| Open | $145,000 | New Conventional | |
| Previous Owner | $190,909 | New Conventional |
Property History
| Date | Event | Price | Change | Sq Ft Price |
|---|---|---|---|---|
| 07/21/2025 07/21/25 | Sold | $260,000 | -1.9% | $119 / Sq Ft |
| 06/24/2025 06/24/25 | Pending | -- | -- | -- |
| 06/18/2025 06/18/25 | Price Changed | $265,000 | -7.0% | $121 / Sq Ft |
| 06/09/2025 06/09/25 | For Sale | $285,000 | +50.8% | $130 / Sq Ft |
| 04/16/2021 04/16/21 | Sold | $189,000 | 0.0% | $105 / Sq Ft |
| 03/23/2021 03/23/21 | Pending | -- | -- | -- |
| 03/21/2021 03/21/21 | For Sale | $189,000 | -- | $105 / Sq Ft |
Tax History Compared to Growth
Tax History
| Year | Tax Paid | Tax Assessment Tax Assessment Total Assessment is a certain percentage of the fair market value that is determined by local assessors to be the total taxable value of land and additions on the property. | Land | Improvement |
|---|---|---|---|---|
| 2024 | $1,866 | $216,100 | $27,500 | $188,600 |
| 2023 | $1,731 | $206,700 | $27,500 | $179,200 |
| 2022 | $1,682 | $190,100 | $27,500 | $162,600 |
| 2021 | $1,339 | $152,700 | $23,300 | $129,400 |
| 2020 | $1,301 | $144,900 | $20,900 | $124,000 |
| 2019 | $1,215 | $138,500 | $20,900 | $117,600 |
| 2018 | $1,180 | $133,100 | $20,900 | $112,200 |
| 2017 | $1,059 | $127,500 | $20,900 | $106,600 |
| 2016 | $1,102 | $128,600 | $20,900 | $107,700 |
| 2014 | $925 | $120,500 | $20,900 | $99,600 |
| 2013 | $925 | $116,900 | $20,900 | $96,000 |
Agents Affiliated with this Home
-

Seller's Agent in 2025
Karin Hamilton
Hamilton Real Estate Group LLC
(574) 269-4000
7 in this area
84 Total Sales
-

Buyer's Agent in 2025
James Bausch
RE/MAX
(574) 551-6051
54 in this area
340 Total Sales
Map
Source: Indiana Regional MLS
MLS Number: 202521751
APN: 43-11-22-200-351.000-033
- TBD Lake John Cir
- 201 Roy St
- 1947 E Wade Rd
- 105 Southfield Rd
- TBD Dresdin Dr Unit 20
- TBD Dresdin Dr Unit 17
- TBD Dresdin Dr Unit 15
- TBD Dresdin Dr Unit 14
- 813 E Dresdin Dr
- 1310 Tuscany Crossing
- 114 15th St
- 1502 Chestnut St
- 431 E Lynnwood Dr N
- 408 E Pink Magnolia Dr
- 2738 E Muirfield Rd
- 1953 S Troon Rd
- 2840 E Turnberry Rd
- 905 Esplanade St
- 401 College Ave
- 2249 Raccoon Run Blvd Unit Lot 11
