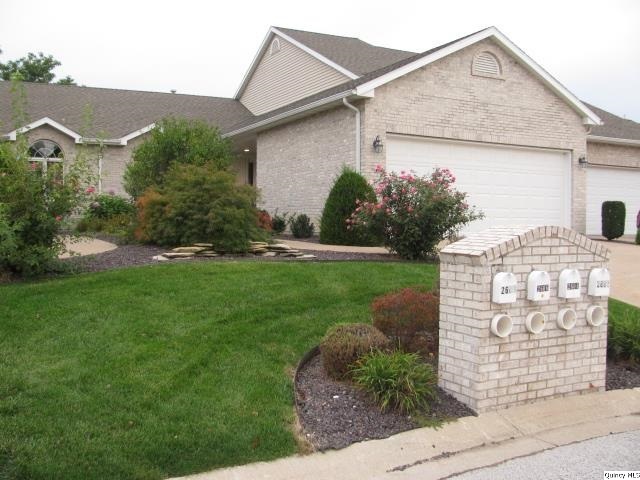
$283,900
- 4 Beds
- 3 Baths
- 2,676 Sq Ft
- 2704 Kings Pointe NE
- Quincy, IL
Experience the ultimate in convenience and comfort with this remarkable condo situated in the serene community of Kings Pointe. This ideally situated end unit has an exceptionally roomy and unique layout with another full living space in the lower level, including a full kitchen, full bathroom, 1-2 bedrooms, and walkout to a scenic patio. A perfect opportunity for multi-generational living.
Cathy Anderson CENTURY 21 Broughton Team
