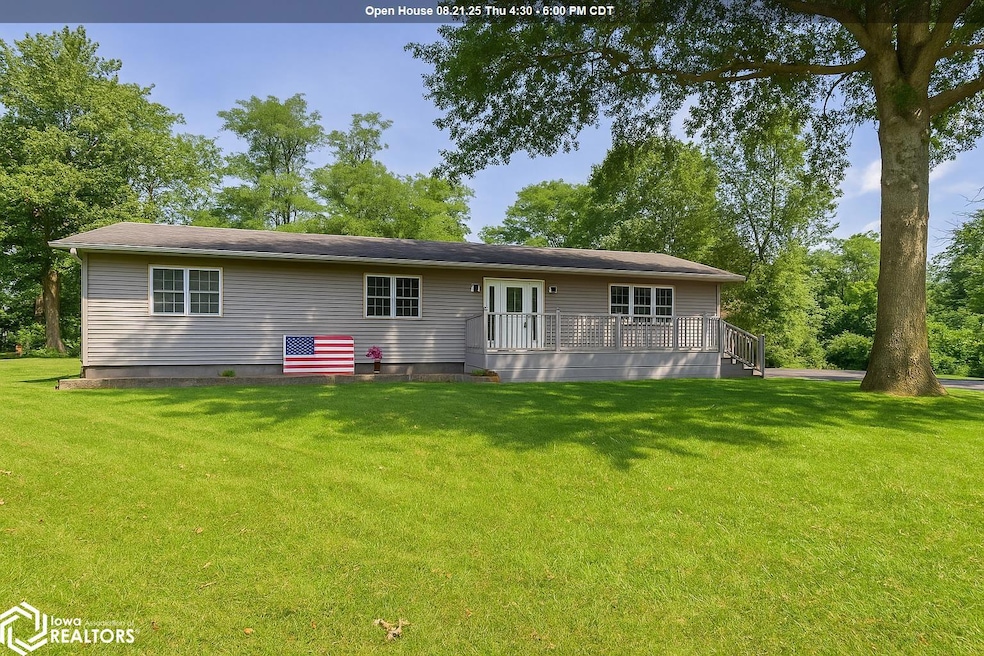
2604 Meadowdale St Ottumwa, IA 52501
Estimated payment $1,991/month
About This Home
This spacious home offers everything you need — and more — in one prime package. Sitting on the sought-after northside of town, it features a 30x40 heated garage perfect for projects, hobbies, or storing all your toys. Enjoy composite decking on both the front and back of the home, with a beautiful timber view from the back deck for year-round tranquility. Inside, you’ll find a fully remodeled kitchen that blends style and function, and a master bedroom with a luxurious walk-in glass shower. With 4 bedrooms plus 2 additional nonconforming rooms, there’s space for a large family, guests, or home offices. The abundant storage throughout ensures everything has its place, and the basement is ready to welcome another business owner or your next big idea. If you’ve been looking for a home that combines location, updates, and versatility — this one checks all the boxes.
Listing Agent
RE/MAX Pride-Ottumwa Brokerage Phone: 641-683-3777 Listed on: 08/16/2025

Home Details
Home Type
- Single Family
Est. Annual Taxes
- $4,940
Year Built
- Built in 1975
Parking
- 3
Additional Features
- Basement Fills Entire Space Under The House
- Lot Dimensions are 100x150
- Forced Air Heating System
Map
Home Values in the Area
Average Home Value in this Area
Tax History
| Year | Tax Paid | Tax Assessment Tax Assessment Total Assessment is a certain percentage of the fair market value that is determined by local assessors to be the total taxable value of land and additions on the property. | Land | Improvement |
|---|---|---|---|---|
| 2024 | $4,940 | $250,380 | $20,000 | $230,380 |
| 2023 | $4,502 | $250,380 | $20,000 | $230,380 |
| 2022 | $4,474 | $197,310 | $20,000 | $177,310 |
| 2021 | $4,686 | $184,590 | $20,000 | $164,590 |
| 2020 | $4,002 | $164,460 | $20,000 | $144,460 |
| 2019 | $4,094 | $164,460 | $0 | $0 |
| 2018 | $3,968 | $164,460 | $0 | $0 |
| 2017 | $3,936 | $159,960 | $0 | $0 |
| 2016 | $3,696 | $156,558 | $0 | $0 |
| 2015 | $3,702 | $156,558 | $0 | $0 |
| 2014 | $3,702 | $156,558 | $0 | $0 |
Property History
| Date | Event | Price | Change | Sq Ft Price |
|---|---|---|---|---|
| 08/16/2025 08/16/25 | For Sale | $289,900 | -- | $208 / Sq Ft |
Purchase History
| Date | Type | Sale Price | Title Company |
|---|---|---|---|
| Warranty Deed | $129,000 | Attorney | |
| Contract Of Sale | $129,000 | None Available |
Mortgage History
| Date | Status | Loan Amount | Loan Type |
|---|---|---|---|
| Closed | $0 | Credit Line Revolving | |
| Open | $128,001 | FHA |
Similar Homes in Ottumwa, IA
Source: NoCoast MLS
MLS Number: NOC6330889
APN: 007411140010000
- 2603 Kenwood St
- 2633 Clearview St
- 2716 Clearview St
- 000 Iowa 149
- 2402 N Court St
- 546 Crestview Ave
- 2620 Marilyn Rd
- 216 Bryan Rd
- 2 Carter Ct
- 0 E Rochester Rd
- 31 Weaver Dr
- 62 Schwartz Dr
- 409 Grandview Ave
- 417 Grandview Ave
- 506 Bryan Rd
- 71 Schwartz Dr
- 627 Edwards Dr
- 463 E Rochester Rd
- 101 W Alta Vista Ave
- 160 E Alta Vista Ave
- 117 W Rochester Rd
- 103 W Golf Ave Unit 103
- 530 Frank St
- 539 W 4th St
- 312 N Marion St Unit 2
- 1716 Locust St
- 1321 Asbury Ave
- 168 N Moore St
- 722 Wildwood Dr
- 18 N Main St Unit . 2
- 200 N 28th St
- 607 W Broadway Ave
- 2065 Libertyville Rd Unit W1
- 409 W Hempstead Ave Unit A
- 105 N 5th St Unit 101
- 308 W Washington Ave Unit 2
- 107 W Hempstead Ave Unit 107
- 111 W Broadway Ave Unit A
- 109 W Broadway Ave






