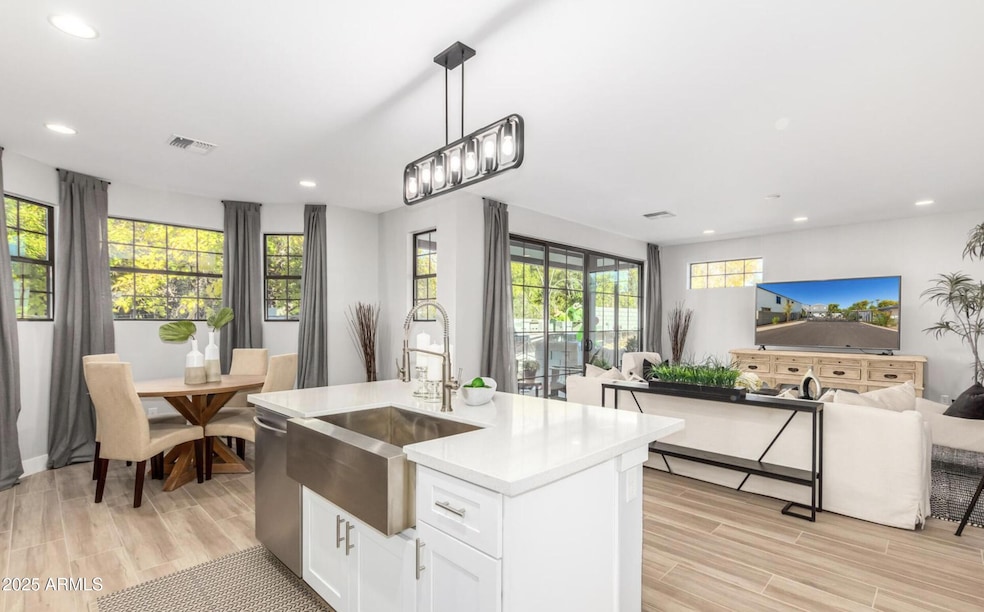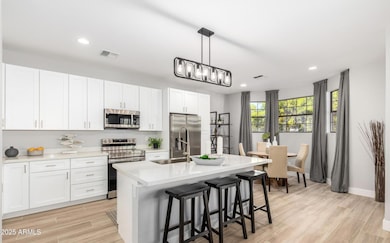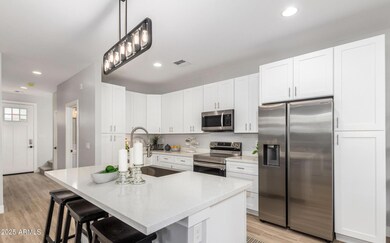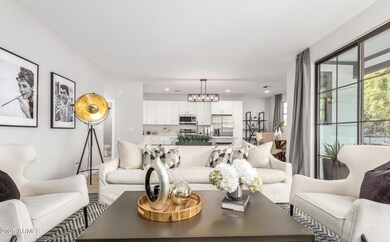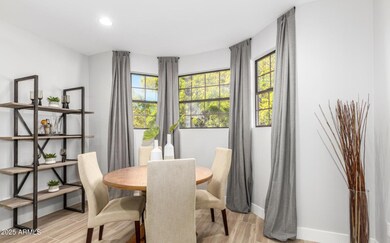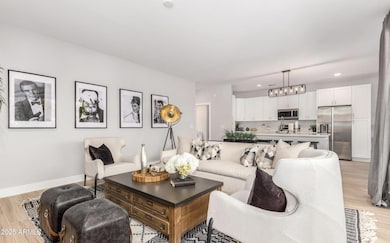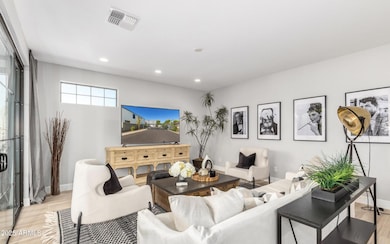2604 N 27th St Unit 8 Phoenix, AZ 85008
Camelback East Village NeighborhoodHighlights
- Gated Community
- Community Pool
- Farmhouse Sink
- Phoenix Coding Academy Rated A
- Covered Patio or Porch
- 2 Car Direct Access Garage
About This Home
Discover IMAGINE, a gorgeous gated enclave of just 24 beautifully crafted homes, offering modern farmhouse elegance in one of Phoenix's most desirable locations. This amazing 3 bed/2.5 bath home features direct entry 2 car garage, soaring ceilings for an open, airy feel, sleek quartz countertops in kitchen and bathrooms, soft-close white shaker cabinetry, farmhouse sinks and designer finishes, wood-look tile flooring downstairs & plush carpet upstairs, luxurious primary baths with soaking tubs and frameless glass showers, solid wood doors throughout. Property is built for Quality & Efficiency; including tankless water heater, energy-efficient foam insulation. Community Features range from secure, gated access, heated community pool, peaceful neighborhood park, fully landscaped, low- -maintenance backyards with turf. Whether you're seeking your first home, a lock-and-leave lifestyle, or an upscale retreat near the heart of Phoenix, this home delivers style, quality, and convenience. Make it yours today!
Listing Agent
Walt Danley Local Luxury Christie's International Real Estate Brokerage Email: lauren@localluxuryre.com License #SA692469000 Listed on: 07/02/2025

Home Details
Home Type
- Single Family
Year Built
- Built in 2022 | Under Construction
Lot Details
- 2,735 Sq Ft Lot
- Desert faces the front and back of the property
- Block Wall Fence
- Artificial Turf
Parking
- 2 Car Direct Access Garage
- Common or Shared Parking
Home Design
- Wood Frame Construction
- Composition Roof
- Stucco
Interior Spaces
- 2,053 Sq Ft Home
- 2-Story Property
- Furniture Can Be Negotiated
Kitchen
- Eat-In Kitchen
- Breakfast Bar
- Built-In Electric Oven
- Built-In Microwave
- Kitchen Island
- Farmhouse Sink
Flooring
- Carpet
- Tile
Bedrooms and Bathrooms
- 3 Bedrooms
- Primary Bathroom is a Full Bathroom
- 2.5 Bathrooms
- Double Vanity
- Soaking Tub
Laundry
- Laundry in unit
- Dryer
- Washer
- 220 Volts In Laundry
Schools
- Biltmore Preparatory Academy Elementary School
- Larry C Kennedy Middle School
- Camelback High School
Utilities
- Central Air
- Heating Available
- Tankless Water Heater
Additional Features
- Covered Patio or Porch
- Property is near a bus stop
Listing and Financial Details
- Property Available on 7/2/25
- 12-Month Minimum Lease Term
- Tax Lot 8
- Assessor Parcel Number 120-34-175
Community Details
Overview
- Property has a Home Owners Association
- Imagine HOA, Phone Number (480) 744-5205
- Built by Risi Companies, LLC
- Imagine Communities Phase 2 Subdivision
Recreation
- Community Pool
Security
- Gated Community
Map
Source: Arizona Regional Multiple Listing Service (ARMLS)
MLS Number: 6887817
- 2604 N 27th St Unit 1
- 2604 N 27th St Unit 17
- 2601 N 27th St Unit 4
- 2601 E Virginia Ave
- 2532 N 26th St
- 2301 N 27th St
- 2727 E Thomas Rd Unit 9
- 2345 N 28th Place
- 2425 E Harvard St
- 2210 N 27th Place
- 2329 N 29th St
- 2615 N 29th Place
- 2511 E Pinchot Ave
- 2311 N 29th Place
- 2112 N 25th Place
- 2101 N 25th Place
- 2024 N 26th Place
- 2246 E Sheridan St
- 2627 N 30th Place
- 2301 E Harvard St Unit 4
- 2707 N 27th St
- 2722 E Virginia Ave
- 2601 E Virginia Ave
- 2730 E Cambridge Ave
- 2735 E Thomas Rd
- 2821 N 28th Place
- 2301 N 28th St Unit 5
- 2632 N 29th Place Unit 2
- 2914 E Sheridan St
- 2235 N 28th St Unit 2
- 2502 N 29th Place Unit 2
- 2502 N 29th Place Unit 1
- 2502 N 29th Place Unit 3
- 2616 N 24th St Unit Four
- 2610 N 24th St Unit Casita 1
- 3002 N 27th St
- 2929 N 28th St
- 2929 N 28th St Unit 13
- 2929 N 28th St Unit 3
- 2224 N 24th Place
