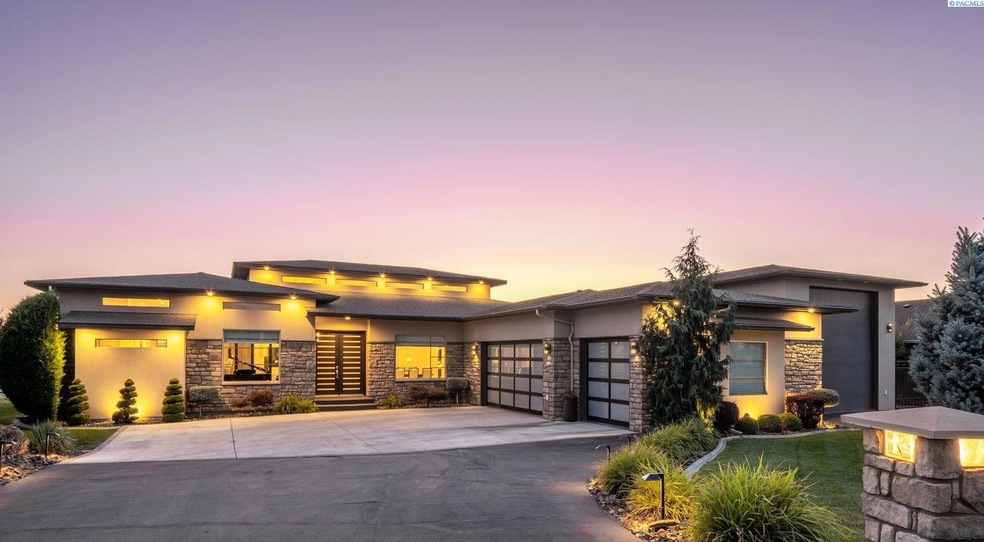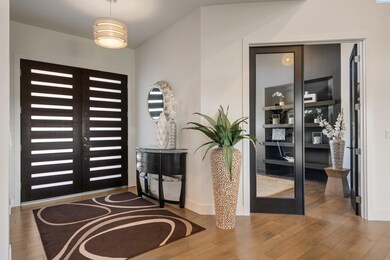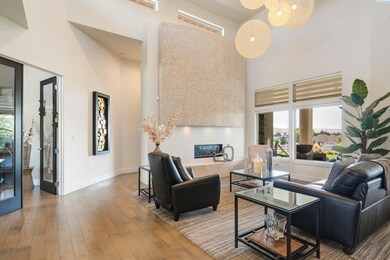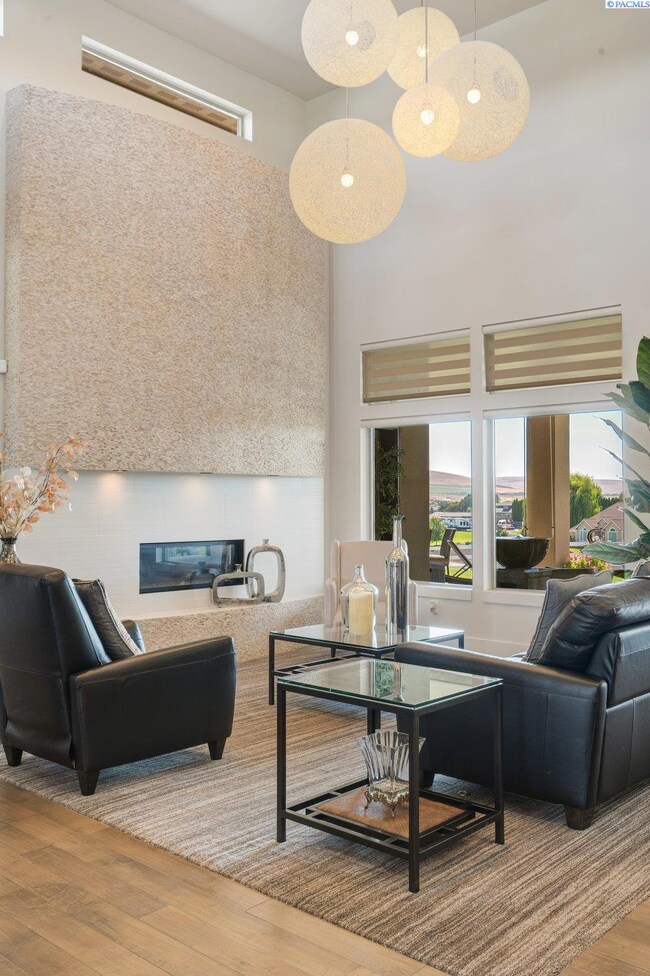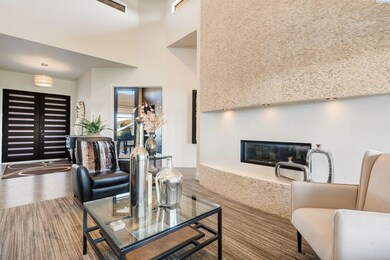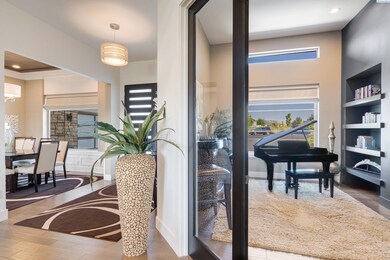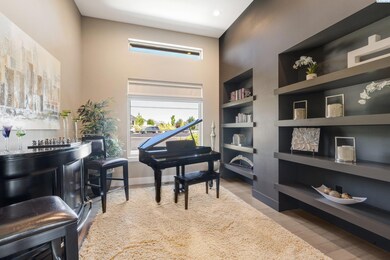
2604 N Levi St Kennewick, WA 99338
Estimated Value: $702,000 - $1,078,311
Highlights
- RV Access or Parking
- Primary Bedroom Suite
- Vaulted Ceiling
- Orchard Elementary School Rated A
- Fireplace in Primary Bedroom
- Wood Flooring
About This Home
As of January 2024MLS# 270417 Seller offering up to 23K towards Buyer credit that can be used for interest rate buy down or closing costs!! (ask agent for details) Welcome to 2604 N Levi St. This Custom-Built Home by Urban Street Builders is an exquisite property, offering the perfect blend of elegance, comfort, and convenience. With its impeccable design and attention to detail, this four-bedroom, two and a half-bathroom, plus a den home is a true masterpiece that will exceed your every expectation. As you enter the front door, you'll immediately be captivated by the awe-inspiring ambiance that awaits you. The designer touches throughout the home create an atmosphere of refined elegance, with warm colors and an abundance of natural light. A show stopping kitchen featuring a custom-built hood, above the stove pot filler, double oven, quartz countertops, soft close cabinetry, microwave drawer, wine fridge, and well-appointed pantry. Three custom fireplaces dispersed throughout the home, each has been strategically placed to create a warm and welcoming atmosphere, making every corner of this home feel like a sanctuary. Indulge in the ultimate relaxation with a spa-like master suite. Unwind in the luxurious bathroom, complete with large tile walk-in shower with two heads and 4 massage jets, free-standing tub, custom double vanity, and luxury finishes. Offering a peaceful haven retreat at the end of a long day. Step outside to the expansive covered patio equipped with an outdoor Kitchen/BBQ space. This outdoor sanctuary is complete with breath taking views and provides the perfect backdrop for both relaxation and entertainment. The Septic layout is set up to allow the perfect location for a future pool. The highlight of this property is undoubtedly the massive 6+ car garage, complete with a 16ft door in the RV bay with a pull through 8ft door, RV hook ups and clean out, epoxy flooring, private office that’s heated and cooled, and ample storage space. Car enthusiasts and hobbyists alike will appreciate the possibilities this garage offers. Showcase your collection of vehicles, utilize the space for a workshop equipped with 220V breaker, or simply revel in the luxury of having ample storage for all your belongings. This amazing property offers thoughtful design and attention to detail throughout ensuring that every aspect of your lifestyle is catered to. Don't miss the opportunity to make this exceptional property your own.
Last Agent to Sell the Property
Windermere Group One/Tri-Cities License #26089 Listed on: 08/07/2023

Home Details
Home Type
- Single Family
Est. Annual Taxes
- $6,708
Year Built
- Built in 2014
Lot Details
- 0.5 Acre Lot
- Irrigation
Home Design
- Slab Foundation
- Composition Shingle Roof
- Stone Trim
- Stucco
Interior Spaces
- 3,101 Sq Ft Home
- 1-Story Property
- Central Vacuum
- Wired For Sound
- Vaulted Ceiling
- Ceiling Fan
- Propane Fireplace
- Double Pane Windows
- Vinyl Clad Windows
- Drapes & Rods
- Entrance Foyer
- Family Room with Fireplace
- Great Room
- Living Room with Fireplace
- Formal Dining Room
- Den
- Home Security System
Kitchen
- Breakfast Bar
- Oven
- Cooktop
- Microwave
- Dishwasher
- Wine Cooler
- Kitchen Island
- Granite Countertops
- Disposal
Flooring
- Wood
- Carpet
- Tile
Bedrooms and Bathrooms
- 4 Bedrooms
- Fireplace in Primary Bedroom
- Primary Bedroom Suite
- Walk-In Closet
- Garden Bath
Laundry
- Laundry Room
- Dryer
- Washer
Parking
- 6 Car Attached Garage
- Garage Door Opener
- RV Access or Parking
Outdoor Features
- Covered patio or porch
- Exterior Lighting
- Outdoor Grill
Utilities
- Heat Pump System
- Gas Available
- Water Filtration System
- Water Softener is Owned
- Septic Tank
- Cable TV Available
Ownership History
Purchase Details
Home Financials for this Owner
Home Financials are based on the most recent Mortgage that was taken out on this home.Similar Homes in Kennewick, WA
Home Values in the Area
Average Home Value in this Area
Purchase History
| Date | Buyer | Sale Price | Title Company |
|---|---|---|---|
| Logg Stuart John | $872,444 | Ticor Title |
Mortgage History
| Date | Status | Borrower | Loan Amount |
|---|---|---|---|
| Previous Owner | Shank Darren | $333,300 | |
| Previous Owner | Shank Darren J | $376,000 |
Property History
| Date | Event | Price | Change | Sq Ft Price |
|---|---|---|---|---|
| 01/03/2024 01/03/24 | Sold | $1,015,000 | -10.6% | $327 / Sq Ft |
| 12/23/2023 12/23/23 | Pending | -- | -- | -- |
| 09/21/2023 09/21/23 | Price Changed | $1,135,000 | -3.4% | $366 / Sq Ft |
| 08/07/2023 08/07/23 | For Sale | $1,175,000 | -- | $379 / Sq Ft |
Tax History Compared to Growth
Tax History
| Year | Tax Paid | Tax Assessment Tax Assessment Total Assessment is a certain percentage of the fair market value that is determined by local assessors to be the total taxable value of land and additions on the property. | Land | Improvement |
|---|---|---|---|---|
| 2024 | $7,790 | $872,900 | $120,000 | $752,900 |
| 2023 | $7,790 | $781,580 | $120,000 | $661,580 |
| 2022 | $6,834 | $624,760 | $75,000 | $549,760 |
| 2021 | $6,288 | $576,260 | $75,000 | $501,260 |
| 2020 | $6,411 | $511,580 | $75,000 | $436,580 |
| 2019 | $5,308 | $495,410 | $75,000 | $420,410 |
| 2018 | $5,585 | $446,900 | $75,000 | $371,900 |
| 2017 | $4,724 | $398,390 | $75,000 | $323,390 |
| 2016 | $4,693 | $379,670 | $58,800 | $320,870 |
| 2015 | $4,311 | $379,670 | $58,800 | $320,870 |
| 2014 | -- | $342,070 | $58,800 | $283,270 |
| 2013 | -- | $24,400 | $24,400 | $0 |
Agents Affiliated with this Home
-
Tonya Callies

Seller's Agent in 2024
Tonya Callies
Windermere Group One/Tri-Cities
(509) 430-7627
185 Total Sales
-
Julie Drake

Seller Co-Listing Agent in 2024
Julie Drake
Windermere Group One/Tri-Cities
(509) 331-8338
64 Total Sales
-
Sue Rhoads

Buyer's Agent in 2024
Sue Rhoads
Retter and Company Sotheby's
(509) 521-1001
126 Total Sales
Map
Source: Pacific Regional MLS
MLS Number: 270417
APN: 134983040000007
- 2702 N Levi St
- 671 Cortona Way
- TBD Bermuda Rd
- 4119 N Clover Rd
- 561 Lazio Way
- 670 Cortona Way Unit 39
- 4127 N Clover Rd
- 2408 Maggio Loop
- 4135 N Clover Rd Unit 100
- 4151 N Clover Rd Unit Lot98
- 2363 Upriver Ave
- 2355 Upriver Ave
- 2380 Upriver Ave
- 4170 N Clover Rd Unit 110
- 4175 N Clover Rd
- 2345 Waterhill Ave
- 2321 Waterhill Ave
- 2353 Waterhill Ave
- 648 Lazio Way
- 680 Lazio Way
- 2604 N Levi St
- 2402 N Levi St
- 2611 N Clover Rd
- 2813 N Clover Rd
- 2409 N Clover Rd
- 2409 N Clover Rd Unit Landmark Homes at Hi
- 2403 N Levi St
- 95603 E Holly Rd
- 2400 N Levi St
- 2400 N Levi St Unit Nearly an Acre with
- 94704 E Tyler Ct
- 3104 N Levi St
- 3104 N Levi St Unit Beautiful New Titan
- 2207 N Clover Rd
- 96003 E Holly Rd
- 94816 E Holly Rd Unit Incredible Outdoor L
- 94816 E Holly Rd Unit Country Setting Home
- 94816 E Holly Rd
- 3404 N Levi Ct
- 96303 E Holly Rd
