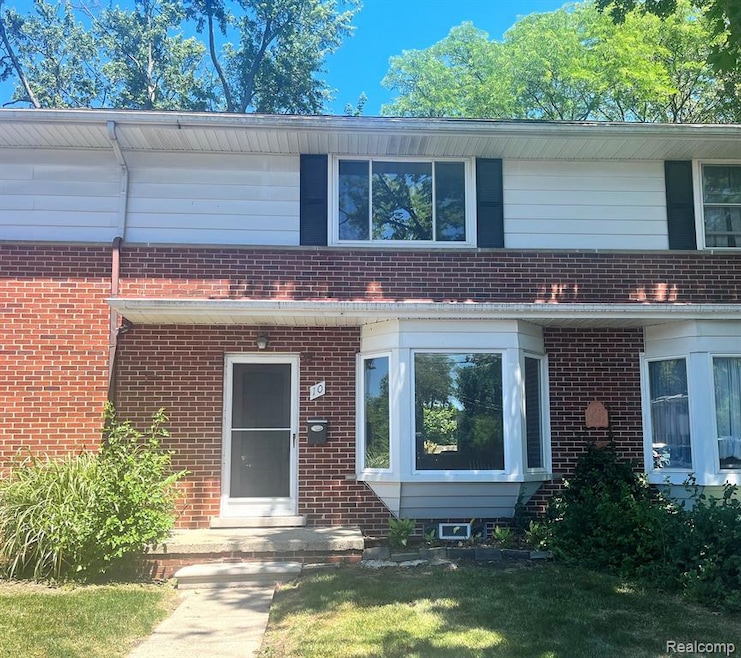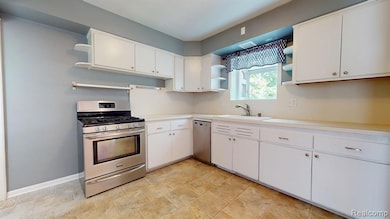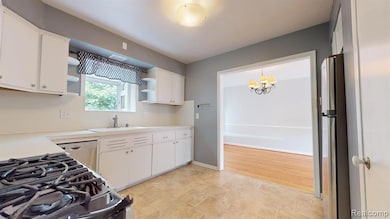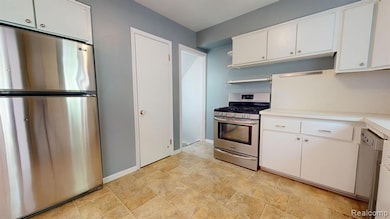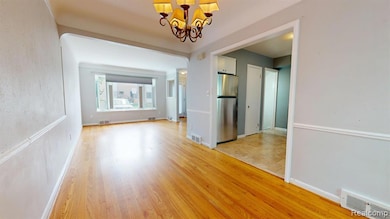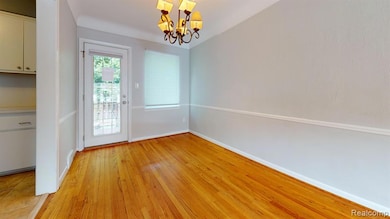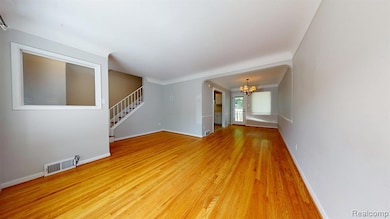2604 Rochester Rd Unit 10 Royal Oak, MI 48073
Highlights
- Colonial Architecture
- Patio
- Dogs and Cats Allowed
- Stainless Steel Appliances
- Forced Air Heating and Cooling System
- 4-minute walk to Wagner Park
About This Home
Welcome to 2604 Rochester Rd. #10, a stylish and spacious 2-bedroom, 1-bath condo offering the perfect blend of charm, functionality, and convenience. Step through your private entrance into a generous foyer with a large closet, ideal for coats, shoes, and everyday storage. The kitchen is outfitted with stainless steel appliances and ample counter space, making meal prep a breeze. Just beyond, a formal dining area flows effortlessly into the bright living room, where an oversized bay window floods the space with natural light and highlights the original hardwood flooring that runs throughout the home.Upstairs, you’ll find two comfortable bedrooms, both offering excellent closet space and natural light. The bathroom is clean, sharp, and tastefully finished, offering a modern feel while maintaining functionality. The full, unfinished basement provides substantial room for storage or additional flex space to suit your needs. A washer and dryer are located onsite for your convenience, though please note they are not serviced by the landlord. Central air conditioning keeps the home cool during warmer months, and outdoor access from the dining room leads to a charming, private patio space perfect for relaxing or enjoying your morning coffee.Residents benefit from ample parking for both themselves and their guests, and the rent includes water and exterior maintenance. The property is pet-friendly, with breed, size, and number restrictions in place along with a required pet fee. Ideally located just minutes from dining, shopping, nightlife, and parks, this condo offers a lifestyle of ease and accessibility. Available for immediate occupancy, this home is ready for you to move in and enjoy.
Condo Details
Home Type
- Condominium
Est. Annual Taxes
- $2,536
Year Built
- Built in 1956
Home Design
- Colonial Architecture
- Brick Exterior Construction
- Block Foundation
Interior Spaces
- 924 Sq Ft Home
- 2-Story Property
- Unfinished Basement
Kitchen
- Free-Standing Gas Range
- Microwave
- Dishwasher
- Stainless Steel Appliances
Bedrooms and Bathrooms
- 2 Bedrooms
- 1 Full Bathroom
Laundry
- Dryer
- Washer
Utilities
- Forced Air Heating and Cooling System
- Heating System Uses Natural Gas
Additional Features
- Patio
- Ground Level
Listing and Financial Details
- Security Deposit $2,392
- 12 Month Lease Term
- 24 Month Lease Term
- Application Fee: 65.00
- Assessor Parcel Number 2510326068
Community Details
Overview
- Property has a Home Owners Association
- Linden Terrace Occpn 19 Subdivision
Pet Policy
- Limit on the number of pets
- Dogs and Cats Allowed
- Breed Restrictions
- The building has rules on how big a pet can be within a unit
Map
Source: Realcomp
MLS Number: 20250037397
APN: 25-10-326-068
- 419 Linden Ave
- 429 Linden Ave
- 229 Girard Ave
- 517 Devillen Ave
- 117 E Webster Rd
- 617 Devillen Ave
- 2918 N Main St
- 3217 Vinsetta Blvd
- 3110 N Main St
- 114 W Bloomfield Ave
- 3010 N Altadena Ave
- 127 La Plaza Ct
- 206 E Windemere Ave
- 1927 Ardmore Ave
- 1929 Brookwood Ave
- 2533 N Vermont Ave
- 222 Midland Blvd
- 227 W Houstonia Ave
- 508 Woodlawn Ave
- 602 W Webster Rd
