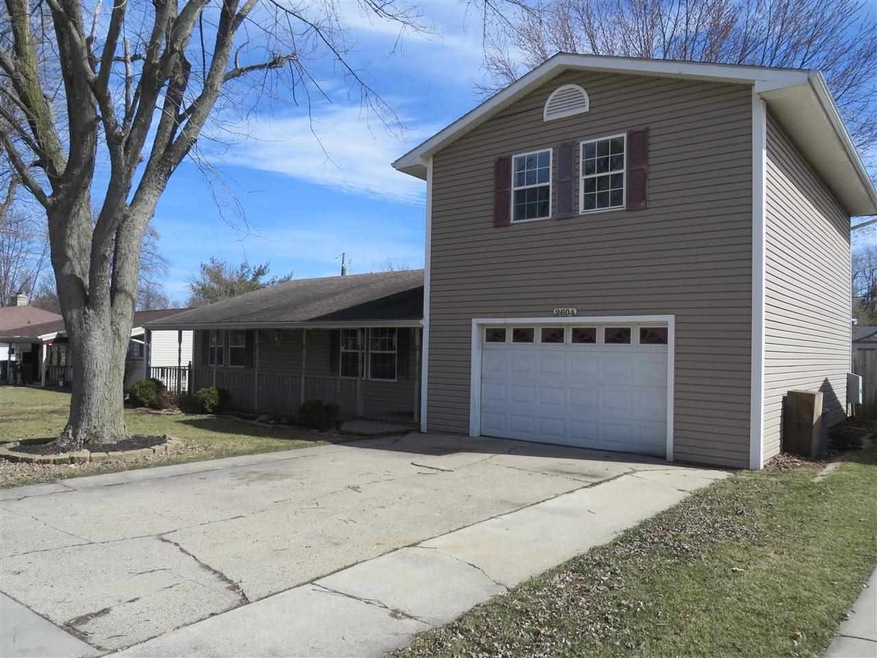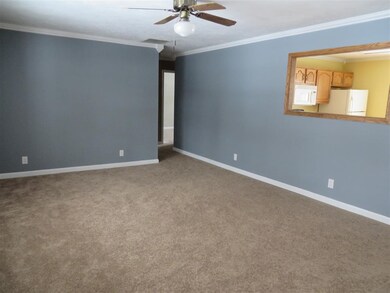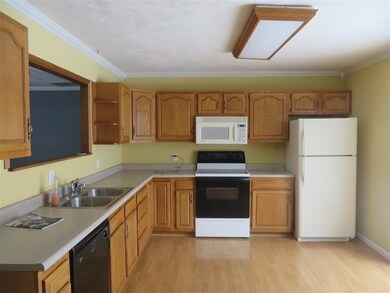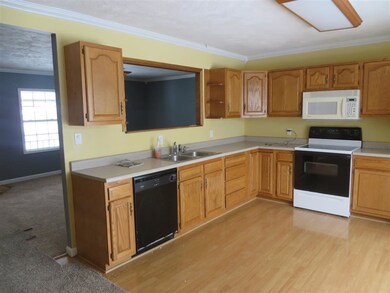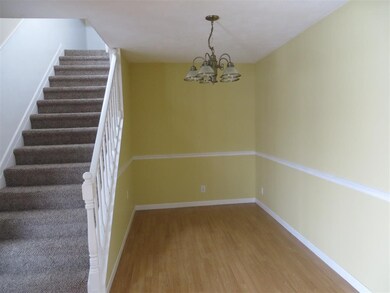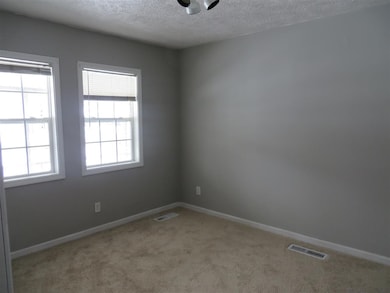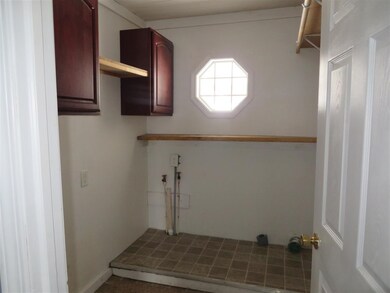
2604 S Park Rd Kokomo, IN 46902
Maple Crest Neighborhood
4
Beds
2
Baths
1,856
Sq Ft
7,841
Sq Ft Lot
About This Home
As of September 2024Move in ready best describes this beautiful 2 story home. Spacious living room open to large fully applianced kitchen with newer oak cabinets, dining area. 2 bedrooms and full bath on main level, 2 bedrooms and full bath upstairs. Screened porch, large deck and privacy fenced rear yard. Home has new carpet and freshly painted. Immediate possession!
Home Details
Home Type
Single Family
Est. Annual Taxes
$2,326
Year Built
1955
Lot Details
0
Parking
1
Listing Details
- Class: RESIDENTIAL
- Property Sub Type: Site-Built Home
- Year Built: 1955
- Age: 60
- Style: Two Story
- Total Number of Rooms: 7
- Bedrooms: 4
- Number Above Grade Bedrooms: 4
- Total Bathrooms: 2
- Total Full Bathrooms: 2
- Legal Description: Maple Crest Ext Lot 327
- Parcel Number ID: 34-09-12-152-008.000-002
- Platted: Yes
- Amenities: Cable Available, Ceiling Fan(s), Closet(s) Walk-in, Countertops-Solid Surf, Crown Molding, Deck Open, Disposal, Eat-In Kitchen, Garage Door Opener, Jet/Garden Tub, Porch Enclosed, Porch Screened, Range/Oven Hook Up Gas
- Location: City/Town/Suburb
- Sp Lp Percent: 100
- Special Features: None
Interior Features
- Total Sq Ft: 1856
- Total Finished Sq Ft: 1856
- Above Grade Finished Sq Ft: 1856
- Basement Foundation: Crawl
- Flooring: Carpet, Vinyl
- Living Great Room: Dimensions: 18x13
- Kitchen: Dimensions: 13x12
- Dining Room: Dimensions: 7x12
- Bedroom 1: Dimensions: 12x10, On Level: Main
- Bedroom 2: Dimensions: 12x10, On Level: Main
- Bedroom 3: Dimensions: 19x12, On Level: Upper
- Bedroom 4: Dimensions: 15x9, On Level: Upper
- Other Room1: Screen Porch, Dimensions: 16x12
- Main Level Sq Ft: 936
- Number of Main Level Full Bathrooms: 1
Exterior Features
- Exterior: Vinyl
- Roof Material: Asphalt
- Outbuilding1: None
- Fence: Privacy
Garage/Parking
- Garage Type: Attached
- Garage Number Of Cars: 1.5
- Garage Size: Dimensions: 20x18
- Garage Sq Ft: 360
Utilities
- Cooling: Central Air
- Heating Fuel: Gas, Forced Air
- Sewer: City
- Water Utilities: City
Schools
- School District: Kokomo-Center Township Cons. S.D.
- High School: Kokomo
Lot Info
- Lot Description: Level
- Lot Dimensions: 70 x 116
- Estimated Lot Sq Ft: 7841
- Estimated Lot Size Acres: 0.18
Green Features
- Energy Efficient: Roofing, Windows
- Energy Efficient Windows/Doors: Double Pane Windows
Tax Info
- Annual Taxes: 668
Ownership History
Date
Name
Owned For
Owner Type
Purchase Details
Listed on
Aug 8, 2024
Closed on
Sep 17, 2024
Sold by
Mn Indiana Holding Llc
Bought by
Mckoon Trisha
Seller's Agent
Christy Dechert
The Hardie Group
Buyer's Agent
Dakota Miller
The Hardie Group
List Price
$199,900
Sold Price
$195,000
Premium/Discount to List
-$4,900
-2.45%
Views
6
Current Estimated Value
Home Financials for this Owner
Home Financials are based on the most recent Mortgage that was taken out on this home.
Estimated Appreciation
-$1,842
Avg. Annual Appreciation
1.68%
Purchase Details
Listed on
Aug 8, 2024
Closed on
Sep 4, 2024
Sold by
Nida Zia
Bought by
Mn Indiana Holding Llc
Seller's Agent
Christy Dechert
The Hardie Group
Buyer's Agent
Dakota Miller
The Hardie Group
List Price
$199,900
Sold Price
$195,000
Premium/Discount to List
-$4,900
-2.45%
Views
6
Purchase Details
Closed on
May 27, 2024
Sold by
Sheriff Of Howard County Indiana
Bought by
Nida Zia
Purchase Details
Closed on
May 14, 2024
Sold by
Sheriff Of Howard County
Bought by
Indiana Holding Llc
Purchase Details
Closed on
Dec 30, 2016
Sold by
Catron
Bought by
Perkins Tyler N
Purchase Details
Listed on
Feb 25, 2015
Closed on
Apr 2, 2015
Sold by
Jr Ronnie
Bought by
Christina Fink
List Price
$105,500
Sold Price
$105,500
Home Financials for this Owner
Home Financials are based on the most recent Mortgage that was taken out on this home.
Avg. Annual Appreciation
6.27%
Similar Homes in Kokomo, IN
Create a Home Valuation Report for This Property
The Home Valuation Report is an in-depth analysis detailing your home's value as well as a comparison with similar homes in the area
Home Values in the Area
Average Home Value in this Area
Purchase History
| Date | Type | Sale Price | Title Company |
|---|---|---|---|
| Warranty Deed | $195,000 | Meridian Title | |
| Quit Claim Deed | -- | Meridian Title | |
| Sheriffs Deed | $112,001 | None Listed On Document | |
| Sheriffs Deed | $112,001 | None Listed On Document | |
| Deed | $98,000 | -- | |
| Deed | $105,500 | Moore Title & Escrow Inc |
Source: Public Records
Property History
| Date | Event | Price | Change | Sq Ft Price |
|---|---|---|---|---|
| 09/17/2024 09/17/24 | Sold | $195,000 | -2.5% | $125 / Sq Ft |
| 08/20/2024 08/20/24 | For Sale | $199,900 | 0.0% | $128 / Sq Ft |
| 08/09/2024 08/09/24 | Pending | -- | -- | -- |
| 08/08/2024 08/08/24 | For Sale | $199,900 | +89.5% | $128 / Sq Ft |
| 04/02/2015 04/02/15 | Sold | $105,500 | 0.0% | $57 / Sq Ft |
| 03/30/2015 03/30/15 | Pending | -- | -- | -- |
| 02/25/2015 02/25/15 | For Sale | $105,500 | -- | $57 / Sq Ft |
Source: Indiana Regional MLS
Tax History Compared to Growth
Tax History
| Year | Tax Paid | Tax Assessment Tax Assessment Total Assessment is a certain percentage of the fair market value that is determined by local assessors to be the total taxable value of land and additions on the property. | Land | Improvement |
|---|---|---|---|---|
| 2024 | $2,326 | $109,700 | $20,200 | $89,500 |
| 2022 | $2,174 | $116,300 | $18,900 | $97,400 |
| 2021 | $2,174 | $108,200 | $18,900 | $89,300 |
| 2020 | $2,169 | $108,200 | $18,900 | $89,300 |
| 2019 | $2,055 | $102,500 | $16,500 | $86,000 |
| 2018 | $1,950 | $97,000 | $16,500 | $80,500 |
| 2017 | $826 | $96,400 | $16,500 | $79,900 |
| 2016 | $753 | $96,500 | $16,500 | $80,000 |
| 2014 | $701 | $91,200 | $15,100 | $76,100 |
| 2013 | $657 | $92,000 | $15,100 | $76,900 |
Source: Public Records
Agents Affiliated with this Home
-
C
Seller's Agent in 2024
Christy Dechert
The Hardie Group
-
D
Buyer's Agent in 2024
Dakota Miller
The Hardie Group
Map
Source: Indiana Regional MLS
MLS Number: 201507204
APN: 34-09-12-152-008.000-002
Nearby Homes
- 0 W Lincoln Rd
- 1405 Gleneagles Dr
- 2424 Balmoral Blvd
- 1509 Boca Raton Blvd
- 2325 Balmoral Blvd
- 1304 Westbrook Dr
- 948 Shore Bend Blvd
- 2720 Bagley Dr W
- 907 Gulf Shore Blvd
- 2922 Bagley Dr W
- 1605 Tam o Shanter Ln
- 1716 Oakhill Rd
- 1218 West Blvd
- 2440 S Webster St
- 2216 S Indiana Ave
- 3414 S Park Rd
- 2900 Congress Dr
- 320 Edgewater Dr
- 406 Redwood Dr
- 3268 Frances Ln
