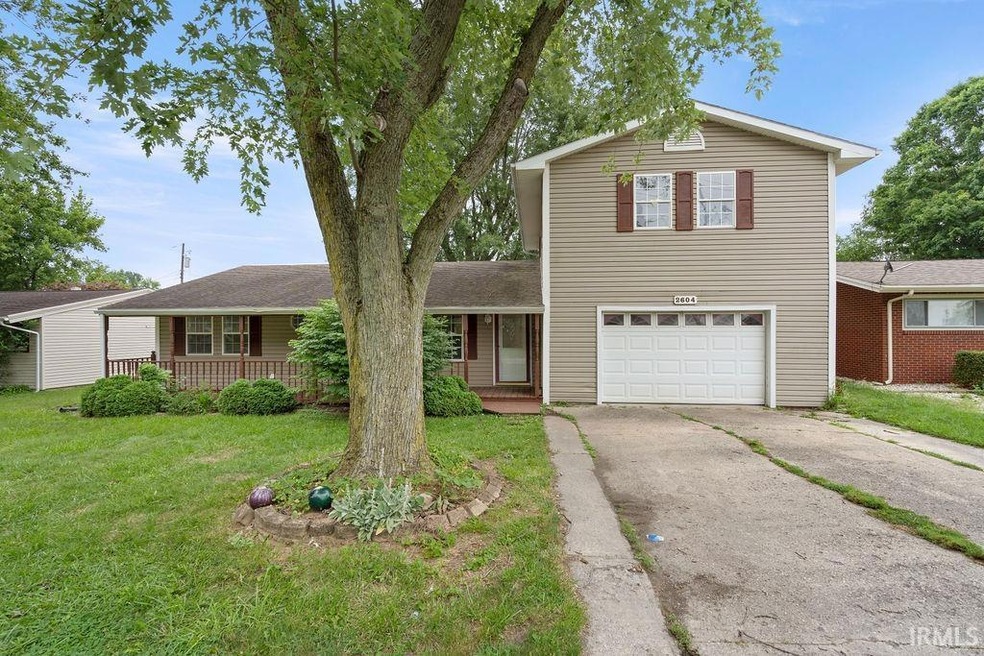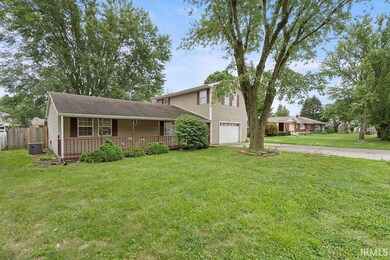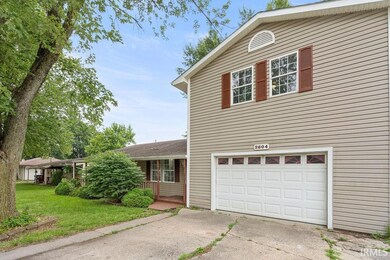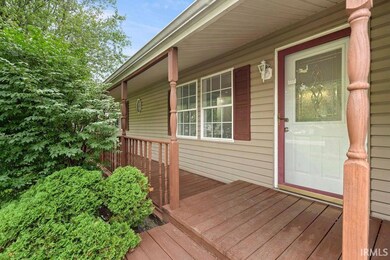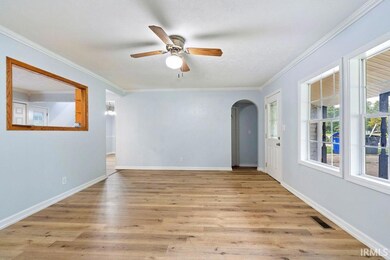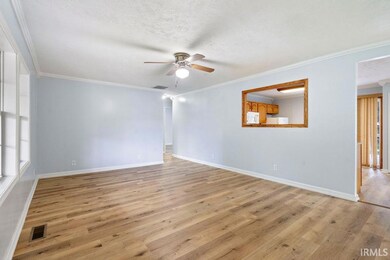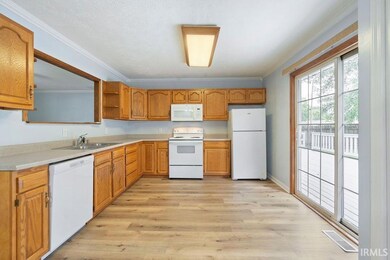
2604 S Park Rd Kokomo, IN 46902
Maple Crest NeighborhoodHighlights
- Screened Porch
- Eat-In Kitchen
- Walk-In Closet
- 1.5 Car Attached Garage
- Crown Molding
- Bathtub with Shower
About This Home
As of September 2024Located in a convenient location close to shopping, dining and parks, this remodeled 4BR/2BA home is move-in ready! The main level features two bedrooms, a full bath, nice laundry room (washer/dryer included), large living room, fully applianced kitchen plus dining area. Upstairs you will find two more bedrooms and another full bath. If you only need three bedrooms, the extra room upstairs is very spacious and can be used as another living area, recreational room or office space. Home is completed with a 1.5 car attached garage, screened porch, wooden deck and a private fenced-in backyard. Immediate possession!
Last Agent to Sell the Property
The Hardie Group Brokerage Phone: 765-457-7214 Listed on: 08/08/2024
Home Details
Home Type
- Single Family
Est. Annual Taxes
- $2,835
Year Built
- Built in 1955
Lot Details
- 8,276 Sq Ft Lot
- Lot Dimensions are 70 x 116
- Property is Fully Fenced
- Privacy Fence
- Wood Fence
- Level Lot
Parking
- 1.5 Car Attached Garage
- Garage Door Opener
- Driveway
Home Design
- Asphalt Roof
- Vinyl Construction Material
Interior Spaces
- 1,556 Sq Ft Home
- 2-Story Property
- Crown Molding
- Ceiling Fan
- Screened Porch
- Crawl Space
- Fire and Smoke Detector
Kitchen
- Eat-In Kitchen
- Electric Oven or Range
- Disposal
Flooring
- Carpet
- Vinyl
Bedrooms and Bathrooms
- 4 Bedrooms
- Walk-In Closet
- Bathtub with Shower
- Separate Shower
Laundry
- Laundry on main level
- Washer and Electric Dryer Hookup
Location
- Suburban Location
Schools
- Boulevard Elementary School
- Maple Crest Middle School
- Kokomo High School
Utilities
- Forced Air Heating and Cooling System
- Heating System Uses Gas
- Cable TV Available
Community Details
- Maple Crest Subdivision
Listing and Financial Details
- Assessor Parcel Number 34-09-12-152-008.000-002
Ownership History
Purchase Details
Home Financials for this Owner
Home Financials are based on the most recent Mortgage that was taken out on this home.Purchase Details
Purchase Details
Purchase Details
Purchase Details
Purchase Details
Home Financials for this Owner
Home Financials are based on the most recent Mortgage that was taken out on this home.Similar Homes in Kokomo, IN
Home Values in the Area
Average Home Value in this Area
Purchase History
| Date | Type | Sale Price | Title Company |
|---|---|---|---|
| Warranty Deed | $195,000 | Meridian Title | |
| Quit Claim Deed | -- | Meridian Title | |
| Sheriffs Deed | $112,001 | None Listed On Document | |
| Sheriffs Deed | $112,001 | None Listed On Document | |
| Deed | $98,000 | -- | |
| Deed | $105,500 | Moore Title & Escrow Inc |
Property History
| Date | Event | Price | Change | Sq Ft Price |
|---|---|---|---|---|
| 09/17/2024 09/17/24 | Sold | $195,000 | -2.5% | $125 / Sq Ft |
| 08/20/2024 08/20/24 | For Sale | $199,900 | 0.0% | $128 / Sq Ft |
| 08/09/2024 08/09/24 | Pending | -- | -- | -- |
| 08/08/2024 08/08/24 | For Sale | $199,900 | +89.5% | $128 / Sq Ft |
| 04/02/2015 04/02/15 | Sold | $105,500 | 0.0% | $57 / Sq Ft |
| 03/30/2015 03/30/15 | Pending | -- | -- | -- |
| 02/25/2015 02/25/15 | For Sale | $105,500 | -- | $57 / Sq Ft |
Tax History Compared to Growth
Tax History
| Year | Tax Paid | Tax Assessment Tax Assessment Total Assessment is a certain percentage of the fair market value that is determined by local assessors to be the total taxable value of land and additions on the property. | Land | Improvement |
|---|---|---|---|---|
| 2024 | $2,326 | $109,700 | $20,200 | $89,500 |
| 2022 | $2,174 | $116,300 | $18,900 | $97,400 |
| 2021 | $2,174 | $108,200 | $18,900 | $89,300 |
| 2020 | $2,169 | $108,200 | $18,900 | $89,300 |
| 2019 | $2,055 | $102,500 | $16,500 | $86,000 |
| 2018 | $1,950 | $97,000 | $16,500 | $80,500 |
| 2017 | $826 | $96,400 | $16,500 | $79,900 |
| 2016 | $753 | $96,500 | $16,500 | $80,000 |
| 2014 | $701 | $91,200 | $15,100 | $76,100 |
| 2013 | $657 | $92,000 | $15,100 | $76,900 |
Agents Affiliated with this Home
-
C
Seller's Agent in 2024
Christy Dechert
The Hardie Group
-
D
Buyer's Agent in 2024
Dakota Miller
The Hardie Group
Map
Source: Indiana Regional MLS
MLS Number: 202429874
APN: 34-09-12-152-008.000-002
- 0 W Lincoln Rd
- 1405 Gleneagles Dr
- 2424 Balmoral Blvd
- 1509 Boca Raton Blvd
- 2325 Balmoral Blvd
- 1304 Westbrook Dr
- 948 Shore Bend Blvd
- 2720 Bagley Dr W
- 907 Gulf Shore Blvd
- 2922 Bagley Dr W
- 1605 Tam o Shanter Ln
- 1716 Oakhill Rd
- 1218 West Blvd
- 2440 S Webster St
- 2216 S Indiana Ave
- 3414 S Park Rd
- 2900 Congress Dr
- 320 Edgewater Dr
- 406 Redwood Dr
- 3268 Frances Ln
