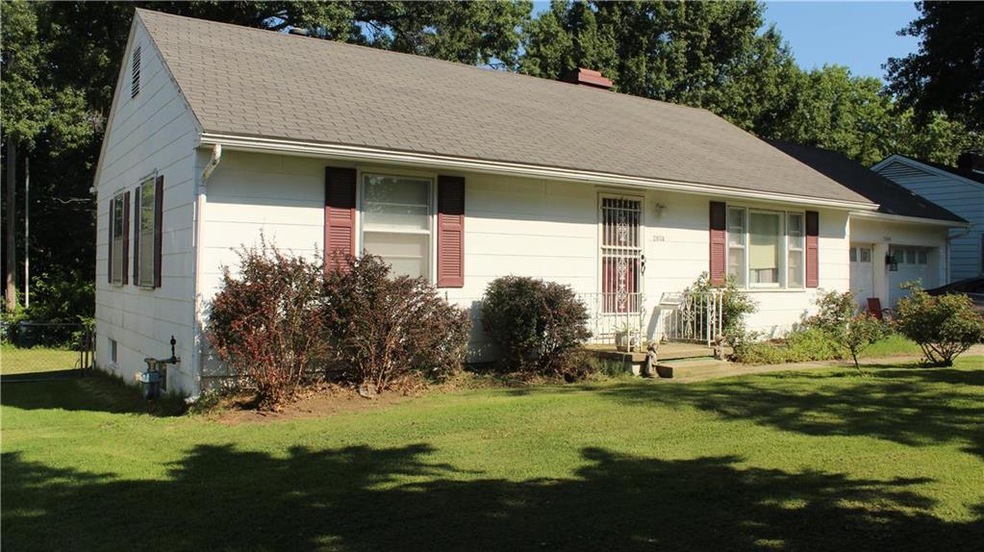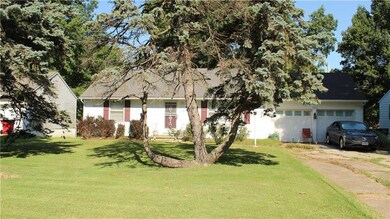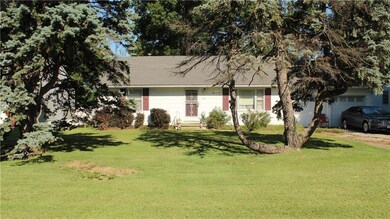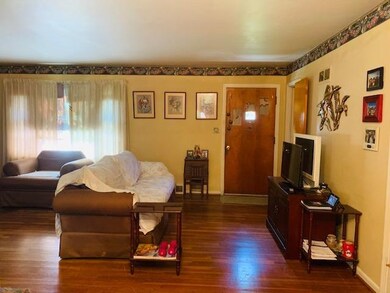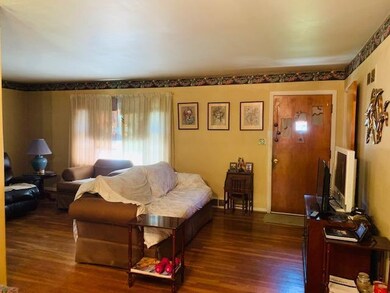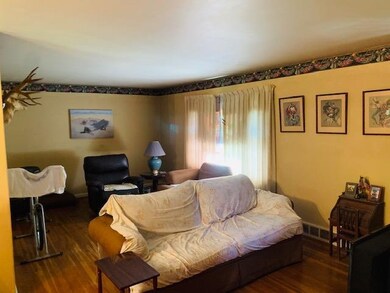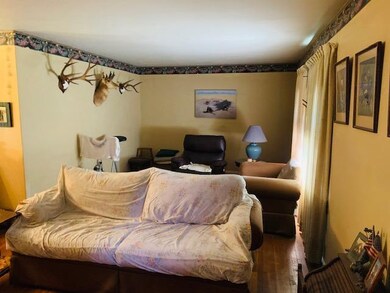
2604 S Westport Rd Independence, MO 64052
Rockwood NeighborhoodHighlights
- Deck
- Ranch Style House
- Separate Formal Living Room
- Vaulted Ceiling
- Wood Flooring
- Granite Countertops
About This Home
As of August 2024With a little bit of elbow grease this home would be cute. Formal dining room as well as eat in kitchen. Lots of storage in the basement, non conforming bedroom and bath in basement. Sits on large lot with fenced yard. Selling "AS IS", inspections for buyers knowledge only. Seller will make no repairs.
Last Agent to Sell the Property
Premium Realty Group LLC License #2000156181 Listed on: 07/23/2020
Co-Listed By
Michael McMurray
Premium Realty Group LLC License #2016006342
Home Details
Home Type
- Single Family
Est. Annual Taxes
- $1,188
Lot Details
- Lot Dimensions are 78 x 117
- Aluminum or Metal Fence
Parking
- 1 Car Attached Garage
Home Design
- Ranch Style House
- Traditional Architecture
- Composition Roof
Interior Spaces
- 960 Sq Ft Home
- Wet Bar: Wood Floor
- Built-In Features: Wood Floor
- Vaulted Ceiling
- Ceiling Fan: Wood Floor
- Skylights
- Fireplace
- Shades
- Plantation Shutters
- Drapes & Rods
- Separate Formal Living Room
- Basement
- Laundry in Basement
Kitchen
- Eat-In Kitchen
- Electric Oven or Range
- Granite Countertops
- Laminate Countertops
- Disposal
Flooring
- Wood
- Wall to Wall Carpet
- Linoleum
- Laminate
- Stone
- Ceramic Tile
- Luxury Vinyl Plank Tile
- Luxury Vinyl Tile
Bedrooms and Bathrooms
- 2 Bedrooms
- Cedar Closet: Wood Floor
- Walk-In Closet: Wood Floor
- 2 Full Bathrooms
- Double Vanity
- Bathtub with Shower
Outdoor Features
- Deck
- Enclosed patio or porch
Schools
- Korte Elementary School
- Van Horn High School
Utilities
- Forced Air Heating and Cooling System
Community Details
- Westport Plaza Subdivision
Listing and Financial Details
- Exclusions: see disclosures
- Assessor Parcel Number 27-540-14-12-00-0-00-000
Ownership History
Purchase Details
Home Financials for this Owner
Home Financials are based on the most recent Mortgage that was taken out on this home.Purchase Details
Home Financials for this Owner
Home Financials are based on the most recent Mortgage that was taken out on this home.Purchase Details
Home Financials for this Owner
Home Financials are based on the most recent Mortgage that was taken out on this home.Purchase Details
Purchase Details
Home Financials for this Owner
Home Financials are based on the most recent Mortgage that was taken out on this home.Purchase Details
Purchase Details
Purchase Details
Similar Homes in Independence, MO
Home Values in the Area
Average Home Value in this Area
Purchase History
| Date | Type | Sale Price | Title Company |
|---|---|---|---|
| Warranty Deed | -- | Platinum Title | |
| Quit Claim Deed | -- | None Listed On Document | |
| Quit Claim Deed | -- | None Listed On Document | |
| Quit Claim Deed | -- | None Listed On Document | |
| Deed | -- | None Listed On Document | |
| Warranty Deed | -- | None Available | |
| Quit Claim Deed | -- | None Available | |
| Interfamily Deed Transfer | -- | None Available | |
| Interfamily Deed Transfer | -- | None Available |
Mortgage History
| Date | Status | Loan Amount | Loan Type |
|---|---|---|---|
| Open | $141,712 | New Conventional | |
| Previous Owner | $60,000 | New Conventional |
Property History
| Date | Event | Price | Change | Sq Ft Price |
|---|---|---|---|---|
| 08/30/2024 08/30/24 | Sold | -- | -- | -- |
| 08/06/2024 08/06/24 | Pending | -- | -- | -- |
| 08/01/2024 08/01/24 | Price Changed | $160,000 | -3.0% | $167 / Sq Ft |
| 07/17/2024 07/17/24 | For Sale | $165,000 | +65.0% | $172 / Sq Ft |
| 09/16/2020 09/16/20 | Sold | -- | -- | -- |
| 08/07/2020 08/07/20 | Pending | -- | -- | -- |
| 07/23/2020 07/23/20 | For Sale | $100,000 | -- | $104 / Sq Ft |
Tax History Compared to Growth
Tax History
| Year | Tax Paid | Tax Assessment Tax Assessment Total Assessment is a certain percentage of the fair market value that is determined by local assessors to be the total taxable value of land and additions on the property. | Land | Improvement |
|---|---|---|---|---|
| 2024 | $1,873 | $26,269 | $2,727 | $23,542 |
| 2023 | $1,827 | $26,270 | $5,349 | $20,921 |
| 2022 | $1,346 | $17,670 | $3,018 | $14,652 |
| 2021 | $1,341 | $17,670 | $3,018 | $14,652 |
| 2020 | $1,206 | $15,476 | $3,018 | $12,458 |
| 2019 | $1,188 | $15,476 | $3,018 | $12,458 |
| 2018 | $1,065 | $13,469 | $2,626 | $10,843 |
| 2017 | $1,065 | $13,469 | $2,626 | $10,843 |
| 2016 | $1,062 | $13,131 | $1,761 | $11,370 |
| 2014 | $1,010 | $12,749 | $1,710 | $11,039 |
Agents Affiliated with this Home
-
David Van Noy Jr.

Seller's Agent in 2024
David Van Noy Jr.
Van Noy Real Estate
(816) 536-7653
2 in this area
299 Total Sales
-
C
Seller Co-Listing Agent in 2024
Chris Lyon
Van Noy Real Estate
-
Ethan Wren
E
Buyer's Agent in 2024
Ethan Wren
RE/MAX Heritage
(816) 224-8484
2 in this area
47 Total Sales
-
Amy Arndorfer

Seller's Agent in 2020
Amy Arndorfer
Premium Realty Group LLC
(816) 224-5650
4 in this area
627 Total Sales
-
M
Seller Co-Listing Agent in 2020
Michael McMurray
Premium Realty Group LLC
-
Sandra Phifer
S
Buyer's Agent in 2020
Sandra Phifer
Realty Professionals 54 LLC
(816) 419-4946
1 in this area
39 Total Sales
Map
Source: Heartland MLS
MLS Number: 2232610
APN: 27-540-14-12-00-0-00-000
- 2625 S Arlington Ave
- 2544 S Overton Ave
- 2512 S Evanston Ave
- 2705 S Brookside Ave
- 2412 S Overton Ave
- 9800 E 23rd St S
- 3027 Arlington Ct
- 10300 E 30th St S
- 3101 Blue Ridge Blvd
- 9120 E 31st St
- 2204 S Cedar Ave
- 9808 E 22nd St S
- 9502 Linwood Blvd
- 2000 S Glenwood Ave
- 2005 S Evanston Ave
- 3001 S Hardy Ave
- 1912 S Evanston Ave
- 2731 S Northern Blvd
- 3214 S Hawthorne Ave
- 1907 S Evanston Ave
