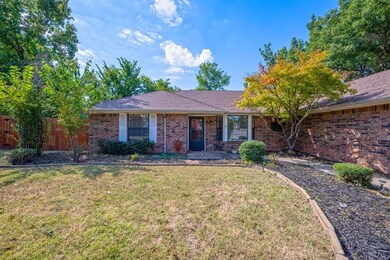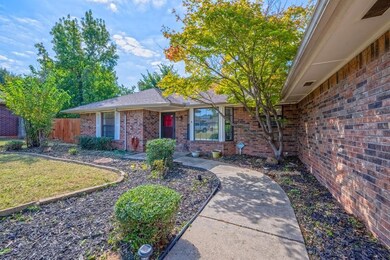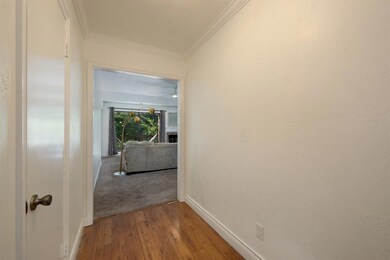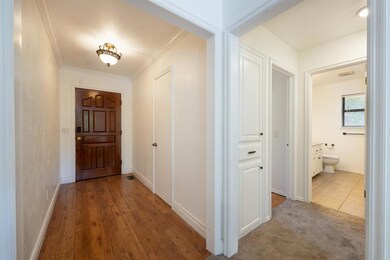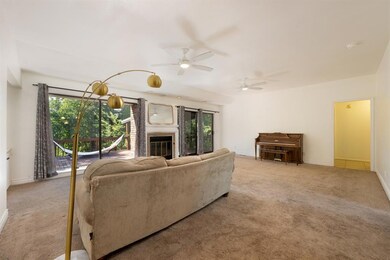
2604 Shady Tree Ln Edmond, OK 73013
Smiling Hill/Whispering Heights NeighborhoodHighlights
- Traditional Architecture
- Covered patio or porch
- 2 Car Attached Garage
- Orvis Risner Elementary School Rated A
- Separate Outdoor Workshop
- Interior Lot
About This Home
As of October 2024Discover your next home in the heart of Edmond! From the moment you arrive, you’ll be captivated by the beautifully landscaped front yard, featuring a large flower bed that adds vibrant curb appeal.
Step inside and be welcomed by an open, airy living room bathed in natural light from large windows that offer picturesque views of the wooded backyard. The gourmet kitchen is a chef's dream, with sleek granite countertops, stained cabinetry, and updated stainless steel appliances, complemented by a dining area with charming bay windows.
The spacious primary suite offers a peaceful retreat, complete with an en-suite bathroom that features several walk-in closets, a soaking tub, and a separate walk-in shower.
Outside, enjoy your own wooded oasis, complete with a cozy fire pit, a covered deck, and a studio building with heating and air—ideal for a home office, creative space, or workshop.
This home is truly a rare find, blending beauty and functionality from front to back! Don’t miss your chance to call it home—schedule your private tour today!
Home Details
Home Type
- Single Family
Est. Annual Taxes
- $3,417
Year Built
- Built in 1985
Lot Details
- 0.28 Acre Lot
- Interior Lot
- Sprinkler System
Parking
- 2 Car Attached Garage
- Garage Door Opener
- Driveway
Home Design
- Traditional Architecture
- Brick Exterior Construction
- Slab Foundation
- Composition Roof
Interior Spaces
- 1,810 Sq Ft Home
- 1-Story Property
- Ceiling Fan
- Fireplace Features Masonry
- Inside Utility
- Laundry Room
- Home Security System
Kitchen
- Electric Oven
- Electric Range
- Free-Standing Range
- Microwave
- Dishwasher
- Wood Stained Kitchen Cabinets
- Disposal
Bedrooms and Bathrooms
- 3 Bedrooms
- 2 Full Bathrooms
Outdoor Features
- Covered patio or porch
- Fire Pit
- Separate Outdoor Workshop
- Outdoor Storage
- Outbuilding
Schools
- Orvis Risner Elementary School
- Cimarron Middle School
- Memorial High School
Utilities
- Central Heating and Cooling System
- Water Heater
- Cable TV Available
Listing and Financial Details
- Legal Lot and Block 8 / 3
Ownership History
Purchase Details
Home Financials for this Owner
Home Financials are based on the most recent Mortgage that was taken out on this home.Purchase Details
Home Financials for this Owner
Home Financials are based on the most recent Mortgage that was taken out on this home.Purchase Details
Home Financials for this Owner
Home Financials are based on the most recent Mortgage that was taken out on this home.Purchase Details
Purchase Details
Purchase Details
Home Financials for this Owner
Home Financials are based on the most recent Mortgage that was taken out on this home.Similar Homes in Edmond, OK
Home Values in the Area
Average Home Value in this Area
Purchase History
| Date | Type | Sale Price | Title Company |
|---|---|---|---|
| Warranty Deed | $273,000 | American Security Title | |
| Warranty Deed | $273,000 | American Security Title | |
| Warranty Deed | $260,000 | Chicago Title | |
| Warranty Deed | $175,000 | Main Street Title Okc | |
| Interfamily Deed Transfer | -- | First Amer Title & Trust Co | |
| Warranty Deed | $101,500 | Firstitle & Abstract Svcs In | |
| Warranty Deed | $106,500 | -- |
Mortgage History
| Date | Status | Loan Amount | Loan Type |
|---|---|---|---|
| Open | $259,255 | New Conventional | |
| Closed | $259,255 | New Conventional | |
| Previous Owner | $252,200 | New Conventional | |
| Previous Owner | $163,175 | New Conventional | |
| Previous Owner | $157,500 | New Conventional | |
| Previous Owner | $90,900 | Unknown | |
| Previous Owner | $95,850 | No Value Available |
Property History
| Date | Event | Price | Change | Sq Ft Price |
|---|---|---|---|---|
| 10/31/2024 10/31/24 | Sold | $272,900 | +1.1% | $151 / Sq Ft |
| 10/01/2024 10/01/24 | Pending | -- | -- | -- |
| 09/26/2024 09/26/24 | Price Changed | $269,900 | -3.3% | $149 / Sq Ft |
| 09/12/2024 09/12/24 | For Sale | $279,000 | +7.3% | $154 / Sq Ft |
| 10/12/2022 10/12/22 | Sold | $260,000 | +2.0% | $144 / Sq Ft |
| 09/03/2022 09/03/22 | Pending | -- | -- | -- |
| 08/30/2022 08/30/22 | Price Changed | $255,000 | -1.9% | $141 / Sq Ft |
| 08/24/2022 08/24/22 | For Sale | $260,000 | 0.0% | $144 / Sq Ft |
| 08/15/2022 08/15/22 | Pending | -- | -- | -- |
| 08/12/2022 08/12/22 | For Sale | $260,000 | +48.6% | $144 / Sq Ft |
| 05/17/2017 05/17/17 | Sold | $175,000 | 0.0% | $97 / Sq Ft |
| 04/28/2017 04/28/17 | Pending | -- | -- | -- |
| 01/06/2017 01/06/17 | For Sale | $175,000 | -- | $97 / Sq Ft |
Tax History Compared to Growth
Tax History
| Year | Tax Paid | Tax Assessment Tax Assessment Total Assessment is a certain percentage of the fair market value that is determined by local assessors to be the total taxable value of land and additions on the property. | Land | Improvement |
|---|---|---|---|---|
| 2024 | $3,417 | $27,665 | $4,627 | $23,038 |
| 2023 | $3,417 | $28,710 | $4,627 | $24,083 |
| 2022 | $2,407 | $20,039 | $4,323 | $15,716 |
| 2021 | $2,269 | $19,085 | $4,304 | $14,781 |
| 2020 | $2,243 | $18,590 | $4,304 | $14,286 |
| 2019 | $2,275 | $18,755 | $4,304 | $14,451 |
| 2018 | $2,323 | $19,030 | $0 | $0 |
| 2017 | $2,062 | $17,998 | $3,855 | $14,143 |
| 2016 | $1,987 | $17,473 | $3,859 | $13,614 |
| 2015 | $1,937 | $16,965 | $3,846 | $13,119 |
| 2014 | $1,872 | $16,470 | $3,598 | $12,872 |
Agents Affiliated with this Home
-
Blake Shelton

Seller's Agent in 2024
Blake Shelton
Keller Williams Realty Elite
(405) 948-7500
1 in this area
153 Total Sales
-
Brett Woods
B
Seller Co-Listing Agent in 2024
Brett Woods
Keller Williams Realty Elite
(405) 887-4139
1 in this area
33 Total Sales
-
Jeanna Hoff Davis

Buyer's Agent in 2024
Jeanna Hoff Davis
McGraw REALTORS (BO)
(405) 206-2846
1 in this area
50 Total Sales
-
Tara Levinson

Seller's Agent in 2022
Tara Levinson
LRE Realty LLC
(405) 532-6969
14 in this area
3,042 Total Sales
-

Buyer's Agent in 2022
Megan Bunger
AIM Real Estate LLC
(405) 850-0450
-

Seller's Agent in 2017
Keith May
Keller Williams Central OK ED
(405) 330-2626
Map
Source: MLSOK
MLS Number: 1134631
APN: 123721320
- 2620 Shady Tree Ln
- 13312 Shady Tree Place
- 13220 Shady Tree Place
- 2601 Northwood Ln
- 2704 Green Canyon Dr
- 2416 Northwood Ln
- 2421 Northwood Ln
- 13412 Auburn Ln
- 16308 Marsha Dr
- 13501 Princeton Ln
- 2408 Cypress Ct
- 2324 Cypress Ct
- 3001 NE 129th St
- 2233 Red Elm Dr
- 10316 NE 131st St
- 2232 Butternut Place
- 3112 Aerie Dr
- 2901 NE 122nd St
- 13613 Pin Oak
- 13425 Creek Pointe Ln


