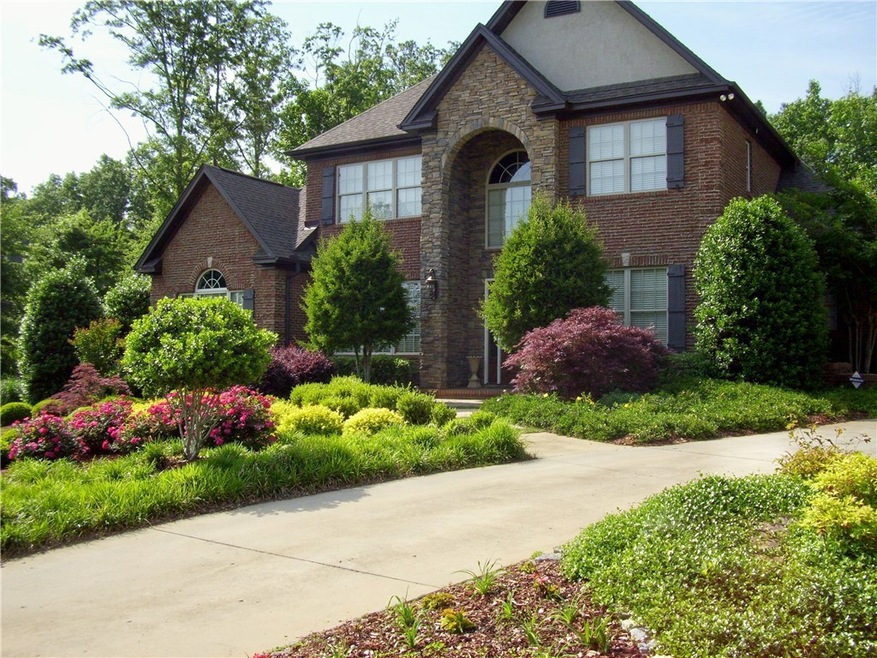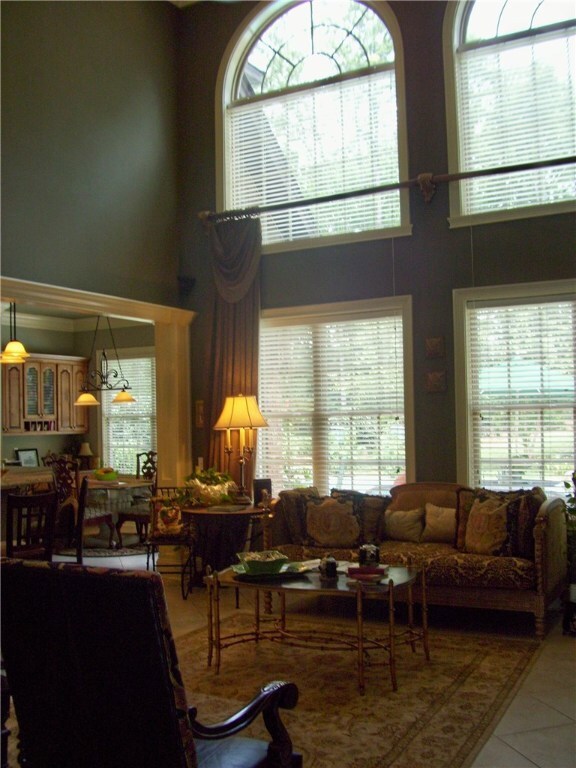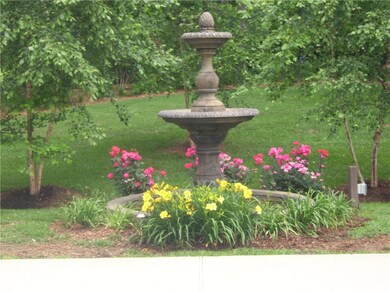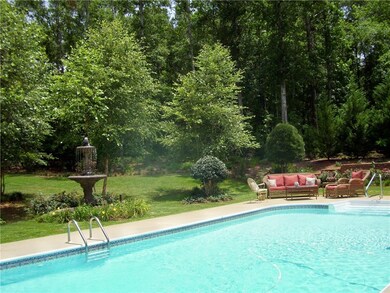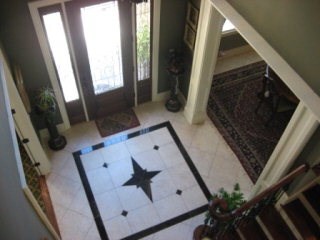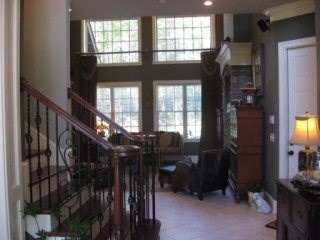
2604 Stonybrook Rd Opelika, AL 36804
Saugahatchee Country Club NeighborhoodEstimated Value: $526,000 - $657,000
Highlights
- In Ground Pool
- 1.19 Acre Lot
- Hydromassage or Jetted Bathtub
- Southview Primary School Rated A
- Wood Flooring
- Attic
About This Home
As of August 2018Country Club Beauty 5/6 BR 3BA, Master & BR#2 & 2 Full Bath on Main Level. 19'-20' Ceiling in GR & Foyer. 10' Ceiling Main Level, Gas Log Fireplace, Beautiful Stairway, Granite, Large Crown, Exquisite Fixtures. Very highly landscaped, over 1 acre lot. Seller paid $480,000. and spent much much more on improvements. Priced to sell for $439,000. Available for 1st Showing Sunday, July 1. Seller is a Licensed Broker in the State of Alabama.
Last Agent to Sell the Property
LYNNE PUGH
AUBURN HOMES AND MORE, LLC License #044522 Listed on: 06/02/2018
Home Details
Home Type
- Single Family
Est. Annual Taxes
- $2,630
Year Built
- Built in 2006
Lot Details
- 1.19 Acre Lot
- Privacy Fence
- Back Yard Fenced
- Chain Link Fence
Parking
- Attached Garage
Home Design
- Brick Veneer
- Slab Foundation
Interior Spaces
- 3,634 Sq Ft Home
- 2-Story Property
- Ceiling Fan
- Gas Log Fireplace
- Window Treatments
- Formal Dining Room
- Washer and Dryer Hookup
- Attic
Kitchen
- Breakfast Area or Nook
- Oven
- Electric Cooktop
- Microwave
- Dishwasher
- Disposal
Flooring
- Wood
- Ceramic Tile
Bedrooms and Bathrooms
- 5 Bedrooms
- 3 Full Bathrooms
- Hydromassage or Jetted Bathtub
- Garden Bath
Outdoor Features
- In Ground Pool
- Patio
- Outdoor Storage
Schools
- To Be Determined Elementary And Middle School
Utilities
- Cooling Available
- Heat Pump System
- Separate Meters
- Cable TV Available
Community Details
- Property has a Home Owners Association
- Stonybrook Subdivision
Listing and Financial Details
- Assessor Parcel Number 09-07-26-0-000-121.000
Ownership History
Purchase Details
Home Financials for this Owner
Home Financials are based on the most recent Mortgage that was taken out on this home.Similar Homes in Opelika, AL
Home Values in the Area
Average Home Value in this Area
Purchase History
| Date | Buyer | Sale Price | Title Company |
|---|---|---|---|
| Knox John C | $436,500 | -- |
Property History
| Date | Event | Price | Change | Sq Ft Price |
|---|---|---|---|---|
| 08/03/2018 08/03/18 | Sold | $436,500 | -0.6% | $120 / Sq Ft |
| 07/04/2018 07/04/18 | Pending | -- | -- | -- |
| 06/02/2018 06/02/18 | For Sale | $439,000 | -- | $121 / Sq Ft |
Tax History Compared to Growth
Tax History
| Year | Tax Paid | Tax Assessment Tax Assessment Total Assessment is a certain percentage of the fair market value that is determined by local assessors to be the total taxable value of land and additions on the property. | Land | Improvement |
|---|---|---|---|---|
| 2024 | $2,630 | $49,664 | $7,500 | $42,164 |
| 2023 | $2,630 | $49,664 | $7,500 | $42,164 |
| 2022 | $2,629 | $49,660 | $0 | $0 |
| 2021 | $2,288 | $43,362 | $7,744 | $35,618 |
| 2020 | $2,288 | $43,362 | $7,744 | $35,618 |
| 2019 | $2,254 | $42,729 | $6,400 | $36,329 |
| 2018 | $4,538 | $84,040 | $0 | $0 |
| 2015 | $4,179 | $77,380 | $0 | $0 |
| 2014 | $4,179 | $77,380 | $0 | $0 |
Agents Affiliated with this Home
-
L
Seller's Agent in 2018
LYNNE PUGH
AUBURN HOMES AND MORE, LLC
-
Larry Keeble

Buyer's Agent in 2018
Larry Keeble
RE/MAX
65 Total Sales
Map
Source: Lee County Association of REALTORS®
MLS Number: 134488
APN: 09-07-26-0-000-121.000
- 2904 Stonybrook Rd
- 2980 Interstate Dr
- 3160 Raiden Cir
- 3124 Raiden Cir
- 3215 Alana Ct
- 2408 Heritage Dr
- 3000 Alumni Ln
- 2738 Bent Creek Rd
- 286 Bentley Ct
- 2720 Carrington Ct
- 2615 Cherington Dr
- 2613 Cherington Dr
- 2611 Cherington Dr
- 0 Hilton Garden Dr Unit 173882
- 3021 Capps Way
- 2624 Cherington Dr
- 2606 Cherington Dr
- 2604 Cherington Dr
- 2602 Cherington Dr
- 2539 Danbury Dr
- 2604 Stonybrook Rd
- 2606 Stonybrook Rd
- 2600 Stonybrook Rd
- 3200 Stonybrook Point
- 2605 Stonybrook Rd
- 2605 Stonybrook Dr
- TBD Stonybrook Point
- 2603 Stonybrook Rd
- 2609 Stonybrook Rd
- 2502 Stonybrook Rd
- 2601 Stonybrook Rd
- 2700 Stonybrook Rd
- 2507 Stonybrook Rd
- 3300 Stonybrook Ln
- 2701 Stonybrook Rd
- 2505 Stonybrook Rd
- 2500 Stonybrook Rd
- 3301 Stonybrook Ln
- 2503 Stonybrook Dr
