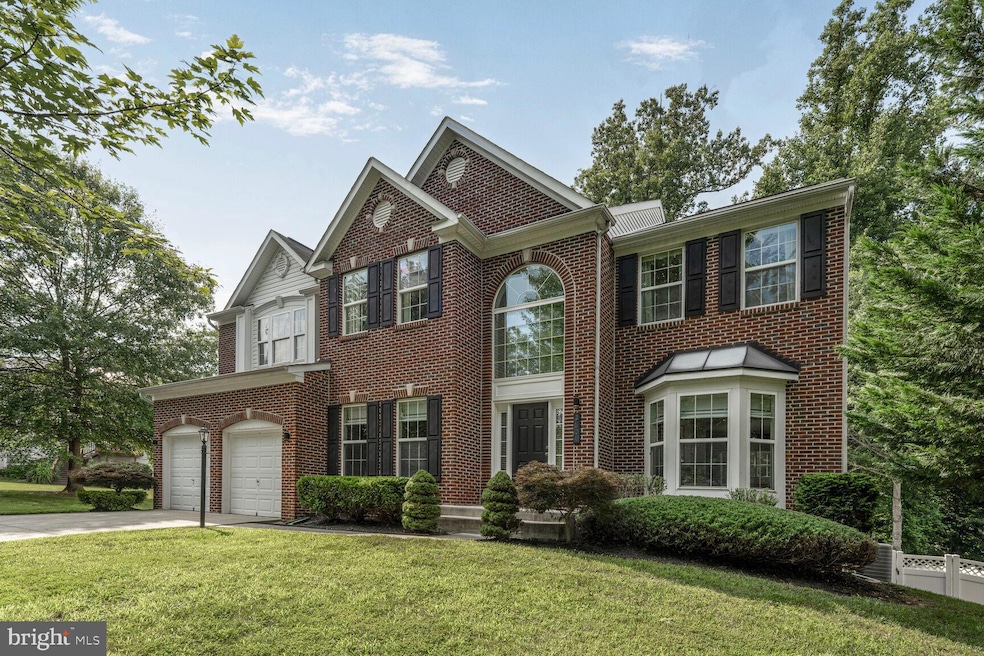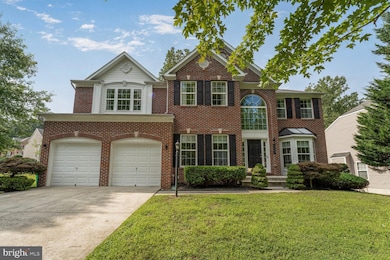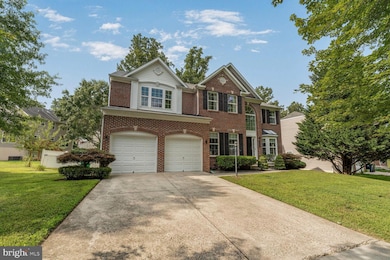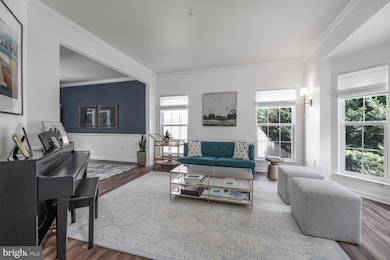2604 Tree View Way Fort Washington, MD 20744
Estimated payment $4,975/month
Highlights
- Colonial Architecture
- Recreation Room
- Marble Flooring
- Deck
- Two Story Ceilings
- Hydromassage or Jetted Bathtub
About This Home
Welcome home to this 6 bedroom, 3.5 bath colonial with 2 car attached garage on a quiet cul-de-sac in the tight-knit community of Rose Valley! Perched on a private lot, this brick-front marvel is a testament to spacious living interwoven with intimate charm, creating an idyllic setting for both family life and entertaining. A grand two-story foyer, bathed in natural light, unfolds into a thoughtfully designed floor plan. To the left, a home office space with double door entry offers a peaceful retreat for work or study. To the right, a formal living room with bay window is followed by a formal dining room. Step from the dining room to a totally renovated open kitchen with quartz counters, marble tile backsplash and stainless steel appliances, all opening to a large breakfast room and family room with gas fireplace. Glass doors lead from the breakfast room to a back deck overlooking a fully fenced back yard. From the family room, an adjoining sunroom provides a peaceful nook with loads of natural light for tranquil mornings or leisurely afternoons. Upstairs find a primary suite with 2 walk-in closets and a luxurious bath while 4 more bedrooms down the hall share a hall bath. The upper level is completed by a conveniently located laundry room. The fully finished lower level features a spacious rec room with rear walk-out, guest bedroom, full bathroom plus two bonus rooms — one fashioned as an office and the other a flexible workout space. All this just blocks to Rose Valley Park with easy access to Hwy 210 and I-495 and moments to National Harbor shops, dining and entertainment!
Home Details
Home Type
- Single Family
Est. Annual Taxes
- $8,336
Year Built
- Built in 2006
Lot Details
- 0.28 Acre Lot
- Back Yard Fenced
- Property is in excellent condition
- Property is zoned RR, Residential Rural
HOA Fees
- $18 Monthly HOA Fees
Parking
- 2 Car Attached Garage
- Front Facing Garage
- Garage Door Opener
Home Design
- Colonial Architecture
- Frame Construction
- Concrete Perimeter Foundation
Interior Spaces
- Property has 3 Levels
- Built-In Features
- Chair Railings
- Crown Molding
- Two Story Ceilings
- Ceiling Fan
- Recessed Lighting
- Fireplace Mantel
- Bay Window
- Transom Windows
- Double Door Entry
- Family Room Off Kitchen
- Living Room
- Breakfast Room
- Dining Room
- Den
- Recreation Room
- Sun or Florida Room
- Home Gym
- Attic
Kitchen
- Built-In Double Oven
- Cooktop with Range Hood
- Built-In Microwave
- Ice Maker
- Dishwasher
- Stainless Steel Appliances
- Upgraded Countertops
- Disposal
Flooring
- Wood
- Carpet
- Marble
- Luxury Vinyl Plank Tile
Bedrooms and Bathrooms
- En-Suite Primary Bedroom
- En-Suite Bathroom
- Walk-In Closet
- Hydromassage or Jetted Bathtub
- Bathtub with Shower
- Walk-in Shower
Laundry
- Laundry Room
- Laundry on upper level
- Dryer
- Washer
Finished Basement
- Rear Basement Entry
- Basement with some natural light
Outdoor Features
- Deck
- Patio
Schools
- Rose Valley Elementary School
- Isaac J. Gourdine Middle School
- Friendly High School
Utilities
- Forced Air Heating and Cooling System
- Natural Gas Water Heater
Community Details
- Rose Valley Cluster HOA
- Rose Valley Subdivision
- Property Manager
Listing and Financial Details
- Tax Lot 81
- Assessor Parcel Number 17053504925
Map
Home Values in the Area
Average Home Value in this Area
Tax History
| Year | Tax Paid | Tax Assessment Tax Assessment Total Assessment is a certain percentage of the fair market value that is determined by local assessors to be the total taxable value of land and additions on the property. | Land | Improvement |
|---|---|---|---|---|
| 2024 | $8,735 | $561,000 | $101,600 | $459,400 |
| 2023 | $8,326 | $533,500 | $0 | $0 |
| 2022 | $7,917 | $506,000 | $0 | $0 |
| 2021 | $6,031 | $478,500 | $100,800 | $377,700 |
| 2020 | $5,893 | $456,733 | $0 | $0 |
| 2019 | $6,229 | $434,967 | $0 | $0 |
| 2018 | $5,359 | $413,200 | $100,800 | $312,400 |
| 2017 | $5,045 | $376,333 | $0 | $0 |
| 2016 | -- | $339,467 | $0 | $0 |
| 2015 | $5,447 | $302,600 | $0 | $0 |
| 2014 | $5,447 | $302,600 | $0 | $0 |
Property History
| Date | Event | Price | Change | Sq Ft Price |
|---|---|---|---|---|
| 07/24/2025 07/24/25 | For Sale | $800,000 | +45.5% | $144 / Sq Ft |
| 06/18/2021 06/18/21 | Sold | $550,000 | +0.2% | $151 / Sq Ft |
| 05/17/2021 05/17/21 | Pending | -- | -- | -- |
| 05/12/2021 05/12/21 | For Sale | $549,000 | +70.5% | $151 / Sq Ft |
| 05/25/2012 05/25/12 | Sold | $322,000 | 0.0% | $88 / Sq Ft |
| 04/12/2012 04/12/12 | Pending | -- | -- | -- |
| 04/09/2012 04/09/12 | For Sale | $322,000 | -- | $88 / Sq Ft |
Purchase History
| Date | Type | Sale Price | Title Company |
|---|---|---|---|
| Deed | $550,000 | Universal Title | |
| Interfamily Deed Transfer | -- | None Available | |
| Deed | $322,000 | Gemini Title & Escrow Llc | |
| Deed | $300,258 | -- | |
| Deed | $300,258 | -- | |
| Deed | $582,539 | -- | |
| Deed | $582,539 | -- |
Mortgage History
| Date | Status | Loan Amount | Loan Type |
|---|---|---|---|
| Open | $440,000 | New Conventional | |
| Previous Owner | $369,600 | New Conventional | |
| Previous Owner | $5,562 | FHA | |
| Previous Owner | $316,167 | FHA | |
| Previous Owner | $25,300 | Stand Alone Second | |
| Previous Owner | $466,000 | Purchase Money Mortgage | |
| Previous Owner | $466,000 | Purchase Money Mortgage |
Source: Bright MLS
MLS Number: MDPG2160510
APN: 05-3504925
- 10206 Rolling Green Way
- 10210 Rolling Green Way
- 10102 Mike Rd
- 9805 Kildore Way
- 10313 Musket Ct
- 9702 Underwood Dr
- 9903 Allen Gayle Dr
- 2714 Rose Valley Dr
- 10324 Old Fort Rd
- 9208 Pinehurst Dr
- 10111 Old Fort Rd
- 9506 Stoney Harbor Dr
- 2701 Testway Ave
- 9109 Pinehurst Dr
- 11207 Glissade Dr
- 1733 Rhodesia Ave
- 2201 Monticello Ct
- 2603 Mary Place
- 1704 Thomas Rd
- 9401 Dania Ct
- 2308 Wagon Wheel Ct
- 9510 Calvert Manor Ct Unit Basement Apartment
- 2703 Bey Ct
- 2603 Mary Place
- 11307 Trafalgar Ct
- 11405 N Star Dr
- 1502 Old Drummer Boy Ln
- 10800 Indian Head Hwy
- 1100 Broadview Rd Unit 2
- 11205 Constellation Ct
- 1318 Palmer Rd Unit 40
- 1313 Potomac Heights Dr Unit 28
- 1800 Palmer Rd
- 1101 Palmer Rd
- 10941 Tippett Rd
- 4410 Tuskeegee Place
- 1108 Windemere Ct
- 1605 Brakefield Ct
- 4504 Hiwassee Dr
- 400 Beech St







