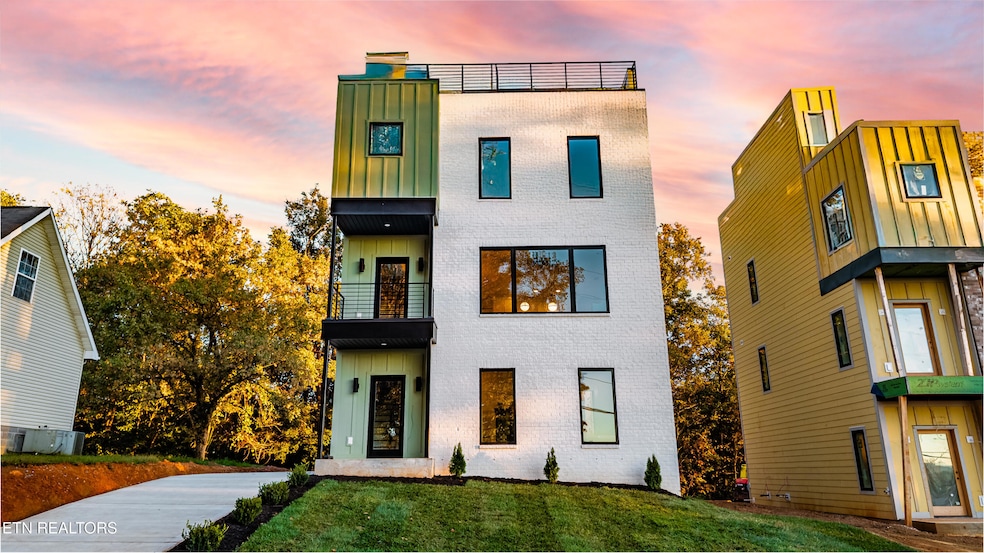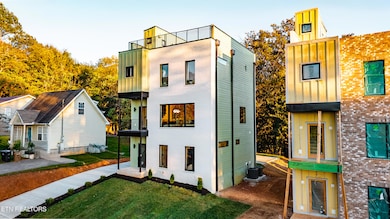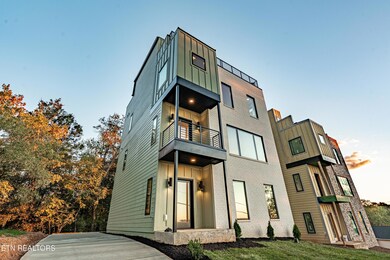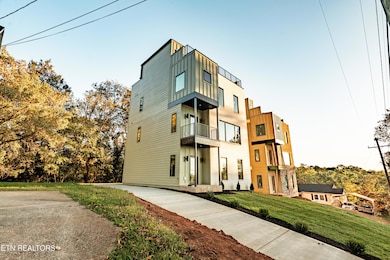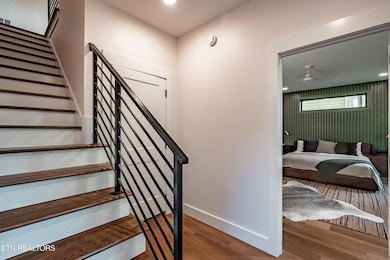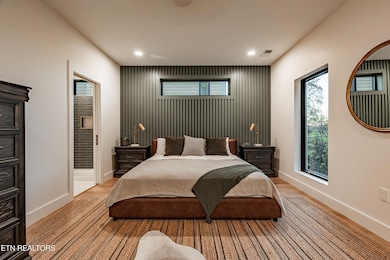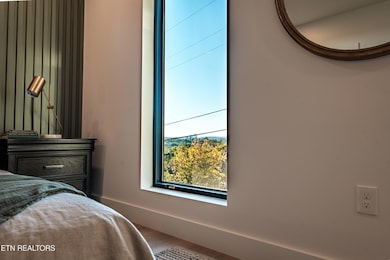2604 Vucrest Ave Knoxville, TN 37920
South Knoxville NeighborhoodEstimated payment $4,284/month
Highlights
- New Construction
- City View
- Private Lot
- South Knox Elementary School Rated A-
- Contemporary Architecture
- No HOA
About This Home
Welcome to 2604 Vucrest Ave, a newly constructed, luxury modern home with views you simply can't put a price tag on. From every floor, you have a breathtaking, unobstructed view of Downtown Knoxville set against a serene tree line backdrop. Built with a standard of excellence from the ground up, every inch of this home reflects quality- from the insulated slab foundation, to the rooftop deck designed for both beauty and durability. No corners cut. No compromises made. Enjoy two primary suites with walk-in closets, a third bedroom, 3 full baths, a half bath, a wet bar, and an open- concept living space designed to capture natural light and city views. In the kitchen, you'll find a stunning half waterfall island. The living room features massive Pella Windows that frame city views, creating a one-of-a-kind backdrop whether you're hosting dinner or winding down for the evening. On your rooftop balcony with panoramic views, imagine unwinding at sunset as you watch the city lights come alive, planes landing at Island Home Airport, and gaze at more stars than you can count. Just 10 minutes from Downtown Knoxville, 2604 Vucrest Ave blends luxury, quality, and 12/10 views into one rare opportunity. If you're searching for craftsmanship, character, and the best views in the city, then you've found your home.
Home Details
Home Type
- Single Family
Est. Annual Taxes
- $121
Year Built
- Built in 2025 | New Construction
Lot Details
- 0.41 Acre Lot
- Lot Dimensions are 50x375x56x348
- Private Lot
Parking
- 1 Car Attached Garage
- Garage Door Opener
- Off-Street Parking
Property Views
- City
- Mountain
- Countryside Views
Home Design
- Contemporary Architecture
- Brick Exterior Construction
- Block Foundation
- Slab Foundation
- Frame Construction
Interior Spaces
- 2,344 Sq Ft Home
- Wet Bar
- Ceiling Fan
- Vinyl Clad Windows
- Tile Flooring
Kitchen
- Eat-In Kitchen
- Self-Cleaning Oven
- Range
- Microwave
- Dishwasher
- Kitchen Island
- Disposal
Bedrooms and Bathrooms
- 3 Bedrooms
- Walk-In Closet
Schools
- South Knoxville Elementary School
- South Doyle Middle School
- South Doyle High School
Additional Features
- Balcony
- Central Heating and Cooling System
Community Details
- No Home Owners Association
- Pinecrest Subdivision
Listing and Financial Details
- Assessor Parcel Number 109DD00501
Map
Home Values in the Area
Average Home Value in this Area
Tax History
| Year | Tax Paid | Tax Assessment Tax Assessment Total Assessment is a certain percentage of the fair market value that is determined by local assessors to be the total taxable value of land and additions on the property. | Land | Improvement |
|---|---|---|---|---|
| 2024 | $148 | $4,925 | $0 | $0 |
| 2023 | $183 | $4,925 | $0 | $0 |
| 2022 | $183 | $4,925 | $0 | $0 |
| 2021 | $569 | $12,400 | $0 | $0 |
| 2020 | $569 | $12,400 | $0 | $0 |
| 2019 | $569 | $12,400 | $0 | $0 |
| 2018 | $569 | $12,400 | $0 | $0 |
| 2017 | $569 | $12,400 | $0 | $0 |
| 2016 | $570 | $0 | $0 | $0 |
| 2015 | $570 | $0 | $0 | $0 |
| 2014 | $570 | $0 | $0 | $0 |
Property History
| Date | Event | Price | List to Sale | Price per Sq Ft |
|---|---|---|---|---|
| 10/24/2025 10/24/25 | For Sale | $815,000 | -- | $348 / Sq Ft |
Purchase History
| Date | Type | Sale Price | Title Company |
|---|---|---|---|
| Warranty Deed | $23,185 | Rudy Title | |
| Interfamily Deed Transfer | -- | -- |
Source: East Tennessee REALTORS® MLS
MLS Number: 1319812
APN: 109DD-005
- 2626 Vucrest Ave
- 2436 Belvedere Ave
- 2100 Berea Ave
- 743-915 E Red Bud Rd
- 1925 Trotter Ave
- 3427 S Haven Rd
- 1703 Island Home
- 1415 E Moody Ave
- 2701 Sevier Ave
- 1119 Baker Ave
- 3039 Dow Dr
- 1901 Foggy Bottom St
- 2300 Davenport Rd
- 236 Riggs Ave
- 2040 Dandridge Ave
- 248 Taliwa Dr
- 710 Phillips Ave Unit 710-2
- 906 Waterfront Dr
- 2004 City Vista Way
- 970 Riverside Forest Way
