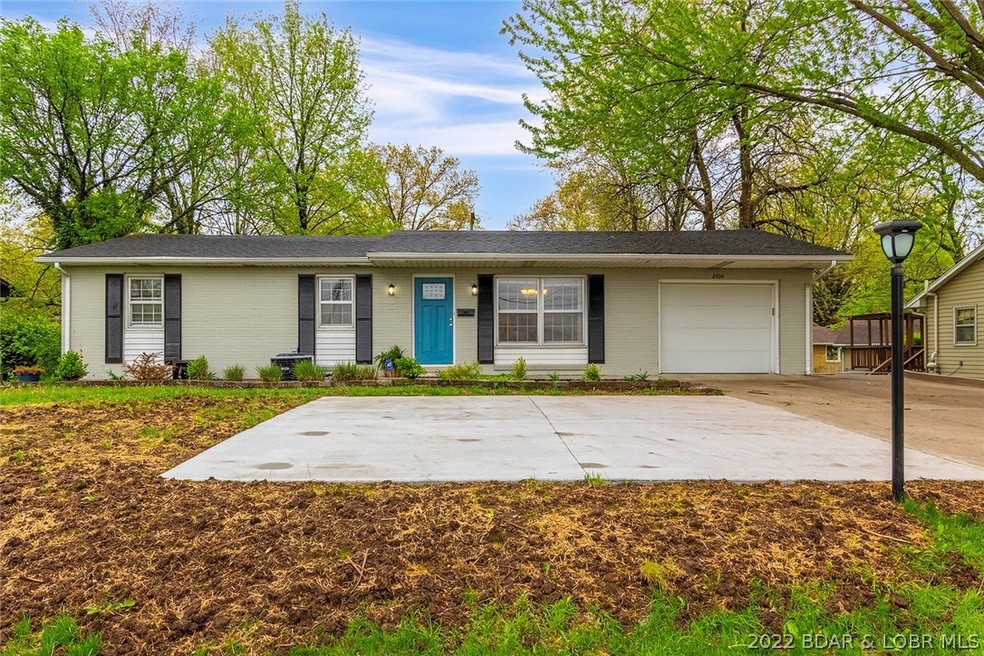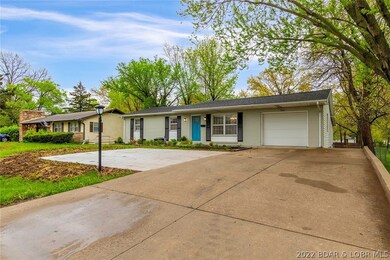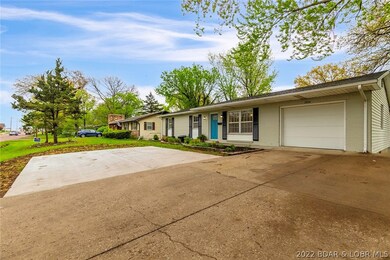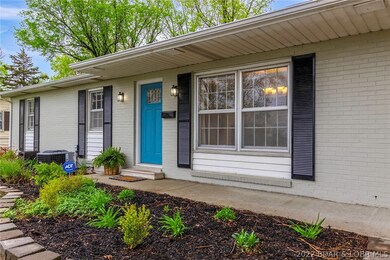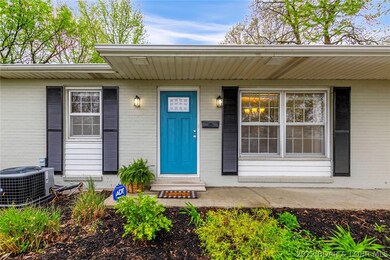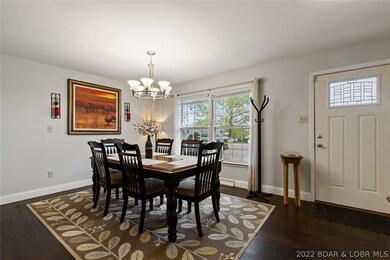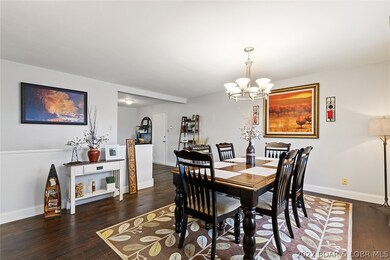
2604 W Broadway Columbia, MO 65203
Highlights
- Deck
- Ranch Style House
- 1 Fireplace
- Fairview Elementary School Rated A-
- Wood Flooring
- Covered patio or porch
About This Home
As of July 2022Location! Location! Location! Charming 5 bedroom (one non conforming) 2 full bath Ranch style home located in the heart of Columbia, MO! Centrally located- close to downtown, shopping and schools. This is the home that you have been looking for! Many features include hardwood and tile floors, stainless steel appliances, granite counter tops, an abundance of storage and stone wood fireplace. Updates include 1 year old HVAC, new carpet and pad, poured concrete add-on to driveway and so much more. There is even a large fenced backyard with deck and mature trees. This is a must-see at this price!
Last Agent to Sell the Property
Ozark Realty License #2017002966 Listed on: 05/08/2022

Home Details
Home Type
- Single Family
Est. Annual Taxes
- $1,679
Lot Details
- Lot Dimensions are 80x137
- Fenced
Parking
- 1 Car Attached Garage
- Driveway
Home Design
- Ranch Style House
- Updated or Remodeled
- Brick or Stone Mason
- Shingle Roof
- Architectural Shingle Roof
- Vinyl Siding
Interior Spaces
- 2,380 Sq Ft Home
- 1 Fireplace
- Wood Flooring
- Attic Fan
- Storm Doors
Kitchen
- Stove
- Range
- Microwave
- Dishwasher
- Disposal
Bedrooms and Bathrooms
- 5 Bedrooms
- 2 Full Bathrooms
Finished Basement
- Partial Basement
- Sump Pump
Outdoor Features
- Deck
- Covered patio or porch
- Shed
Location
- City Lot
Utilities
- Forced Air Heating and Cooling System
- Heating System Uses Gas
- Heat Pump System
- Water Softener is Owned
Listing and Financial Details
- Assessor Parcel Number 1650700021560001
Ownership History
Purchase Details
Home Financials for this Owner
Home Financials are based on the most recent Mortgage that was taken out on this home.Purchase Details
Purchase Details
Home Financials for this Owner
Home Financials are based on the most recent Mortgage that was taken out on this home.Purchase Details
Similar Homes in Columbia, MO
Home Values in the Area
Average Home Value in this Area
Purchase History
| Date | Type | Sale Price | Title Company |
|---|---|---|---|
| Deed | -- | None Listed On Document | |
| Deed | -- | None Listed On Document | |
| Interfamily Deed Transfer | -- | None Available | |
| Warranty Deed | -- | Boone Central Title Company | |
| Warranty Deed | -- | None Available |
Mortgage History
| Date | Status | Loan Amount | Loan Type |
|---|---|---|---|
| Open | $250,807 | VA | |
| Closed | $245,417 | VA | |
| Previous Owner | $136,000 | Adjustable Rate Mortgage/ARM |
Property History
| Date | Event | Price | Change | Sq Ft Price |
|---|---|---|---|---|
| 07/11/2022 07/11/22 | Sold | -- | -- | -- |
| 06/11/2022 06/11/22 | Pending | -- | -- | -- |
| 05/08/2022 05/08/22 | For Sale | $263,900 | +55.3% | $111 / Sq Ft |
| 05/10/2019 05/10/19 | Sold | -- | -- | -- |
| 04/11/2019 04/11/19 | Pending | -- | -- | -- |
| 04/09/2019 04/09/19 | For Sale | $169,900 | -- | $71 / Sq Ft |
Tax History Compared to Growth
Tax History
| Year | Tax Paid | Tax Assessment Tax Assessment Total Assessment is a certain percentage of the fair market value that is determined by local assessors to be the total taxable value of land and additions on the property. | Land | Improvement |
|---|---|---|---|---|
| 2024 | $1,828 | $27,094 | $3,059 | $24,035 |
| 2023 | $1,813 | $27,094 | $3,059 | $24,035 |
| 2022 | $1,676 | $25,080 | $3,059 | $22,021 |
| 2021 | $1,679 | $25,080 | $3,059 | $22,021 |
| 2020 | $1,655 | $23,229 | $3,059 | $20,170 |
| 2019 | $1,655 | $23,229 | $3,059 | $20,170 |
| 2018 | $1,543 | $0 | $0 | $0 |
| 2017 | $1,565 | $21,508 | $3,059 | $18,449 |
| 2016 | $1,565 | $21,508 | $3,059 | $18,449 |
| 2015 | $1,444 | $21,508 | $3,059 | $18,449 |
| 2014 | $1,452 | $21,508 | $3,059 | $18,449 |
Agents Affiliated with this Home
-

Seller's Agent in 2022
Annamarie Hopkins
Ozark Realty
(573) 348-2781
1,036 Total Sales
-
A
Buyer's Agent in 2022
AgentBD Out of Area BDAR
Out of Area Office BD
(555) 555-5556
641 Total Sales
-
S
Seller's Agent in 2019
Stephen Povinelli
Iron Gate Real Estate
18 Total Sales
Map
Source: Bagnell Dam Association of REALTORS®
MLS Number: 3543652
APN: 16-507-00-02-156-00-01
- 2745 Braemore Rd
- 2801 W Broadway
- 2801 W Broadway Unit G-1
- 2610 Summit Rd
- 304-306 Loch Ln
- 308-310 Loch Ln
- 208 Bourn Ave
- 601 Eastlake Dr
- 211 Blue Sky Ct
- 505 Bourn Ave
- 3005 Meghann Dr
- 2710 Rollins Rd Unit A-1
- 301 Park de Ville Place
- 2905 Park de Ville Place
- 706 Park de Ville Place
- 808 Park de Ville Place
- 2403 Park de Ville Place
- 1307 Park de Ville Place
- 508 Stalcup St
- 104 Defoe Ct
