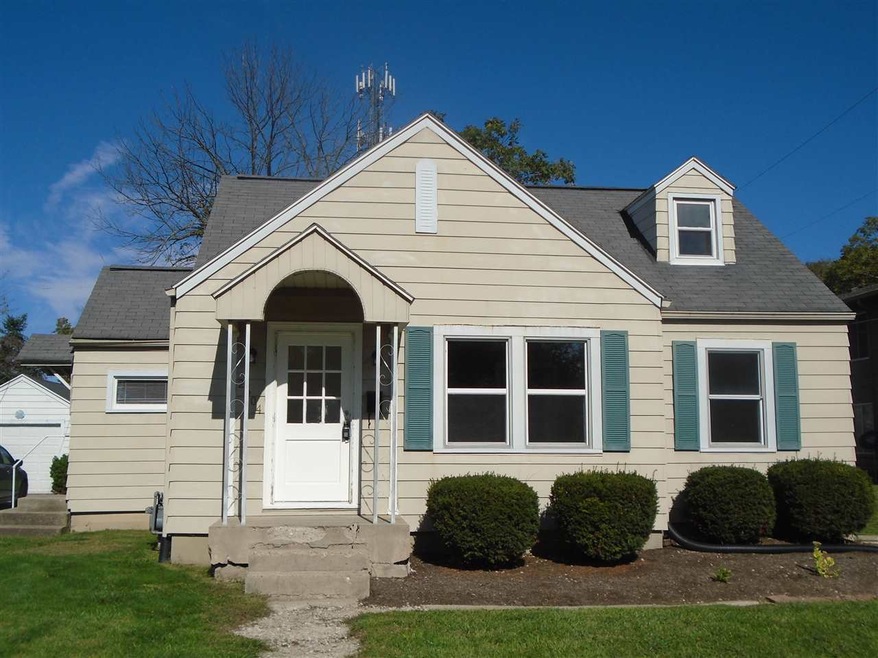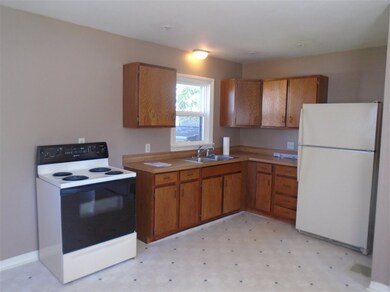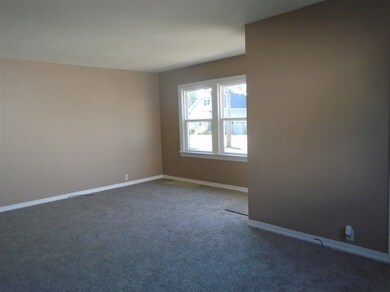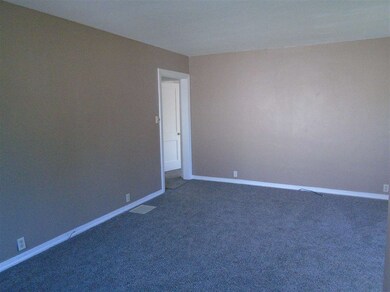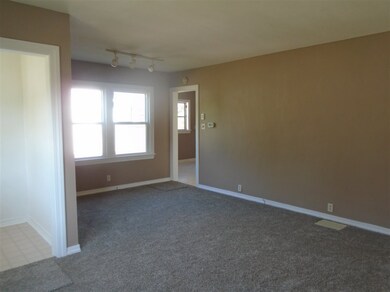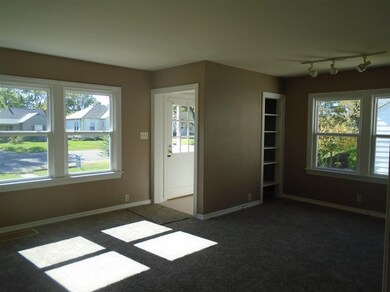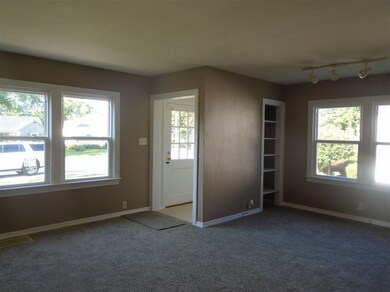
2604 W Godman Ave Muncie, IN 47303
Westside NeighborhoodHighlights
- Cape Cod Architecture
- 1 Car Detached Garage
- Forced Air Heating and Cooling System
- Covered Patio or Porch
- Eat-In Kitchen
- Ceiling Fan
About This Home
As of July 2025Recently remodeled 3 bedroom, 1 bath home with a 1 car detached garage. Convenient and close to BMH/BSU. The home has over 1700 Sq ft., new carpet, new paint, new windows a very large living room and 3 nice size bedrooms, a full unfinished basement that is ready to finish. Taxes should reduce by approximately 40% with Homestead and Mortgage Exemption. Appliances stay but are not warranted by seller. Call for your showing today.
Home Details
Home Type
- Single Family
Est. Annual Taxes
- $1,324
Year Built
- Built in 1920
Lot Details
- 7,500 Sq Ft Lot
- Lot Dimensions are 60x125
- Partially Fenced Property
- Privacy Fence
- Level Lot
Parking
- 1 Car Detached Garage
- Gravel Driveway
- Off-Street Parking
Home Design
- Cape Cod Architecture
- Shingle Roof
Interior Spaces
- 1.5-Story Property
- Ceiling Fan
Kitchen
- Eat-In Kitchen
- Laminate Countertops
Flooring
- Carpet
- Vinyl
Bedrooms and Bathrooms
- 3 Bedrooms
- 1 Full Bathroom
Basement
- Basement Fills Entire Space Under The House
- Block Basement Construction
Utilities
- Forced Air Heating and Cooling System
- Heating System Uses Gas
- Cable TV Available
Additional Features
- Energy-Efficient Windows
- Covered Patio or Porch
- Suburban Location
Listing and Financial Details
- Assessor Parcel Number 18-11-17-135-005.000-003
Ownership History
Purchase Details
Home Financials for this Owner
Home Financials are based on the most recent Mortgage that was taken out on this home.Purchase Details
Home Financials for this Owner
Home Financials are based on the most recent Mortgage that was taken out on this home.Purchase Details
Home Financials for this Owner
Home Financials are based on the most recent Mortgage that was taken out on this home.Similar Homes in Muncie, IN
Home Values in the Area
Average Home Value in this Area
Purchase History
| Date | Type | Sale Price | Title Company |
|---|---|---|---|
| Warranty Deed | -- | None Listed On Document | |
| Quit Claim Deed | -- | None Listed On Document | |
| Deed | -- | None Available |
Mortgage History
| Date | Status | Loan Amount | Loan Type |
|---|---|---|---|
| Open | $6,850 | No Value Available | |
| Open | $132,890 | New Conventional | |
| Previous Owner | $55,000 | Adjustable Rate Mortgage/ARM |
Property History
| Date | Event | Price | Change | Sq Ft Price |
|---|---|---|---|---|
| 07/02/2025 07/02/25 | Sold | $137,000 | 0.0% | $81 / Sq Ft |
| 05/21/2025 05/21/25 | Pending | -- | -- | -- |
| 05/19/2025 05/19/25 | For Sale | $137,000 | +98.8% | $81 / Sq Ft |
| 04/18/2018 04/18/18 | Sold | $68,900 | 0.0% | $41 / Sq Ft |
| 02/22/2018 02/22/18 | Pending | -- | -- | -- |
| 01/01/2018 01/01/18 | For Sale | $68,900 | -- | $41 / Sq Ft |
Tax History Compared to Growth
Tax History
| Year | Tax Paid | Tax Assessment Tax Assessment Total Assessment is a certain percentage of the fair market value that is determined by local assessors to be the total taxable value of land and additions on the property. | Land | Improvement |
|---|---|---|---|---|
| 2024 | $998 | $89,000 | $10,000 | $79,000 |
| 2023 | $998 | $89,000 | $10,000 | $79,000 |
| 2022 | $874 | $76,600 | $10,000 | $66,600 |
| 2021 | $782 | $67,400 | $9,500 | $57,900 |
| 2020 | $782 | $67,400 | $9,500 | $57,900 |
| 2019 | $785 | $67,700 | $9,500 | $58,200 |
| 2018 | $792 | $65,500 | $9,000 | $56,500 |
| 2017 | $1,384 | $63,800 | $8,100 | $55,700 |
| 2016 | $1,324 | $60,800 | $7,700 | $53,100 |
| 2014 | $1,257 | $60,700 | $6,600 | $54,100 |
| 2013 | -- | $60,100 | $6,600 | $53,500 |
Agents Affiliated with this Home
-
Amanda Slaven

Seller's Agent in 2025
Amanda Slaven
RE/MAX
(765) 716-5594
1 in this area
56 Total Sales
-
Rich Lee

Buyer's Agent in 2025
Rich Lee
RE/MAX
(765) 744-9951
3 in this area
214 Total Sales
-
Kathy J Smith

Seller's Agent in 2018
Kathy J Smith
NextHome Elite Real Estate
(765) 717-9910
3 in this area
227 Total Sales
Map
Source: Indiana Regional MLS
MLS Number: 201800177
APN: 18-11-17-135-005.000-003
- 2409 W Ethel Ave
- 313 S Brittain Ave
- 801 S Brittain Ave
- 801 S Brittain Ave Unit 8 SFAM Homes Total
- 213 S Brittain Ave
- 3013 W Oaklyn Ave
- 310 S Shady Ln
- 512 S Talley Ave
- 2112 W Main St
- 3400 W Godman Ave
- 2901 W North St
- 2801 W University Ave
- 308 N Forest Ave
- 100 N Calvert St
- 1602 W Adams St
- 1600 W Adams St
- 216 S Dill St
- 3400 W University Ave
- 1720 W 7th St
- 106 N Shellbark Rd
