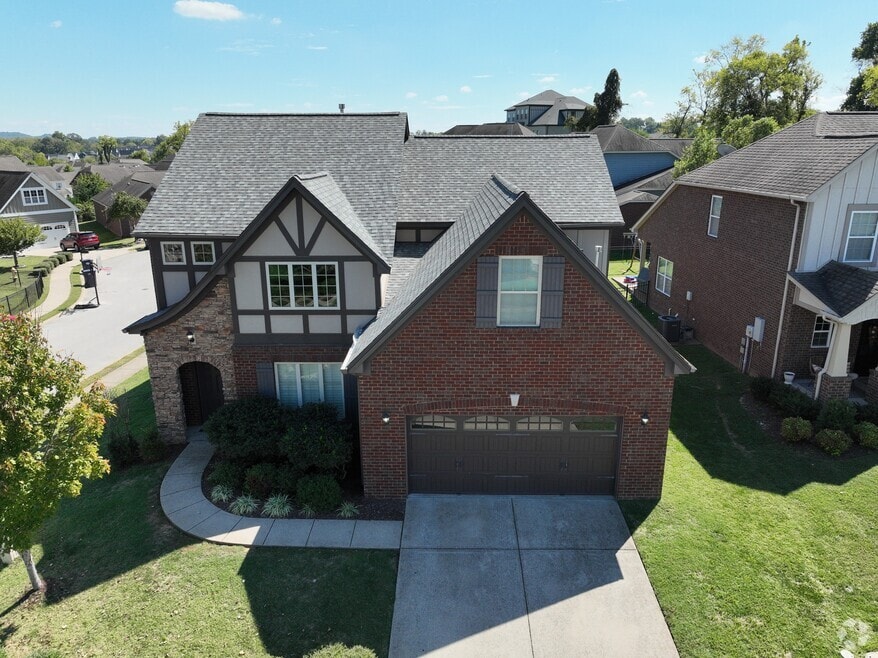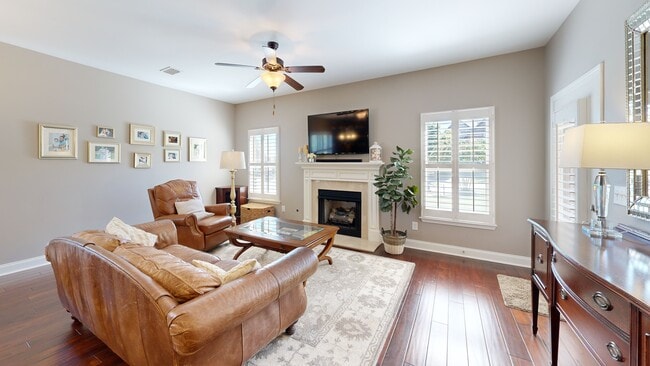
2604 Westerham Way Thompson's Station, TN 37179
Estimated payment $4,173/month
Highlights
- Clubhouse
- Traditional Architecture
- 1 Fireplace
- Thompson's Station Middle School Rated A
- Wood Flooring
- Corner Lot
About This Home
Welcome to Canterbury! Come explore this wonderful home in one of Thompsons Station's most sought after neighborhoods. 2604 Westerham Way welcomes you in with a two story foyer, an office with french doors, and a great room that will make you and your family feel right at home. The primary bedroom, located on the main level, sports a tray ceiling, a beautiful en suite bathroom, and a large closet. Head upstairs to find two more oversized bedrooms, a spacious full bath, and a bonus room that is perfect for a playroom or media room. There is even a 200 sqft unfinished room right off the bonus room that's loaded with potential! The home backs up to a cul-de-sac and features a covered back patio. The roof is brand new!!! Installed in July. The HVAC was replaced in 2021. And this is the only home in the neighborhood that features this elevation for this specific floor plan, making it truly one of a kind!
Listing Agent
Tyler York Real Estate Brokers, LLC Brokerage Phone: 7708552167 License #339111 Listed on: 09/13/2025

Home Details
Home Type
- Single Family
Est. Annual Taxes
- $2,216
Year Built
- Built in 2013
Lot Details
- 7,405 Sq Ft Lot
- Lot Dimensions are 66.5 x 129.3
- Cul-De-Sac
- Corner Lot
- Level Lot
HOA Fees
- $115 Monthly HOA Fees
Parking
- 2 Car Attached Garage
- Front Facing Garage
Home Design
- Traditional Architecture
- Brick Exterior Construction
- Asphalt Roof
Interior Spaces
- 2,551 Sq Ft Home
- Property has 2 Levels
- 1 Fireplace
- Great Room
- Combination Dining and Living Room
- Home Office
Kitchen
- Microwave
- Dishwasher
- Kitchen Island
Flooring
- Wood
- Carpet
- Tile
- Vinyl
Bedrooms and Bathrooms
- 3 Bedrooms | 1 Main Level Bedroom
- Double Vanity
Schools
- Thompson's Station Elementary School
- Thompson's Station Middle School
- Independence High School
Utilities
- Central Heating and Cooling System
- Heating System Uses Natural Gas
- Underground Utilities
Listing and Financial Details
- Assessor Parcel Number 094132O A 05300 00011145B
Community Details
Overview
- The Fields Of Canterbury Sec3 Subdivision
Amenities
- Clubhouse
Recreation
- Community Playground
- Community Pool
- Park
3D Interior and Exterior Tours
Floorplans
Map
Home Values in the Area
Average Home Value in this Area
Tax History
| Year | Tax Paid | Tax Assessment Tax Assessment Total Assessment is a certain percentage of the fair market value that is determined by local assessors to be the total taxable value of land and additions on the property. | Land | Improvement |
|---|---|---|---|---|
| 2025 | $2,216 | $171,975 | $36,250 | $135,725 |
| 2024 | $2,216 | $111,750 | $16,250 | $95,500 |
| 2023 | $2,216 | $111,750 | $16,250 | $95,500 |
| 2022 | $2,216 | $111,750 | $16,250 | $95,500 |
| 2021 | $2,216 | $111,750 | $16,250 | $95,500 |
| 2020 | $1,826 | $78,625 | $15,000 | $63,625 |
| 2019 | $1,826 | $78,625 | $15,000 | $63,625 |
| 2018 | $1,771 | $78,625 | $15,000 | $63,625 |
| 2017 | $1,756 | $78,625 | $15,000 | $63,625 |
| 2016 | $1,732 | $78,625 | $15,000 | $63,625 |
| 2015 | -- | $67,700 | $12,500 | $55,200 |
| 2014 | -- | $67,700 | $12,500 | $55,200 |
Property History
| Date | Event | Price | List to Sale | Price per Sq Ft | Prior Sale |
|---|---|---|---|---|---|
| 09/13/2025 09/13/25 | For Sale | $740,000 | +160.9% | $290 / Sq Ft | |
| 10/09/2015 10/09/15 | Off Market | $283,641 | -- | -- | |
| 09/08/2015 09/08/15 | For Sale | $448,750 | +58.2% | $185 / Sq Ft | |
| 08/10/2013 08/10/13 | Sold | $283,641 | -- | $117 / Sq Ft | View Prior Sale |
Purchase History
| Date | Type | Sale Price | Title Company |
|---|---|---|---|
| Warranty Deed | $286,641 | None Available |
Mortgage History
| Date | Status | Loan Amount | Loan Type |
|---|---|---|---|
| Open | $278,502 | FHA |
About the Listing Agent

Motivated by a sincere desire to positively impact people's lives, I approach each interaction with empathy, honesty, and a steadfast commitment to prioritizing my clients' best interests. Recognizing that buying or selling a home is a significant life decision, I aim to offer personalized guidance and support throughout the process.
I have a genuine passion for helping clients find their dream homes and navigating the complexities of the real estate market. Along the way, I've been
Garren's Other Listings
Source: Realtracs
MLS Number: 2993499
APN: 132O-A-053.00
- 2404 Seven Oaks Park
- 2528 Westerham Way
- 2409 Sturry Cove Dr
- 2724 Carena Terrace Ct
- Magnolia C Plan at Canterbury - Single Family
- Elmwood A Plan at Canterbury - Single Family
- Magnolia D Plan at Canterbury - Single Family
- Addington Plan at Canterbury - Townhomes
- Chatham C Plan at Canterbury - Single Family
- Fenwick A Plan at Canterbury - Single Family
- Ivy E Plan at Canterbury - Single Family
- Ivy D Plan at Canterbury - Single Family
- Biltmore Plan at Canterbury - Townhomes
- Chatham D Plan at Canterbury - Single Family
- Fenwick B Plan at Canterbury - Single Family
- Beckett Plan at Canterbury - Townhomes
- Hadley Plan at Canterbury - Townhomes
- 3209 Arundel Ln
- 3218 Arundel Ln
- 3206 Arundel Ln
- 1460 Channing Dr
- 1444 Channing Dr
- 2004 Callaway Park Place
- 3065 Inman Dr
- 2576 Wellesley Square Dr
- 2576 Wellesley Square Dr
- 1961 Newark Ln
- 2112 Vintage Tollgate Dr
- 2079 Tollgate Blvd
- 1073 Rochelle Ave
- 2501 New Port Royal Rd
- 2400 Buckner Ln
- 3004 Newport Valley Cir Unit M2
- 2616 Buckner Ln
- 1635 Bryson Cove
- 1035 Watauga Ct
- 2224 Brakeman Ln
- 5006 Hancock Cir
- 2763 Sutherland Dr
- 2686 Douglas Ln





