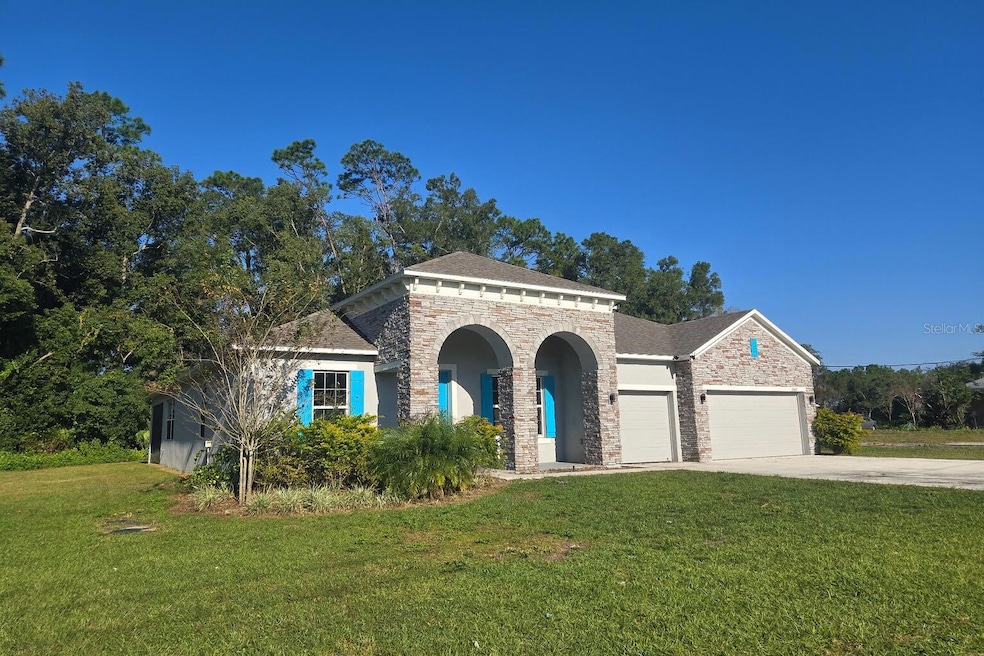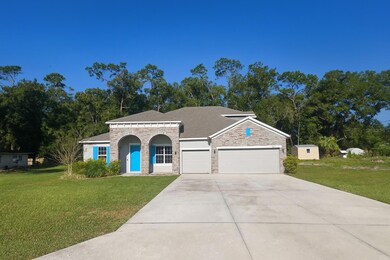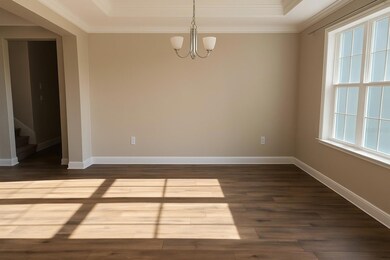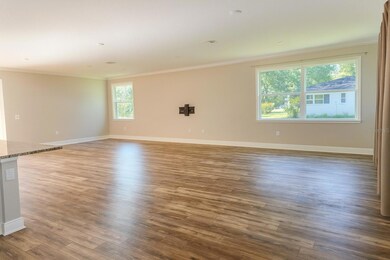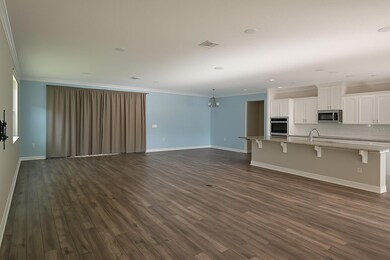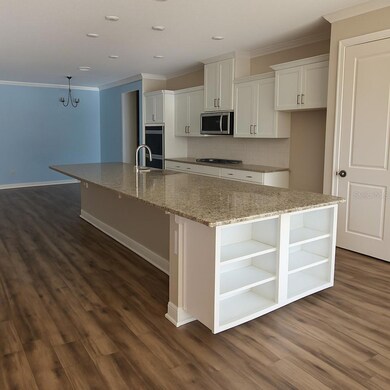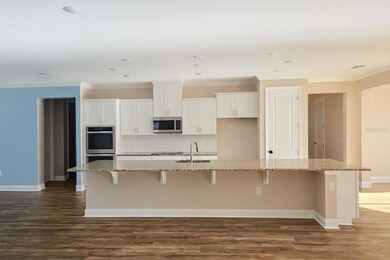26047 Exmoor Dr Mount Plymouth, FL 32776
Estimated payment $4,241/month
Highlights
- Oak Trees
- Open Floorplan
- Main Floor Primary Bedroom
- View of Trees or Woods
- Contemporary Architecture
- Bonus Room
About This Home
Live the Florida lifestyle you’ve dreamed of! This stunning 2024 Maronda Home in an established Sorrento community blends modern design with everyday comfort—no HOA and the road will be freshly paved soon! Enjoy an open-concept layout with 10-ft ceilings, a chef’s kitchen featuring a 15-ft island, double ovens, and designer finishes, plus a spacious great room perfect for entertaining. The primary suite offers a relaxing retreat with tray ceiling, walk-in shower, dual sinks, and a huge closet. Upstairs, a bonus room with full bath, wet bar, and wine fridge makes an ideal guest suite or hangout. 3-car garage, quick access to Wekiva Parkway, and close to Mount Dora’s festivals, dining, and shopping. East Lake Community Park is just 7 minutes away featuring walking path, soccer, baseball and basketball and a public library. Only 45 min to Disney and 1 hour to the beach—the best of Central Florida living!
Listing Agent
EXP REALTY LLC Brokerage Phone: 888-883-8509 License #3366927 Listed on: 11/17/2025

Home Details
Home Type
- Single Family
Est. Annual Taxes
- $5,680
Year Built
- Built in 2024
Lot Details
- 0.5 Acre Lot
- East Facing Home
- Mature Landscaping
- Oversized Lot
- Level Lot
- Irrigation Equipment
- Street paved with bricks
- Oak Trees
Parking
- 3 Car Attached Garage
- Garage Door Opener
- Driveway
Home Design
- Contemporary Architecture
- Slab Foundation
- Shingle Roof
- Block Exterior
- Stone Siding
- Stucco
Interior Spaces
- 3,526 Sq Ft Home
- 2-Story Property
- Open Floorplan
- Bar
- Crown Molding
- Tray Ceiling
- High Ceiling
- Ceiling Fan
- Sliding Doors
- Great Room
- Family Room Off Kitchen
- Den
- Bonus Room
- Views of Woods
- Laundry Room
Kitchen
- Eat-In Kitchen
- Breakfast Bar
- Walk-In Pantry
- Built-In Double Convection Oven
- Cooktop
- Recirculated Exhaust Fan
- Microwave
- Dishwasher
- Wine Refrigerator
- Cooking Island
- Granite Countertops
- Solid Wood Cabinet
- Disposal
Flooring
- Carpet
- Luxury Vinyl Tile
Bedrooms and Bathrooms
- 4 Bedrooms
- Primary Bedroom on Main
- Split Bedroom Floorplan
- En-Suite Bathroom
- Walk-In Closet
- 4 Full Bathrooms
Outdoor Features
- Screened Patio
- Exterior Lighting
- Private Mailbox
- Front Porch
Schools
- Sorrento Elementary School
- Mount Dora Middle School
- Mount Dora High School
Utilities
- Central Heating and Cooling System
- Vented Exhaust Fan
- Thermostat
- 1 Water Well
- Water Purifier
- 1 Septic Tank
- Fiber Optics Available
- Phone Available
- Cable TV Available
Listing and Financial Details
- Assessor Parcel Number 28-19-28-0100-047-02400
Community Details
Overview
- No Home Owners Association
Recreation
- Community Playground
Map
Home Values in the Area
Average Home Value in this Area
Tax History
| Year | Tax Paid | Tax Assessment Tax Assessment Total Assessment is a certain percentage of the fair market value that is determined by local assessors to be the total taxable value of land and additions on the property. | Land | Improvement |
|---|---|---|---|---|
| 2025 | $571 | $518,561 | $55,382 | $463,179 |
| 2024 | $571 | $43,075 | $43,075 | -- |
| 2023 | $571 | $43,075 | $43,075 | $0 |
| 2022 | $556 | $43,075 | $43,075 | $0 |
| 2021 | $571 | $47,996 | $0 | $0 |
| 2020 | $503 | $36,900 | $0 | $0 |
| 2019 | $496 | $36,900 | $0 | $0 |
| 2018 | $405 | $36,900 | $0 | $0 |
| 2017 | $274 | $18,450 | $0 | $0 |
Property History
| Date | Event | Price | List to Sale | Price per Sq Ft |
|---|---|---|---|---|
| 11/17/2025 11/17/25 | For Sale | $714,990 | -- | $203 / Sq Ft |
Purchase History
| Date | Type | Sale Price | Title Company |
|---|---|---|---|
| Special Warranty Deed | $650,000 | Steel City Title | |
| Special Warranty Deed | $650,000 | Steel City Title | |
| Special Warranty Deed | $176,100 | Steel City Title | |
| Special Warranty Deed | $80,000 | Steel City Title | |
| Special Warranty Deed | $80,000 | Steel City Title |
Mortgage History
| Date | Status | Loan Amount | Loan Type |
|---|---|---|---|
| Open | $617,500 | New Conventional |
Source: Stellar MLS
MLS Number: G5103800
APN: 28-19-28-0100-047-02400
- 0 Interlachen Dr
- 31100 Pocono St
- 31154 Lochmore Cir
- 31612 Elkridge Dr
- 25815 Exmoor Dr
- 31126 Prestwick Ave
- 0 Ghent Ave
- 25900 Sorrento Ave
- 0 Cr-435 Unit MFRG5091008
- 0 Cr-435 Unit MFRG5091010
- 0 Cr-435 Unit MFRG5091017
- 0 Niles St Unit O6096375
- 31218 County Road 435
- Lot 7 & 8 Paducah St
- Lot 1 Hojin St
- 31637 Niles St
- 31635 Niles St
- 25519 Colmar Ave
- 30931 Lochmore Cir
- 0 Sorrento Ave Unit MFRO6357229
- 25541 Exmoor Dr
- 25840 Aberdovey Ave
- 30129 Pga Dr
- 25813 Feather Ridge Ln
- 33417 Affirmed Way
- 23737 Lake Ave
- 33614 Campeon Ct
- 2527 Long Pine St
- 34330 Alicante Ct
- 30155 Rustic Mill St
- 4901 Panga Ave
- 1365 Calmito Ln
- 5168 Greenheart Ave
- 4431 Rock Hill Loop
- 4560 Dreamy Day St
- 3858 Old Dunn Rd
- 3645 Tayside Ct
- 3511 Fox Lake Dr
- 30733 Buttercup Ln
- 5808 Tarleton Way
