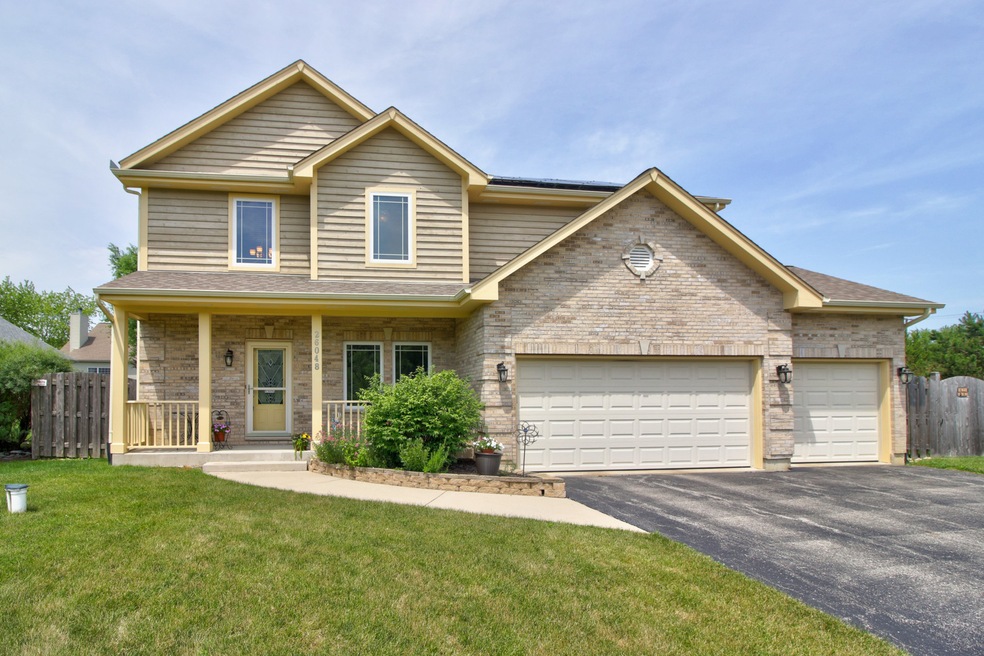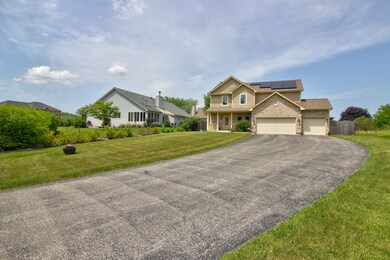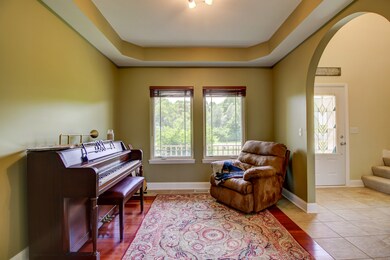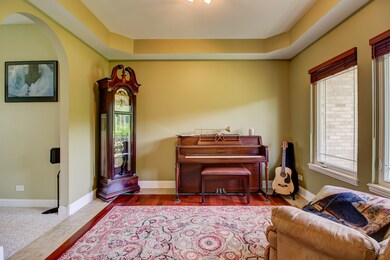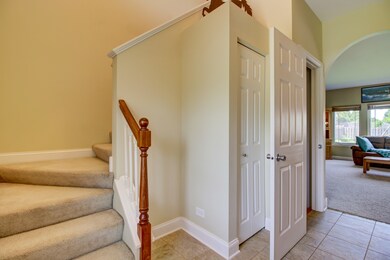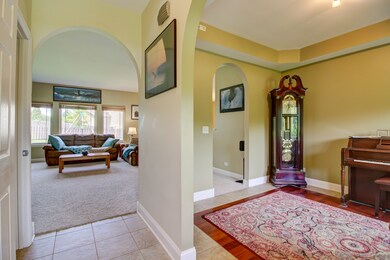
26048 W Larkin Ln Ingleside, IL 60041
Estimated Value: $423,000 - $463,000
Highlights
- Landscaped Professionally
- Contemporary Architecture
- Wood Flooring
- Deck
- Vaulted Ceiling
- Whirlpool Bathtub
About This Home
As of September 2020This Absolutely Charming 2 Story Near Private Long Lake is Meticulously Cared For By The Original Homeowners is Waiting for You To Call Home! Enter Your Vaulted Foyer To See Your Formal Dining Area With Gleaming Hardwood Floors, Spacious Family Area Equipped with Gas Fireplace With Plenty Of Viewpoints Overlooking Your Fenced In Backyard And Entertaining Sized Deck For All Of Your Small and Large Gatherings! Enter Your Gourmet Kitchen With Plenty of Counter Space and 42 Inch Cabinets. Bonus Eatin Area With Hardwood Flooring, and Mudroom Off to the Left with Quick Acess To Your Full Sized 3 Car Garage! Follow The Stairs Up To Your Generously Sized Bedrooms with Private Space For Everyone In Your Party. Check Out The Owner's Suite With Vaulted Ceilings , Custom Windows Looking Out The Back, And Full Bathroom With Separate Stand Up Shower, Jet Tub,Dual Vanity and Walk In Closet! With Award Winning Schools Down The Street, Forest Preserves Within Walking Distance, Brand New Shopping Built Closeby, and Taxes under $6500 a Year, This Home Will Not Last!!! Set Your Appointment Today!
Last Agent to Sell the Property
1st Class Real Estate - All Pro License #475118040 Listed on: 07/04/2020
Home Details
Home Type
- Single Family
Est. Annual Taxes
- $8,332
Year Built
- 2007
Lot Details
- Fenced Yard
- Landscaped Professionally
Parking
- Attached Garage
- Garage Door Opener
- Driveway
- Garage Is Owned
Home Design
- Contemporary Architecture
- Brick Exterior Construction
- Slab Foundation
- Asphalt Shingled Roof
- Cedar
Interior Spaces
- Vaulted Ceiling
- Fireplace With Gas Starter
- Entrance Foyer
- Wood Flooring
- Unfinished Basement
- Basement Fills Entire Space Under The House
- Laundry on main level
Kitchen
- Breakfast Bar
- Walk-In Pantry
- Stainless Steel Appliances
- Kitchen Island
Bedrooms and Bathrooms
- Walk-In Closet
- Primary Bathroom is a Full Bathroom
- Dual Sinks
- Whirlpool Bathtub
- Separate Shower
Utilities
- Forced Air Heating and Cooling System
- Heating System Uses Gas
- Well
Additional Features
- North or South Exposure
- Deck
Listing and Financial Details
- Homeowner Tax Exemptions
- $5,000 Seller Concession
Ownership History
Purchase Details
Home Financials for this Owner
Home Financials are based on the most recent Mortgage that was taken out on this home.Purchase Details
Home Financials for this Owner
Home Financials are based on the most recent Mortgage that was taken out on this home.Purchase Details
Similar Homes in the area
Home Values in the Area
Average Home Value in this Area
Purchase History
| Date | Buyer | Sale Price | Title Company |
|---|---|---|---|
| Arizmendi Rogelio | $300,000 | Chicago Title | |
| Janus Jay M | $300,000 | St | |
| B & R Builders & Contractors Inc | $69,000 | Imperial Land Title Inc |
Mortgage History
| Date | Status | Borrower | Loan Amount |
|---|---|---|---|
| Open | Arizmendi Rogelio | $285,000 | |
| Previous Owner | Janus Jay M | $298,900 |
Property History
| Date | Event | Price | Change | Sq Ft Price |
|---|---|---|---|---|
| 09/04/2020 09/04/20 | Sold | $300,000 | -0.8% | $120 / Sq Ft |
| 07/30/2020 07/30/20 | Pending | -- | -- | -- |
| 07/28/2020 07/28/20 | For Sale | $302,500 | +0.9% | $121 / Sq Ft |
| 07/28/2020 07/28/20 | Price Changed | $299,900 | -0.9% | $120 / Sq Ft |
| 07/19/2020 07/19/20 | Price Changed | $302,500 | +0.9% | $121 / Sq Ft |
| 07/19/2020 07/19/20 | Pending | -- | -- | -- |
| 07/04/2020 07/04/20 | For Sale | $299,900 | -- | $120 / Sq Ft |
Tax History Compared to Growth
Tax History
| Year | Tax Paid | Tax Assessment Tax Assessment Total Assessment is a certain percentage of the fair market value that is determined by local assessors to be the total taxable value of land and additions on the property. | Land | Improvement |
|---|---|---|---|---|
| 2024 | $8,332 | $131,163 | $13,308 | $117,855 |
| 2023 | $6,979 | $115,341 | $12,537 | $102,804 |
| 2022 | $6,979 | $93,874 | $10,518 | $83,356 |
| 2021 | $6,743 | $88,485 | $9,914 | $78,571 |
| 2020 | $6,649 | $83,896 | $9,772 | $74,124 |
| 2019 | $6,423 | $80,453 | $9,371 | $71,082 |
| 2018 | $6,946 | $86,326 | $12,907 | $73,419 |
| 2017 | $6,792 | $79,791 | $11,930 | $67,861 |
| 2016 | $7,119 | $72,975 | $10,911 | $62,064 |
| 2015 | $7,412 | $68,099 | $10,182 | $57,917 |
| 2014 | $8,697 | $68,558 | $21,659 | $46,899 |
| 2012 | $7,933 | $84,730 | $22,567 | $62,163 |
Agents Affiliated with this Home
-
Matthew Lawrence

Seller's Agent in 2020
Matthew Lawrence
1st Class Real Estate - All Pro
(224) 385-0816
8 in this area
239 Total Sales
-
Cortney Marshall

Buyer's Agent in 2020
Cortney Marshall
Kale Realty
(262) 498-5859
1 in this area
23 Total Sales
Map
Source: Midwest Real Estate Data (MRED)
MLS Number: MRD10747520
APN: 05-14-406-021
- 35080 N Ellen Dr
- 35063 N Emerald Shores Ct
- 26276 W Larkin Ln
- 26297 W Larkin Ln
- 34694 N Lakeside Dr Unit 23
- 26055 W Wooster Lake Ave
- 35107 N Rosewood Ave
- 26630 W Il Route 134
- 26312 W Blackhawk Ave
- 35580 N Sunnyside Ave
- 35634 N Greenleaf Ave
- 34410 N Barberry Ct Unit 30159
- 35694 N Helendale Rd
- 35720 N Laurel Ave
- 34382 N Aster Ct Unit 22124
- 35728 N Benjamin Ave
- 34380 N Aster Ct Unit 22125
- 34325 N Barberry Rd Unit 633
- 26717 W Wooster Lake Dr
- 25785 W Hillside Ave
- 26048 W Larkin Ln
- 26036 W Larkin Ln
- 35123 N Ellen Dr
- 35145 N Ellen Dr
- 35167 N Ellen Dr
- 26055 W Larkin Ln
- 35040 N Wilson Rd
- 35042 N Wilson Rd
- 35012 N Wilson Rd
- 26077 W Larkin Ln
- 35094 N Wilson Rd
- 35036 N Ellen Dr
- 35058 N Ellen Dr
- 26099 W Larkin Ln
- 35189 N Ellen Dr
- 35102 N Ellen Dr
- 26121 W Larkin Ln
- 35124 N Ellen Dr
- 35190 N Ellen Dr
- 35146 N Ellen Dr
