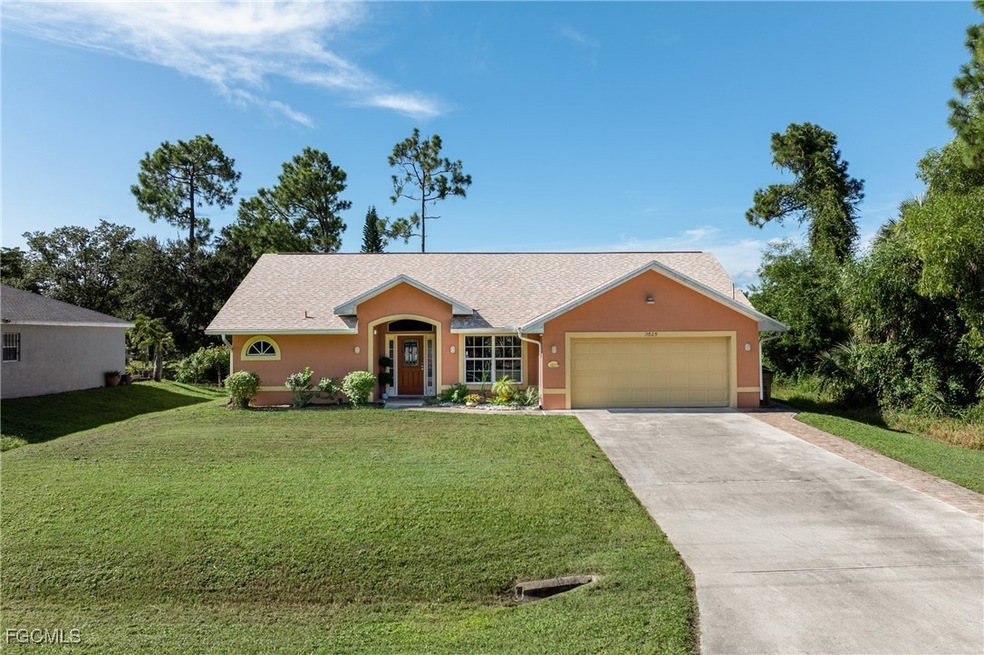
2605 11th St W Lehigh Acres, FL 33971
Richmond NeighborhoodEstimated payment $1,738/month
Highlights
- Traditional Architecture
- Screened Porch
- Formal Dining Room
- No HOA
- Breakfast Area or Nook
- Shutters
About This Home
SELLER WILL CONTRIBUTE $8,000 TOWARDS BUYER'S CLOSING COSTS! Welcome to this beautifully cared-for 3 bedroom, 2 bathroom home with a 2-car garage located in the desirable West Lehigh area. This home offers a perfect blend of comfort and functionality with new tile and carpet flooring throughout. The fenced backyard has been filled and is ready for a pool installation, making it ideal for creating your own private oasis. Enjoy sunbathing on the paver courtyard or relaxing in the large screened lanai, accessible through elegant French doors from the living room and sliders from the kitchen. Inside, the home features a formal dining room, spacious living room, family room, and an eat-in kitchen with a breakfast bar. The kitchen is complete with newer stainless steel appliances and a washer and dryer for added convenience. The master bathroom boasts a newly low maintenance marbled laminate shower for a touch of luxury. For peace of mind, this property also includes interior security cameras, a Ring doorbell, and one exterior camera. Additional updates include a new roof (2022) and an AC system less than 10 years old. Conveniently located near shopping, schools, and all that West Lehigh has to offer, this home is truly move-in ready.
Home Details
Home Type
- Single Family
Est. Annual Taxes
- $1,251
Year Built
- Built in 2003
Lot Details
- 0.25 Acre Lot
- Lot Dimensions are 80 x 137 x 80 x 137
- South Facing Home
- Fenced
- Rectangular Lot
- Property is zoned RS-1
Parking
- 2 Car Attached Garage
- Garage Door Opener
Home Design
- Traditional Architecture
- Shingle Roof
- Stucco
Interior Spaces
- 1,632 Sq Ft Home
- 1-Story Property
- Ceiling Fan
- Shutters
- Single Hung Windows
- Open Floorplan
- Formal Dining Room
- Screened Porch
Kitchen
- Breakfast Area or Nook
- Breakfast Bar
- Range
- Microwave
- Ice Maker
- Dishwasher
- Kitchen Island
Flooring
- Carpet
- Tile
Bedrooms and Bathrooms
- 3 Bedrooms
- Split Bedroom Floorplan
- 2 Full Bathrooms
- Shower Only
- Separate Shower
Laundry
- Dryer
- Washer
Home Security
- Home Security System
- Fire and Smoke Detector
Outdoor Features
- Screened Patio
Utilities
- Central Heating and Cooling System
- Well
- Septic Tank
Community Details
- No Home Owners Association
- Lehigh Acres Subdivision
Listing and Financial Details
- Legal Lot and Block 8 / 78
- Assessor Parcel Number 25-44-26-10-00078.0080
Map
Home Values in the Area
Average Home Value in this Area
Tax History
| Year | Tax Paid | Tax Assessment Tax Assessment Total Assessment is a certain percentage of the fair market value that is determined by local assessors to be the total taxable value of land and additions on the property. | Land | Improvement |
|---|---|---|---|---|
| 2024 | $1,179 | $72,436 | -- | -- |
| 2023 | $1,179 | $70,326 | $0 | $0 |
| 2022 | $1,082 | $68,298 | $0 | $0 |
| 2021 | $987 | $159,825 | $7,800 | $152,025 |
| 2020 | $985 | $61,459 | $0 | $0 |
| 2019 | $1,011 | $60,077 | $0 | $0 |
| 2018 | $987 | $58,957 | $0 | $0 |
| 2017 | $951 | $57,744 | $0 | $0 |
| 2016 | $924 | $110,687 | $3,700 | $106,987 |
| 2015 | $916 | $96,904 | $3,700 | $93,204 |
| 2014 | $776 | $85,395 | $2,715 | $82,680 |
| 2013 | -- | $69,504 | $2,400 | $67,104 |
Property History
| Date | Event | Price | Change | Sq Ft Price |
|---|---|---|---|---|
| 08/18/2025 08/18/25 | For Sale | $299,900 | -- | $184 / Sq Ft |
Purchase History
| Date | Type | Sale Price | Title Company |
|---|---|---|---|
| Warranty Deed | $8,000 | -- | |
| Warranty Deed | $8,500 | -- | |
| Warranty Deed | $8,500 | -- |
Mortgage History
| Date | Status | Loan Amount | Loan Type |
|---|---|---|---|
| Open | $135,270 | New Conventional | |
| Closed | $50,000 | Credit Line Revolving | |
| Closed | $148,660 | Fannie Mae Freddie Mac | |
| Closed | $35,000 | Credit Line Revolving | |
| Closed | $132,700 | No Value Available |
Similar Homes in Lehigh Acres, FL
Source: Florida Gulf Coast Multiple Listing Service
MLS Number: 2025006271
APN: 25-44-26-10-00078.0080
- 2611 11th St W
- 1107 Connie Ave N
- 2512 10th St W
- 2619 10th St W
- 1200 Elaine Ave N
- 1300 Connie Ave N
- 2705 10th St W
- 2607 8th St W
- 2706 9th St W
- 2702 7th St W
- 2612 6th St W
- 2713 8th St W
- 2505 15th St W
- 1207 Gene Ave N
- 2519 6th St W
- 2803 13th St W
- 2610 Elva Place
- 2809 12th St W
- 2812 10th St W
- 2524 Dora Ct
- 2709 6th St W
- 8137 Gopher Tortoise Trail
- 8149 Gopher Tortoise Trail
- 1702 Ann Ave N
- 2517 19th St W
- 2912 11th St W
- 18110 Star Jasmine Ct
- 2908 15th St W
- 8111 Penta Ct
- 3000 8th St W
- 18145 Horizon View Blvd
- 18149 Horizon View Blvd
- 2600 21st St W
- 18167 Horizon View Blvd
- 2704 23rd St W
- 2519 24th St W
- 2913 1st St W
- 1301 Olive Ave N
- 917 Oak Ave
- 3204 11th St W






