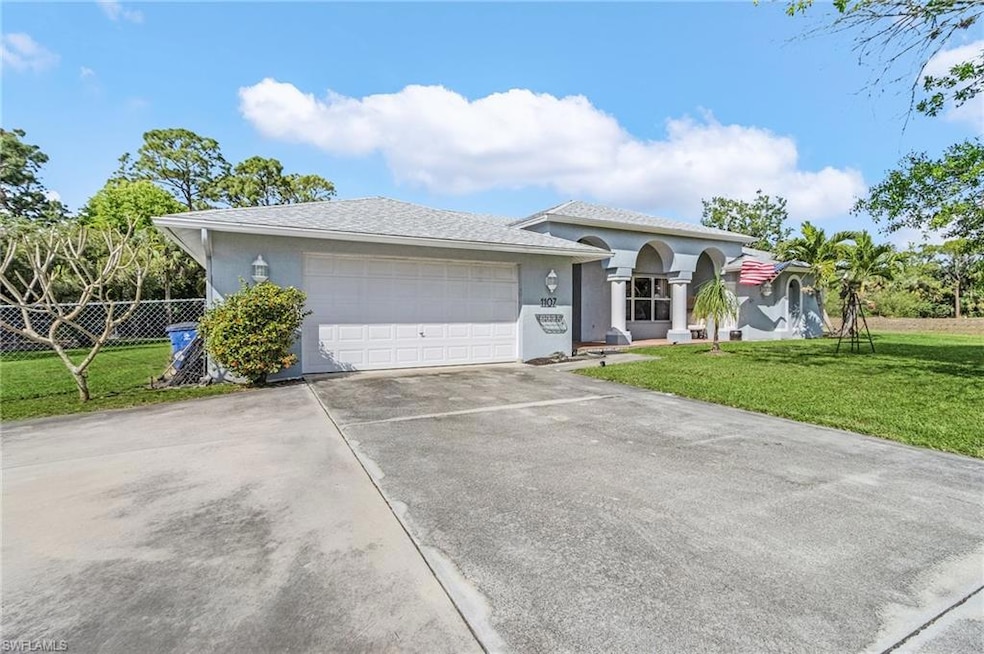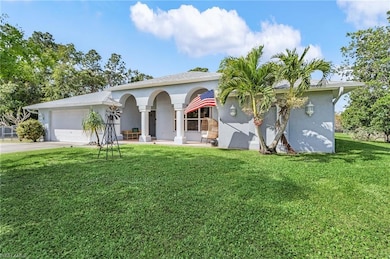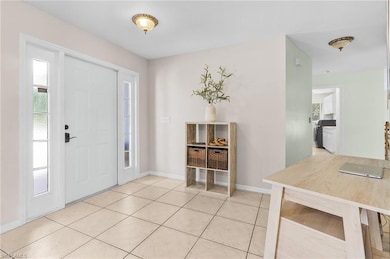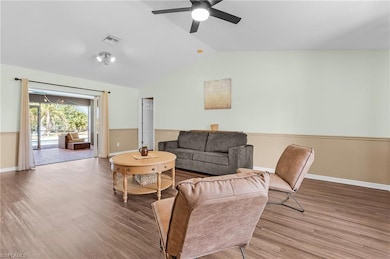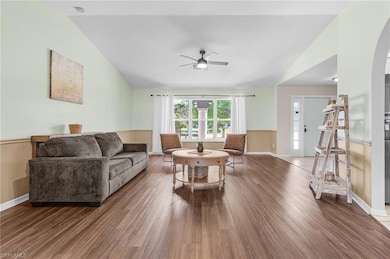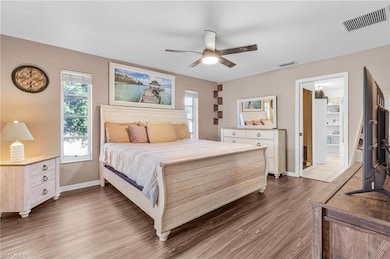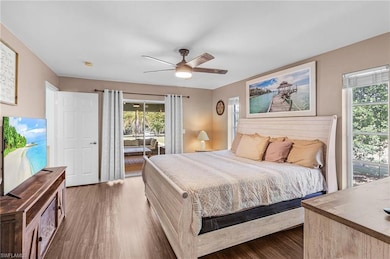
1107 Connie Ave N Lehigh Acres, FL 33971
Richmond NeighborhoodEstimated payment $2,967/month
Highlights
- Barn
- View of Trees or Woods
- 0.83 Acre Lot
- Concrete Pool
- Reverse Osmosis System
- Fruit Trees
About This Home
Welcome to Your Dream Home!This stunning 3-bedroom, 3-bathroom home features an open living and family room floor plan, offering ample space for relaxation and entertainment. Step outside to the oversized screened lanai, where you'll find a gorgeous saltwater pool complete with beautiful water features. The newly poured concrete slab is the perfect spot for enjoying the outdoors, whether you're lounging with friends, family, or sipping on ice-cold cocktails.Nestled on a spacious, fully-fenced .83-acre lot, there's plenty of room for children and pets to play freely. The property also includes a well-maintained utility shed with electricity and AC—ideal for storing tools, lawn equipment, or even working on your favorite projects.Inside, the two-car garage has been completely transformed with new epoxy-coated flooring and insulation, along with a brand-new AC unit to keep the space cool year-round. The garage is as functional as it is comfortable!This home also offers added privacy, located next to a 50-foot-wide canal, ensuring a peaceful and secluded setting.Located behind Oakwood Communities, this home combines comfort, convenience, and an abundance of outdoor living space.
Home Details
Home Type
- Single Family
Est. Annual Taxes
- $5,041
Year Built
- Built in 2000
Lot Details
- 0.83 Acre Lot
- Lot Dimensions: 207
- West Facing Home
- Fenced
- Sprinkler System
- Fruit Trees
- Property is zoned RS-1
Parking
- 2 Car Attached Garage
Property Views
- Woods
- Canal
Home Design
- Split Level Home
- Concrete Block With Brick
- Shingle Roof
- Stucco
Interior Spaces
- 2,267 Sq Ft Home
- 1-Story Property
- 5 Ceiling Fans
- Ceiling Fan
- Shutters
- Single Hung Windows
- Breakfast Room
- Family or Dining Combination
- Den
- Screened Porch
- Fire and Smoke Detector
Kitchen
- Breakfast Bar
- <<microwave>>
- Ice Maker
- Reverse Osmosis System
Flooring
- Wood
- Carpet
- Tile
Bedrooms and Bathrooms
- 3 Bedrooms
- Split Bedroom Floorplan
- 3 Full Bathrooms
- Bathtub and Shower Combination in Primary Bathroom
- Bathtub With Separate Shower Stall
Laundry
- Laundry Room
- Dryer
- Washer
Pool
- Concrete Pool
- In Ground Pool
- Saltwater Pool
Outdoor Features
- Deck
- Water Fountains
Farming
- Barn
Utilities
- Central Heating and Cooling System
- Water Treatment System
- Well
- Cable TV Available
Community Details
- Lehigh Acres Community
Listing and Financial Details
- Assessor Parcel Number 25-44-26-L2-00077.0050
- Tax Block 77
Map
Home Values in the Area
Average Home Value in this Area
Tax History
| Year | Tax Paid | Tax Assessment Tax Assessment Total Assessment is a certain percentage of the fair market value that is determined by local assessors to be the total taxable value of land and additions on the property. | Land | Improvement |
|---|---|---|---|---|
| 2024 | $5,041 | $374,556 | $42,052 | $284,710 |
| 2023 | $2,561 | $167,190 | $0 | $0 |
| 2022 | $2,082 | $161,811 | $0 | $0 |
| 2021 | $2,133 | $268,276 | $12,344 | $255,932 |
| 2020 | $2,108 | $147,747 | $0 | $0 |
| 2019 | $1,770 | $123,226 | $0 | $0 |
| 2018 | $2,941 | $197,833 | $6,380 | $191,453 |
| 2017 | $2,835 | $191,392 | $4,070 | $187,322 |
| 2016 | $2,576 | $163,292 | $6,781 | $156,511 |
| 2015 | $2,409 | $149,585 | $6,522 | $143,063 |
| 2014 | -- | $131,803 | $6,287 | $125,516 |
| 2013 | -- | $104,114 | $5,766 | $98,348 |
Property History
| Date | Event | Price | Change | Sq Ft Price |
|---|---|---|---|---|
| 06/09/2025 06/09/25 | Pending | -- | -- | -- |
| 04/28/2025 04/28/25 | Price Changed | $459,900 | -6.0% | $203 / Sq Ft |
| 04/14/2025 04/14/25 | Price Changed | $489,000 | 0.0% | $216 / Sq Ft |
| 04/02/2025 04/02/25 | Price Changed | $2,650 | 0.0% | $1 / Sq Ft |
| 04/01/2025 04/01/25 | Price Changed | $499,000 | 0.0% | $220 / Sq Ft |
| 03/27/2025 03/27/25 | For Rent | $2,995 | 0.0% | -- |
| 03/19/2025 03/19/25 | Price Changed | $530,000 | -7.8% | $234 / Sq Ft |
| 02/24/2025 02/24/25 | For Sale | $575,000 | +25.0% | $254 / Sq Ft |
| 02/08/2023 02/08/23 | Pending | -- | -- | -- |
| 02/03/2023 02/03/23 | Sold | $459,900 | 0.0% | $203 / Sq Ft |
| 01/20/2023 01/20/23 | Pending | -- | -- | -- |
| 12/21/2022 12/21/22 | For Sale | $459,900 | 0.0% | $203 / Sq Ft |
| 12/13/2022 12/13/22 | For Sale | $459,900 | 0.0% | $203 / Sq Ft |
| 11/21/2022 11/21/22 | For Sale | $459,900 | -- | $203 / Sq Ft |
Purchase History
| Date | Type | Sale Price | Title Company |
|---|---|---|---|
| Warranty Deed | $459,900 | Homestead Land & Title | |
| Interfamily Deed Transfer | -- | Attorney | |
| Interfamily Deed Transfer | -- | Attorney | |
| Warranty Deed | $9,000 | -- |
Mortgage History
| Date | Status | Loan Amount | Loan Type |
|---|---|---|---|
| Open | $451,569 | FHA | |
| Previous Owner | $40,000 | Credit Line Revolving | |
| Previous Owner | $1 | No Value Available | |
| Previous Owner | $179,500 | Unknown |
Similar Homes in Lehigh Acres, FL
Source: Naples Area Board of REALTORS®
MLS Number: 225017593
APN: 25-44-26-L2-00077.0050
- 1300 Connie Ave N
- 1200 Elaine Ave N
- 2512 10th St W
- 2619 10th St W
- 2505 15th St W
- 2706 9th St W
- 2607 8th St W
- 1207 Gene Ave N
- 2519 7th St W
- 2702 7th St W
- 2803 13th St W
- 2713 8th St W
- 2612 6th St W
- 2805 11th St W
- 2707 7th St W
- 2809 12th St W
- 2618 17th St W Unit 20
- 8118 Gopher Tortoise Trail
- 8150 Gopher Tortoise Trail
- 2619 18th St W Unit 1
